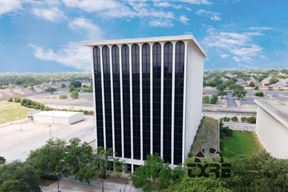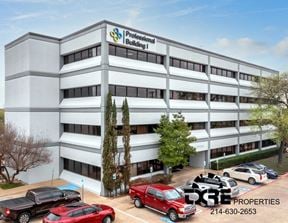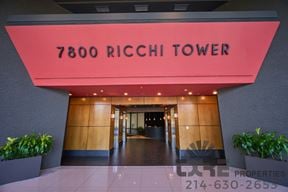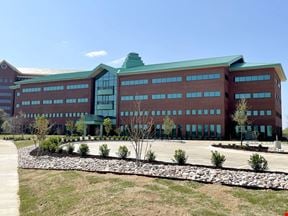- For Lease $16.00 - $18.00/SF/YR
- Property Type Office
- Property Size 256,068 SF
- Lot Size 6.2 Acre
- Additional Rent $16.00/SF/YR
- # of Floors 10
- Average Floor Size 26,000 SF
- Parking Spaces Avail. 1152
- Parking Ratio 4.50 / 1,000 SF
- Building Class B
- Year Built 1985
- Year Renovated 2016
- Date Updated Apr 15, 2025
- Building Hours 7am-6pm
- HVAC Hours 7am-6pm
High Point Center is a beautiful 10 story, 260,000 RSF building located in the LBJ submarket with close proximity to Lake Highlands and Preston Hollow. The property benefits from the following amenities below:
-On-site deli
-Fitness center
-Conference center
- Seven story parking garage
- On-site management
-On-site security
-On-site engineering
-On-site janitorial
-Easy access to the Dart bus stop
Contact Kolby Dickerson or Sam Davis to schedule a tour today!
Kolby Dickerson (214)-534-1599
Sam Davis (214)-684-7197
Reach out to the broker for more info on lease terms and amenities
Attachments
Highlights
- Fitness Center
- On-site Deli
- Parking Garage
- Tenant Lounge
- Conference Center
True
Spaces Available
Suite 1000 |
Suite 100 has 9 total offices, two conference rooms, a break room, storage closet, work area, open area for cubicles, and reception area. |
Suite 1050 |
3 Private Offices and Open Office Area |
Suite 1060 |
Suite 1060 is a perfect size or a small to medium sized business. It has three offices, a large conference room, break room, reception area, and open area with a storage closet. |
Suite 130 |
Large Open Office Space, Open Break Room, 4 Private Offices, and Conference Room |
Suite 200 |
|
Suite 202 |
5 Private Offices & Reception Area |
Suite 232 |
Suite 232 has 4 offices, a conference room, work room area, break room, storage closet, and open bullpen. |
Suite 252 |
2 Private Offices, Break Room and Reception Area |
Suite 270 |
Suite 270 has two private offices, storage area, and open space for workstations. |
Suite 300 |
|
Suite 310 |
|
Suite 360 |
Reception Area, Break Room, 3 Private Offices |
Suite 400 |
|
Suite 490 |
|
Suite 495 |
|
Suite 550 |
|
Suite 580 |
|
Suite 800 |
36 Private Offices, Large Reception Area, Multiple Storage Rooms, Break Rooms, and Work Rooms. Large Training Room and Huddle Room. |
Suite 890 |
Wide open space with cubicles in place. |
Suite 925 |
Suite 925 contains five private offices, a large conference room, multiple storage closets, a break room, and an open area for workstations. |
Suite 930 |
|
Suite 950 |
This space features 14 private offices, a training room, conference room, kitchen, private balconies, and elevator lobby exposure! |
Suite R160 |
Suite R160 is a 2nd generation lab space that is capable of housing multiple work areas and it has multiple private offices, a large conference room, private restrooms, and a reception area. |
Contacts
Location
Getting Around
-
Walk Score ®
65/100 Somewhat Walkable
-
Transit Score ®
54/100 Good Transit
-
Bike Score ®
50/100 Bikeable
- City Dallas, TX
- Neighborhood Lake Highlands
- Zip Code 75243
- Market Dallas Fort Worth
Points of Interest
-
LBJ/Central
0.44 miles
-
Forest Lane
1.04 miles
-
Spring Valley
1.90 miles
-
LBJ/Skillman
2.29 miles
-
Walnut Hill
2.45 miles
-
Lake Highlands
2.57 miles
-
Park Lane
3.11 miles
-
Arapaho Center
3.66 miles
-
White Rock
4.11 miles
-
Lovers Lane
4.78 miles
-
RaceTrac
0.12 miles
-
Shell
0.39 miles
-
7-Eleven
0.60 miles
-
Exxon
0.95 miles
-
QuikTrip
1.04 miles
-
Fuel Station
1.07 miles
-
Costco Gasoline
1.26 miles
-
Volta
2.30 miles
-
Tesla Supercharger
2.68 miles
-
Preston Royal Village
3.51 miles
-
Lot C
0.92 miles
-
Lot D
0.98 miles
-
Lot E
1.05 miles
-
Lot Z
1.14 miles
-
Lot ZZ
1.14 miles
-
Lot V
1.18 miles
-
Lot W
1.19 miles
-
Lot Y
1.19 miles
-
Lot X
1.22 miles
-
Two & Three Forest Parking Garage
1.59 miles
-
Holiday Inn Express & Suites
0.12 miles
-
Extended Stay America
0.15 miles
-
Fairfield Inn & Suites
0.20 miles
-
Candlewood Suites
0.31 miles
-
Homewood Suites
0.97 miles
-
Budget Suites of America
1.00 miles
-
Hyatt Place
1.27 miles
-
Bestway Inn
1.32 miles
-
Embassy Suites
1.33 miles
-
Comfort Suites North Dallas
1.33 miles
-
Dante's Pizza & Pasta Italian Eatery
0.09 miles
-
Cheddar's
0.14 miles
-
Olive Garden
0.17 miles
-
Jack in the Box
0.18 miles
-
Red Lobster
0.18 miles
-
Outback Steakhouse
0.21 miles
-
Yama Sushi Japanese Restaurant
0.36 miles
-
Braum's
0.46 miles
-
Chick-fil-A
0.58 miles
-
Pollo Regio
0.60 miles
-
Concorde Career College - Dallas
0.37 miles
-
Stults Road Elementary School
0.81 miles
-
Hamilton Park Pacesetter Magnet School
0.81 miles
-
Forest Meadow Junior High School
0.95 miles
-
Skyview Elementary School
1.05 miles
-
Dallas College Richland Campus
1.12 miles
-
LeCroy Center Telecollege
1.27 miles
-
Forest Lane Academy
1.33 miles
-
Moss Haven Elementary School
1.34 miles
-
Aikin Elementary School
1.35 miles
-
Little Scholars Academy
1.92 miles
-
Handprints Academy
4.75 miles
-
Mona Montessori Greentree
5.35 miles
-
Davenport Montessori School
5.72 miles
-
The Warren Center
5.92 miles
-
Primrose School
6.92 miles
-
Cisneros Pre-Kindergarten
6.95 miles
-
East Dallas Developmental Center
6.99 miles
-
Little Butterflies Learning Center
7.47 miles
-
Hamilton Academy
8.16 miles
Frequently Asked Questions
The average rate for office space here is $17.00/SF/YR, with rates starting at $16.00/SF/YR.
The property includes 23 Office spaces located on 8 floors. Availabilities total 106,801 square feet of office space.
Yes, availabilities here may be suitable for small businesses with 13 office spaces under 5,000 square feet available. Space sizes here start at 1,113 square feet.
Yes, availabilities here could accommodate larger businesses with 2 office spaces larger than 10,000 square feet available for lease. The largest office size is 15,008 SF, located on floor 8. For a better understanding of how this space could work for you, reach out to schedule a tour.
Looking for more in-depth information on this property? Find property characteristics, ownership, tenant details, local market insights and more. Unlock data on CommercialEdge.

TXRE Properties




.png?width=288)