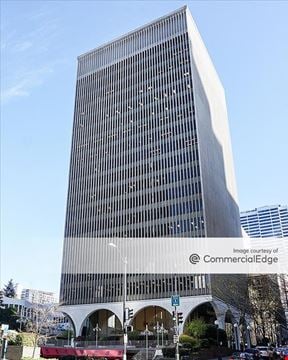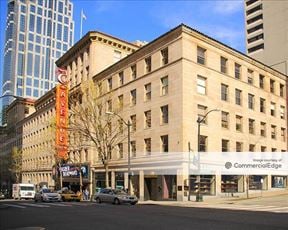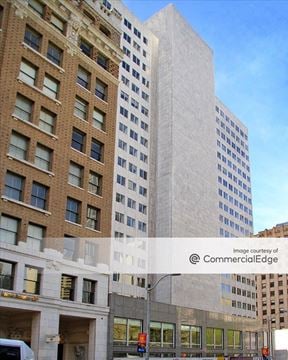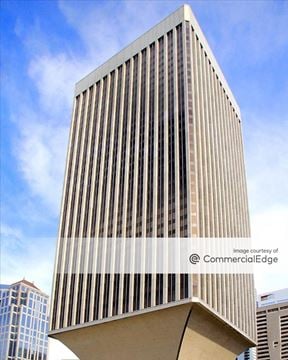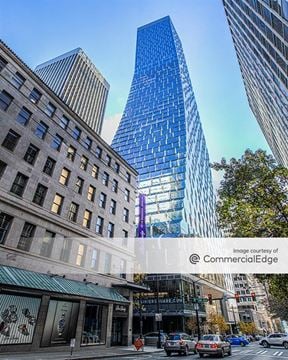- For Lease Contact for pricing
- Property Type Office - General Office
- Property Size 339,418 SF
- Lot Size 3.41 Acre
- Parking Spaces Avail. 210
- Parking Ratio 0.62 / 1,000 SF
- Property Tenancy Multi-Tenant
- LEED Certified Silver
- Building Class A
- Year Built 1972
- Date Updated Jun 19, 2025
The Financial Center at 1215 4th Avenue is a 339,418-square-foot, Class A office building set on a 3.41-acre lot. This Silver LEED-certified property offers 210 parking spaces with a parking ratio of 0.62. Built in 1972, it boasts modern sustainability credentials and a prime location in Seattle's Central Business District. Tenants benefit from high-quality office space in a property tailored to professional needs.
Situated in the heart of Seattle's Central Business District, the Financial Center is surrounded by a wealth of amenities and convenient transportation options. Within walking distance are Westlake Hub and Pioneer Square Station, as well as nearby dining spots such as Shuckers Seafood and Purple Caf? & Wine Bar. Accommodations such as the Fairmont Olympic Hotel and W Seattle are just steps away. For parking, tenants can access facilities like Cobb Garage, located less than 0.1 miles from the building. Nearby educational institutions and childcare centers further enhance the area’s appeal for businesses and their employees.
Reach out to the broker for more info on lease terms and amenities
True
Spaces Available
1215 4th Ave #1000 |
Multiple private offices, multiple conference rooms, storage area, and a kitchenette |
1215 4th Ave #1010 |
Four private offices and open work area. Contiguous option with suite 1000 for a total of 6,447 RSF. |
1215 4th Ave #110 |
Ground floor space and great signage opportunity. |
1215 4th Ave #1125 |
Lobby exposure, open work station area, multiple private offices, multiple conference rooms. Contiguous option with Suite 1150 for a total of 8,268 RSF |
1215 4th Ave #1150 |
Open work station area, two private offices, one conference room, kitchenette and break room. Contiguous option with Suite 1125 for a total of 8,268 RSF |
1215 4th Ave #1215 |
Brand new spec suite! Multiple private offices, and a kitchenette. |
1215 4th Ave #1325 |
Two private offices, and open work area. |
1215 4th Ave #1400 |
Open work area, multiple private offices, multiple conference rooms, kitchenette and break room. |
1215 4th Ave #1600A |
Spec suite |
1215 4th Ave #1600B |
Spec suite |
1215 4th Ave #1600C |
Spec suite |
1215 4th Ave #1600D |
Spec suite |
1215 4th Ave #1800 |
Rent ready, multiple private offices, multiple conference rooms, kitchenette. Existing furniture available. Plug and Play and already cabled. |
1215 4th Ave #1900 |
Rent ready, multiple private offices, multiple conference rooms, kitchenette. Existing furniture available. Plug and Play and already cabled. |
1215 4th Ave #2000 |
|
1215 4th Ave #2100 |
» Multiple private offices |
1215 4th Ave #2200 |
Multiple private offices, multiple conference rooms and kitchenette. |
1215 4th Ave #2400 |
Full floor in cold shell condition with great views. Interstitial staircase connects to the 23rd floor. Market ready work completed in North East corner. |
1215 4th Ave #2500 |
Brand new build out. Full floor availability, west facing views. Contiguous with floors 26 & 27 for a total of 44,901 RSF. Interstitial staircase connecting floors 25-27. |
1215 4th Ave #2600 |
Full floor availability, west facing views. Large breakout room located on the Southeast section of the building. Contiguous with floors 25 & 27 for a total of 44,901 RSF. Interstitial staircase connecting floors 25-27. |
1215 4th Ave #2700 |
Full floor availability, west facing views. Contiguous with floors 25 & 26 for a total of 44,901 RSF. Interstitial staircase connecting floors 25-27. |
1215 4th Ave #305 |
Multiple private offices, open work area, conference room, kitchenette/break room and storage. |
1215 4th Ave #600 |
Full floor, kitchenette/break room, multiple private offices, large conference rooms, private restrooms and open work areas. |
1215 4th Ave #700 |
Full floor, kitchenette/break room, multiple private offices, large conference rooms, private restrooms and open work areas. Contiguous with floor 8 for a total of 29,744 RSF. |
1215 4th Ave #800 |
Full floor, kitchenette/break room, multiple private offices, conference rooms, two private restrooms and a large open work area. Contiguous with floor 7 for a total of 29,744 RSF. |
1215 4th Ave #935 |
» Multiple private offices » Multiple conference rooms » Storage Area » Kitchenette |
20th Floor |
|
21st Floor |
|
22nd Floor |
|
Contacts
Location
Getting Around
-
Walk Score ®
99/100 Walker's Paradise
-
Transit Score ®
100/100 Rider's Paradise
-
Bike Score ®
62/100 Bikeable
- City Seattle, WA
- Neighborhood Seattle Central Business District
- Zip Code 98101
- Market Seattle
Points of Interest
-
3rd Avenue & Pine Street
0.29 miles
-
5th Avenue
0.31 miles
-
5th Avenue & Pine Street
0.31 miles
-
Pioneer Square Station
0.33 miles
-
Pioneer Square
0.37 miles
-
Westlake Hub
0.40 miles
-
Seattle
0.43 miles
-
Westlake And 7th
0.53 miles
-
Occidental Mall
0.59 miles
-
Broadway & Marion
0.66 miles
-
ChargePoint
0.18 miles
-
76
0.50 miles
-
Greenlots
0.73 miles
-
Blink
0.73 miles
-
Shell
0.85 miles
-
EVgo
0.91 miles
-
Electrify America
1.01 miles
-
7-Eleven
1.17 miles
-
Volta
1.54 miles
-
Charge Seattle
2.54 miles
-
Cobb Garage
0.06 miles
-
1201 Third Avenue Parking
0.07 miles
-
Olympic Garage
0.07 miles
-
IBM Building Parking
0.10 miles
-
6th Avenue Garage - Hilton Seattle Parking
0.13 miles
-
Sorreano Parking Garage
0.18 miles
-
Century Square Garage
0.21 miles
-
West Edge Garage
0.24 miles
-
Republic Parking
0.26 miles
-
Grand Central Garage
0.27 miles
-
Hotel Seattle
0.03 miles
-
Fairmont Olympic Hotel
0.04 miles
-
W Hotel Seattle
0.05 miles
-
Kimpton Hotel Monaco Seattle
0.06 miles
-
Executive Hotel Pacific
0.07 miles
-
Hotel Vintage
0.11 miles
-
Crowne Plaza Seattle Downtown
0.12 miles
-
Hilton Seattle
0.13 miles
-
Hilton Motif Seattle
0.17 miles
-
Marriott Renaissance Hotel
0.19 miles
-
Shuckers Seafood
0.02 miles
-
Purple Cafe and Wine Bar - Seattle
0.03 miles
-
Bernard's on Seneca
0.03 miles
-
The Terrace Lounge
0.05 miles
-
The Capital Grille
0.05 miles
-
Fogo de Chão
0.06 miles
-
The Lodge Sports Grille
0.06 miles
-
Outlier
0.07 miles
-
The Georgian
0.07 miles
-
Potbelly
0.08 miles
-
University of Washington - Professional & Continuing Education
0.09 miles
-
Diana's Market Kitchen
0.22 miles
-
Coffee Tab
0.53 miles
-
The Northwest School
0.56 miles
-
Spruce Street School
0.65 miles
-
Morningside Academy
0.67 miles
-
Cornish College of the Arts
0.69 miles
-
Seattle University
0.78 miles
-
Antioch University
0.79 miles
-
City University of Seattle
0.83 miles
-
Seattle Infant Development Center
0.11 miles
-
KinderCare
0.48 miles
-
Bright Horizons
0.58 miles
-
Jose Marti Child Development Center
0.59 miles
-
Denise Louie Education Center
0.97 miles
-
Bright Horizons South Lake Union
1.15 miles
-
La Cuenta Spanish Immersion Preschool
1.67 miles
-
Les Efants de Seattle
1.84 miles
-
Los Ninos de Seattle
1.84 miles
-
Little Mountain Montessori
2.42 miles
Frequently Asked Questions
The property includes 29 Office spaces located on 21 floors. Availabilities total 275,513 square feet of office space. The property offers Multi-Tenant commercial space. Of the availability currently listed in the building, available spaces include 3 sublease options.
Yes, availabilities here may be suitable for small businesses with 11 office spaces under 5,000 square feet available. Space sizes here start at 1,077 square feet.
Yes, availabilities here could accommodate larger businesses with 15 office spaces larger than 10,000 square feet available for lease. The largest office size is 15,005 SF, located on floor 18. For a better understanding of how this space could work for you, reach out to schedule a tour.
Looking for more in-depth information on this property? Find property characteristics, ownership, tenant details, local market insights and more. Unlock data on CommercialEdge.

