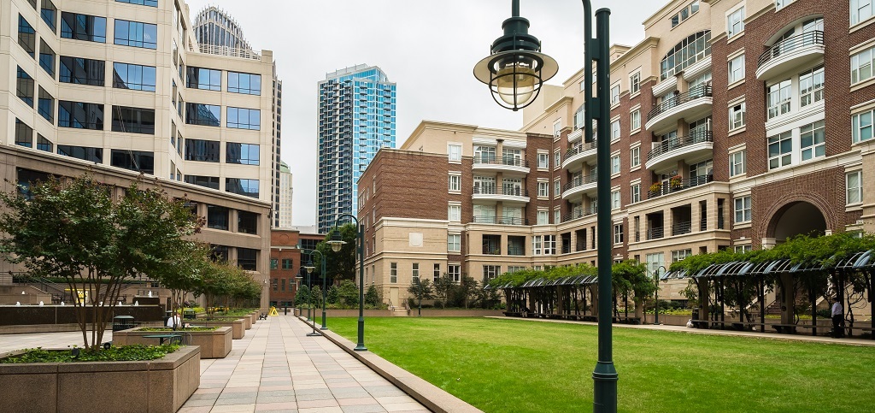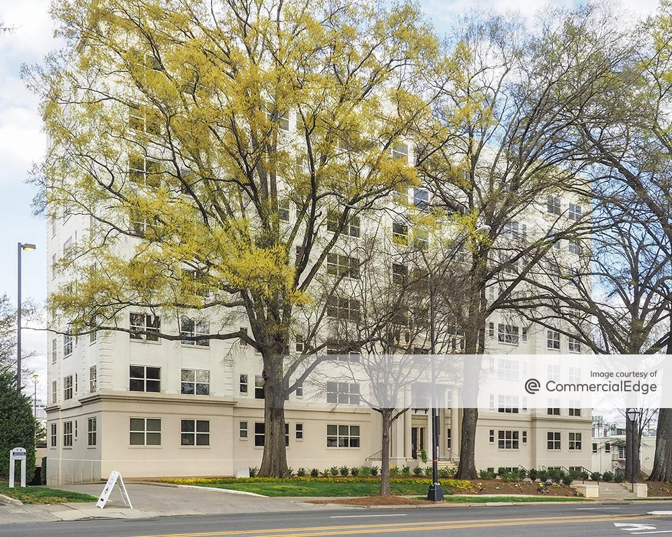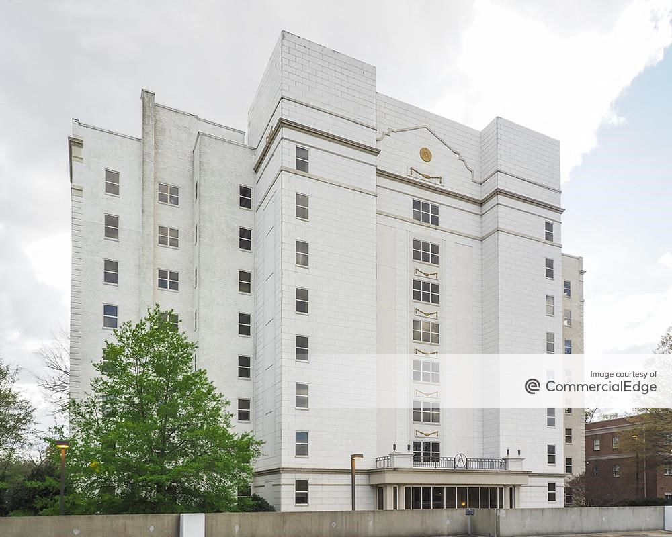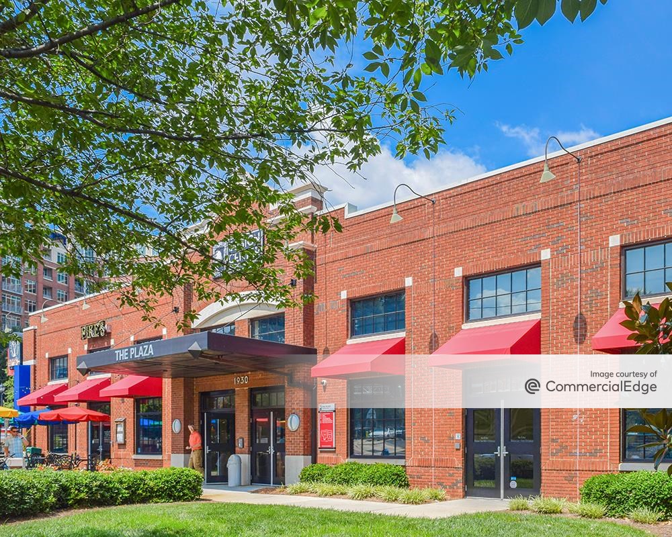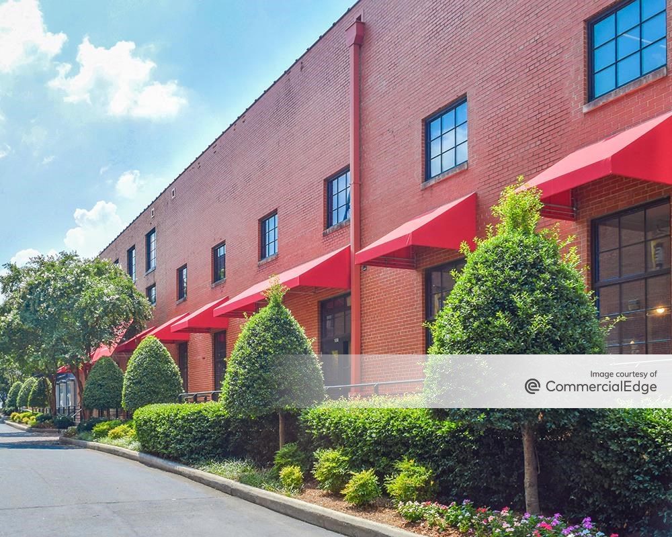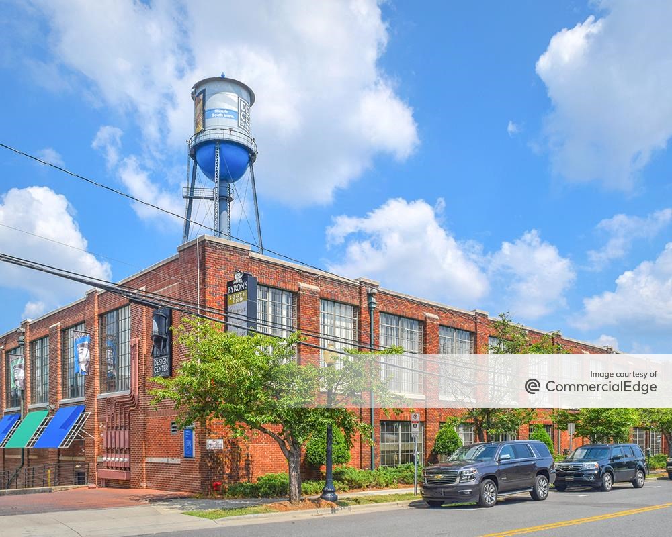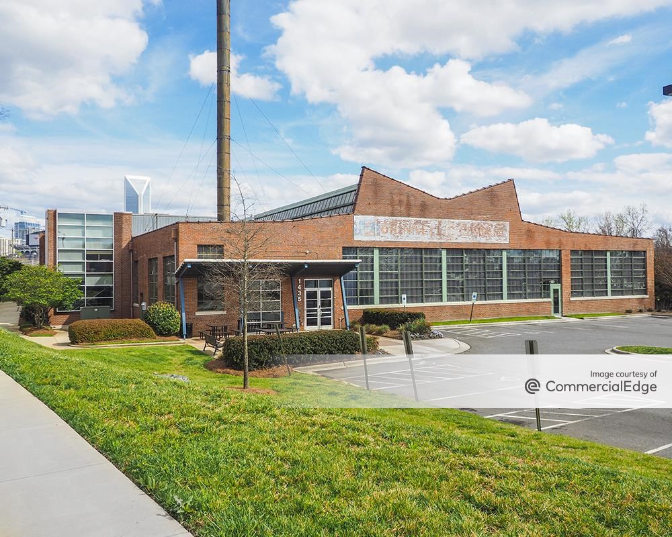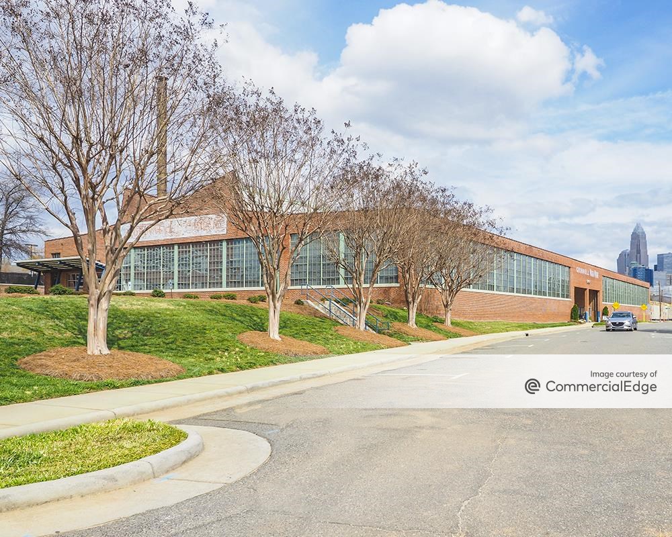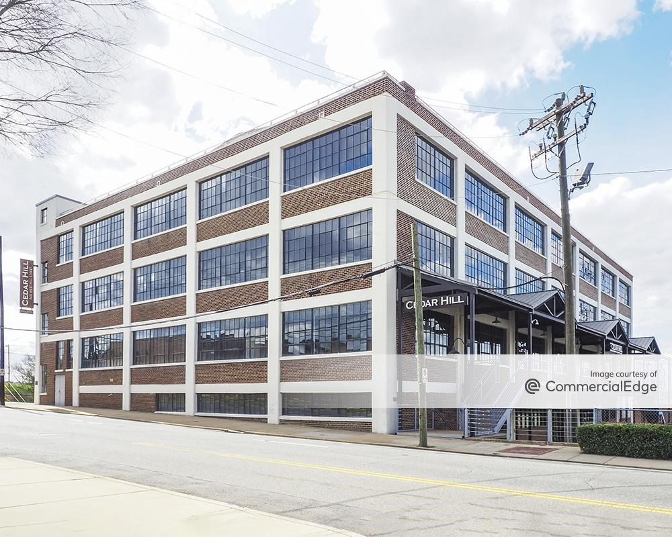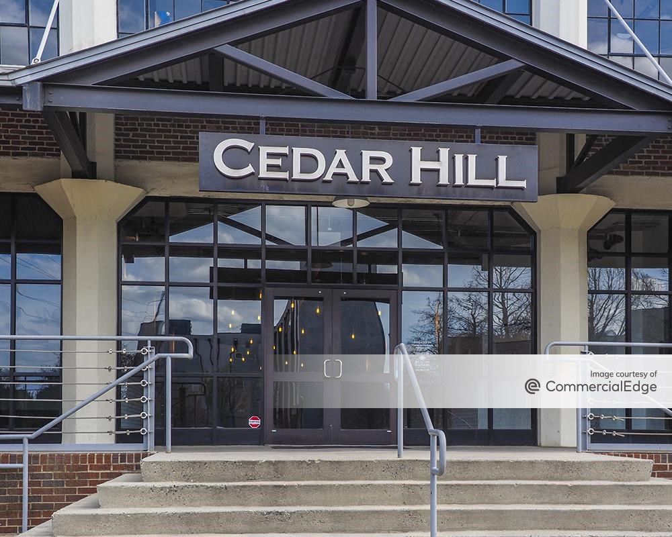Charlotte and the Vision Plan
At the heart of Mecklenburg County sits Center City – the historic hub of Charlotte’s economy and culture. Unlike most 18th century U.S. cities, Charlotte was not founded as a seaport or around intersecting railroads or a usual traveler’s route stay. Historian Thomas W. Hanchett notes that “during the 1870s-1920s, Charlotte transformed itself from a rural courthouse village into the trading and financial hub for America’s premier textile manufacturing region.” Consequently, Queen City’s population grew from 4,000 in 1870 to 40,000 in 1920.
The establishment of cotton mills kick-started the transformation of this agrarian community into a booming industrial center. North Carolina’s pleasant climate and wide variety of soils greatly contributed to the state’s becoming a national leader in the tobacco, textiles and furniture industries. The state’s commitment to progress shows in its investment in education – North Carolina is a national leader in having a well-educated workforce.
Without pause, the region’s industries morphed into knowledge-based domains: biotechnology, energy, finance and information technology, to name a few. Charlotte’s positive business environment has kept Center City in the sights of Fortune 500 companies for decades.
As the City’s 2010 and 2020 Vision Plans state, the community has always invested itself in concurrent preservation and growth of everything it loves about Charlotte. Adaptive reuse here was not employed to spark life into a sluggish market, but because there was always a lot going on and this city rides a continuous wave of potential.
Charlotte office space boasts various architectural testimonies to the age when Charlotte started to grow. From the rarely-seen residential-to-office conversions, to breathing different life into former mills, factories and storage warehouses. We combed through Yardi Matrix and PropertyShark data and dug up a few prime examples. Read about their transformations below.
- The Addison – “The South’s Finest” 1920s living luxury apartments, carefully preserved as one of East Morehead’s prime office buildings
- Design Center of the Carolinas – historic Nebel Knitting Mill turned creative office hub
- Grinnell Water Works Building – first Charlotte branch office of the inventor of automatic sprinkler systems and fire extinguishers continues to harbor innovation
- Cedar Hill – office adaptive reuse of historic warehouse that fed Charlotte’s pioneering “convenience store” concept
The Addison – 831 East Morehead St
Originally built in 1926, the Addison building represents the distinct cultural and architectural “Classical Revival” style of pre-World-War II Charlotte that is scarcely seen nowadays. A luxury location at the time, the admirable new residential building boasted hot and cold running water, steam heat, a radio attachment for each room, a dining room, room service and a beauty parlor. Behind the building, James Addison Jones built a row of garages for each tenant’s cars as well as a gas station and a car wash. This exquisite urban living was promoted as “The South’s Finest.”
During the 1970s, the property exchanged hands several times, each investor wanting to turn it into some other type of residential property: in 1972, Addison Plaza Associates wanted to turn it into a retirement hotel; in 1973, International Investors, Inc. wanted to make it into condominiums and in 1974, the Housing Authority of the City of Charlotte bought the building for low-income elderly housing.
The HACC gave up on that plan and put it up for sale in 1990, hoping for a buyer that would renovate the building. For a while, the property was under contract with Williamsburg, Va.-based Historic Preservation Partners. The LLC intended to transform the building into a fine hotel and restaurant. However, the Addison ended up being purchased by local Morehead Properties, Inc., and was finally converted for office use around 1997.
Morehead replaced the rear-building carports with a two-level parking deck. The new elevation added a rear entry to the building that mimics the front portico, but is glassed in. The developer transformed the nine-story, 68,000-square-foot Addison into Class A Center City office space, conveniently located between Dilworth, Midtown and the Central Business District, with immediate access to the I-77 and I-277.
In 2015, Beacon Partners and Morehead Properties merged office portfolios under one LLC managed by both parties. According to the Charlotte Business Journal, the portfolio was 95% leased at the time.
Design Center of the Carolinas – 1930 Camden Rd
Formerly known as the Nebel Knitting Mill, the property at 1930 Camden Road was built in 1929, by third-generation hosiery knitter William Nebel. The entrepreneur commissioned Richard C. Biberstein, noted Charlotte architect and engineer, to design the facilities.
An established mill architecture expert by that time, Richard Biberstein passed down the trade to his son Herman, who ended up designing the Nebel Knitting Mill Annex.
The 1946 Art Moderne style addition was designed as a separate building, attached to the 1929 portion by a covered passageway for trucks. The passage was subsequently walled in, only to be opened during the adaptive reuse transformation in the late 1990’s.
The former Nebel Mill complex is a landmark held in high regard – a tangible reminder of Charlotte’s post-war prosperous manufacturing industry, that fared well even through the Great Depression. The Nebel Knitting Co. jump-started rapid growth in the underdeveloped Charlotte nylon hosiery industry throughout the 1920s and 1930s and created much needed diversity within the city’s textile industry, which was dominated by cotton textile manufacturers.
By World War II, the mill employed approximately 350 workers – the vast majority of whom were highly skilled and enjoyed labor that was physically easier and cleaner than in cotton mills, as well as comparatively higher wages. In fact, it was typical for Charlotte hosiery mills to not have affiliated villages for housing workers. Nebel employees lived in decent city housing and commuted to work by automobile or the South Boulevard trolley.
The Nebel Knitting Mill continued production until 1968, when the complex was sold to Chadbourn Inc. Knitting operations ceased altogether in 1978 and the building went to being used as a warehouse for general storage until 1989.
The first redevelopment of the Wilmore commercial property was undertaken by The Spaghetti Warehouse, Inc. – a national restaurant chain that renovated the old mill in the early 1990s, to accommodate a restaurant and some storage and office spaces. This transformed the original layout of two separate stories of uninterrupted manufacturing space into several smaller rooms and also redesigned the courtyard for leisure and dining, but left the Annex building untouched.
The second redevelopment wave came after 1996, when native Charlottean Tony Pressley of MECA Properties changed the warehouse-style complex into three office buildings and a courtyard tailored to attract the city’s design community to South End, in the greater hope of making the Design Center of the Carolinas a nation-wide known destination.
Pressley’s dream was carried further by Palm Beach Gardens, Fla.-based Ram Real Estate. After acquiring the DCC in 2007, the developer set out to build on what the former mill had to offer. In 2009, Ram RE’s COO Ivy Greaner stated the inherent value of the creative office environment:
“We believe that architects, engineers, creative people and the like are our best fit. The DCC offers unique architectural spaces that naturally attract creative people and businesses, and they, in turn, benefit from the synergy of being located alongside other design businesses.”
Ram got the property fully leased and further renovated before selling the buildings in 2016 to Charlotte-based Asana Partners. According to The Charlotte Observer, the seller held on to the surface parking lot portions and has announced plans to develop a new mixed-use complex that will include up to 300 units of multifamily housing, some retail, and a restaurant integrated into a hotel. Asana plans to convert much of the existing square footage to new shops and restaurants. The two projects are expected to go very well together and bring about new change to South End Charlotte.
Grinnell Water Works Building – 1435 W. Morehead St
In the New England of 1881, engineer Frederick Grinnell patented the automatic sprinkling system. The inventor took out some 40 patents for improvements to it and also invented the automatic fire-alarm system. In the fervor of Southern U.S. expansion and economic growth, poorly-kept and unvented cotton mills frequently caught on fire. The textile industry welcomed Grinnell’s invention so much so that by 1906, Grinnell’s General Fire Extinguisher Company had branch offices in Warren, Ohio and Charlotte, N.C.
By the 1930s, the West Morehead manufacturing corridor was in full bloom and any industry had room to grow, as well as safety issues that were addressed by Grinnell’s invention. Charlotte’s inner-city industrial progression carried on for a few more decades. Then companies began taking to the outskirts, which were more easily reachable by the interstate highway. In the 1960s, the Charlotte City Directory began showing West Morehead business addresses as vacant.
The Grinnell Company was sold in 1968 and then again in 1976 – the new owner would eventually move the company offices from 1435 W. Morehead Street and the landmark building was left empty.
With the new millennium, another adaptive-reuse wave hit the Charlotte landscape and the abandoned West Morehead corridor started coming back to life. Retaining the architectural integrity and factory features of the structure, the Grinnell Water Works building was transformed into creative office space. The former recessed loading dock at the back of the building is now a large glass-door front entrance. The roof trusses are exposed and the 30-foot tongue and groove wooden ceiling is fully showcased in the lobby area. Continuous, steel sash windows and large, saw-tooth monitors flood the building interior with plenty of natural light. As the office spaces have low partition walls that terminate below the roof trusses, light is available to all creative tenants.
In January of this year, the property exchanged hands yet again – according to Bisnow, Northridge Capital paid $11.8 million for the fully-leased, 52,000-square-foot building in what is now a desirable, walkable neighborhood, rich in amenities.
Cedar Hill – 800 W Hill St
Around 1931, the Great Atlantic and Pacific Tea Company, or “A&P” for short, was operating 40 of its “economy stores” in Charlotte.
The economy store was a revolutionary concept at the time – relying on severe cost-cutting, standardization of layout, and the elimination of credit accounts and delivery, these stores were small and located on secondary streets, rather than mainstream locations. Some carried the bare minimum of produce items, and most operated with one or two employees.
For the retail spaces, the chain insisted on short-term leases with renewal options, so that the business could pick up and move on short notice as conditions dictated. This strategy turned out to be very fruitful.
A key component was conveniently located warehouse space, which could quickly resupply all small store locations. According to Charlotte Mecklenburg Historic Landmarks Commission records, storage spaces were almost always located near a rail track or automotive transit route and few of the original structures are still in use today, albeit converted for different use. While most were one- or two-story buildings, the concrete frame and brick infill A&P Warehouse at 800 W Cedar Hill Street, standing at five stories tall, was one of the larger facilities.
The A&P stores survived relatively well through the Second World War and the subsequent shifts in economy and commerce trends – the last Charlotte store closed in 1996. But before that, along with the old mills and factories of West Morehead, the warehouse had been abandoned by the original owner to a different purpose. According to the Charlotte Business Journal, it was bought in 1981 by mail-order auto supply wholesaler Carolinas Auto Supply House that used the building for storage for about ten years and then left it vacant.
When the Millenium restoration trend began reviving the West Morehead corridor industrial properties, brothers Brent and Alan White of Carolinas Auto Supply decided to renovate the 69,390-square-foot warehouse at 800 West Cedar Hill Street. Aside from adapting the property to office use, the owners wanted to add a 7,000-square-foot restaurant on the roof surrounded by an 8,000-square-foot patio. The owners applied for historic designation for the building, making the project eligible for state and federal tax credits, which could be used to cover part of the cost of renovation.
After two years and a $3 million makeover, Cedar Hill welcomed the first office tenant. Last year it was sold to Beacon Development. The firm manages and leases the office building that now sports expansive ceilings, huge floor-to-ceiling glass and a large rooftop deck with views of Uptown Charlotte and the nearby Bank of America stadium.

