Markham, ON Commercial Real Estate for Lease and Sale
Explore 60 listings of Markham commercial real estate to find the best space for your business.
-
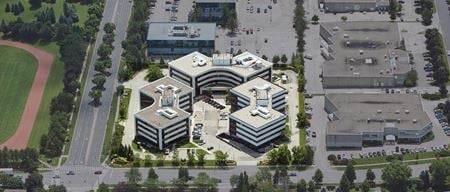 300 Town Centre Boulevard, Unionville, Markham, ONProperty
300 Town Centre Boulevard, Unionville, Markham, ONProperty- Other
- 5,574.2 SF
Availability- 4 Spaces
- 61,753 SF
Year Built- 2001
For Lease- $16.50/SF/MO
-
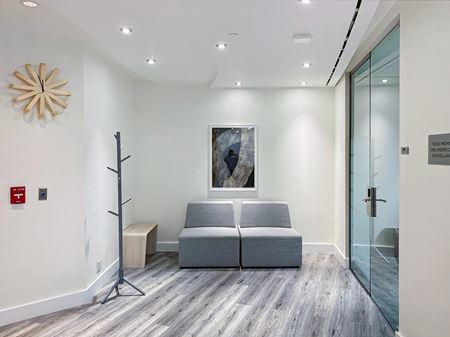 125 Commerce Valley Drive West 7th Floor, Markham, ONServices
125 Commerce Valley Drive West 7th Floor, Markham, ONServices- Virtual Office
- Open Workspace
- Private Office
- Dedicated Desk
Amenities -
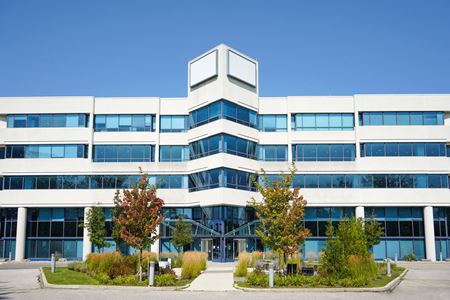 140 Allstate Parkway, Buttonville, Markham, ONProperty
140 Allstate Parkway, Buttonville, Markham, ONProperty- Other
- 7,608 SF
Availability- 4 Spaces
- 43,842 SF
Year Built- 1986
For Lease- $14.00/SF/MO
-
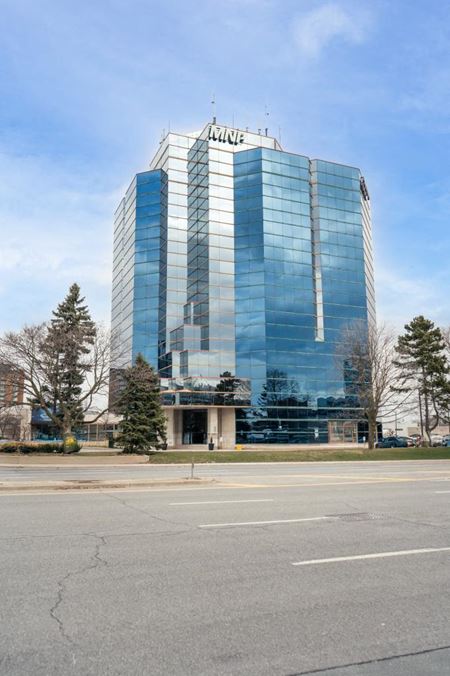 3100 Steeles Avenue East, Milliken Mills West, Markham, ONProperty
3100 Steeles Avenue East, Milliken Mills West, Markham, ONProperty- Other
- 159,968 SF
Availability- 10 Spaces
- 68,750 SF
For Lease- $17.25 - $207.00/SF/YR
-

What type of listing property are you looking for?
-
 7100 Woodbine Avenue, Markham, ONServices
7100 Woodbine Avenue, Markham, ONServices- Virtual Office
- Open Workspace
- Private Office
- Dedicated Desk
Amenities -
 88 McNabb Street, Milliken Mills West, Markham, ONProperty
88 McNabb Street, Milliken Mills West, Markham, ONProperty- Other
- 74,592 SF
For Sale- $19,250,000
-
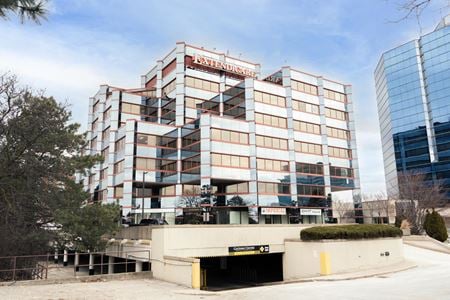 3000 Steeles Avenue East, Milliken Mills West, Markham, ONProperty
3000 Steeles Avenue East, Milliken Mills West, Markham, ONProperty- Other
- 89,042 SF
Availability- 7 Spaces
- 16,098 SF
For Lease- $15.00/SF/MO
-
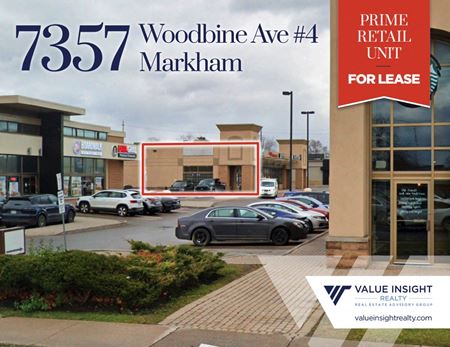 7357 Woodbine Avenue, Milliken Mills West, Markham, ON
7357 Woodbine Avenue, Milliken Mills West, Markham, ON -
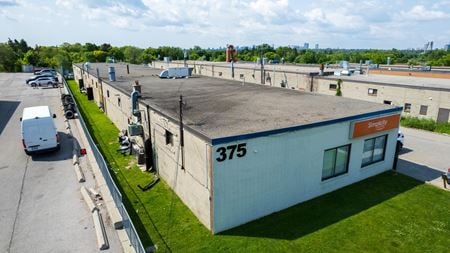 375 John Street, Aileen - Willowbrook, Markham, ONProperty
375 John Street, Aileen - Willowbrook, Markham, ONProperty- Other
- 13,800 SF
For Sale- $7,600,000
-
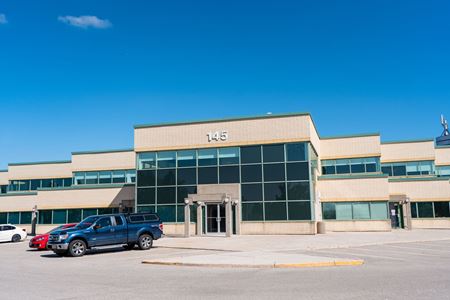 145 Renfrew Drive, Buttonville, Markham, ONProperty
145 Renfrew Drive, Buttonville, Markham, ONProperty- Other
Availability- 6 Spaces
- 13,310 SF
For Lease- $18.00/SF/YR
-
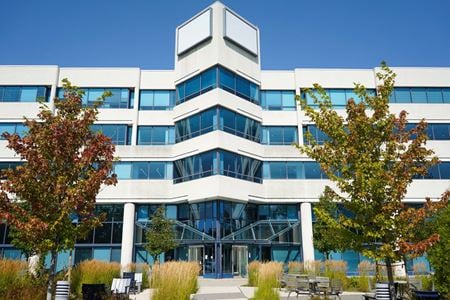 140 Allstate Parkway, Buttonville, Markham, ON
140 Allstate Parkway, Buttonville, Markham, ON -
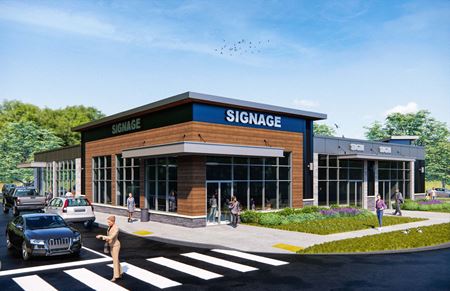 8310 Woodbine Avenue, Buttonville, Markham, ON
8310 Woodbine Avenue, Buttonville, Markham, ON -
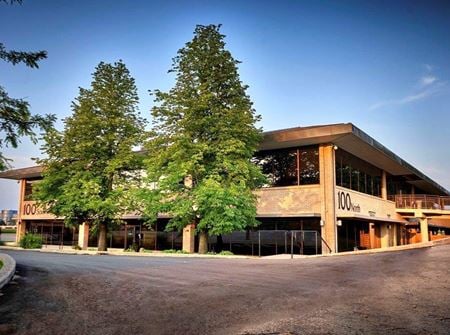 100 Renfrew Dr, Buttonville, Markham, ONProperty
100 Renfrew Dr, Buttonville, Markham, ONProperty- Other
- 11,568 SF
Availability- 2 Spaces
- 14,172 SF
For Lease- $15.00 - $16.00/SF/YR
-
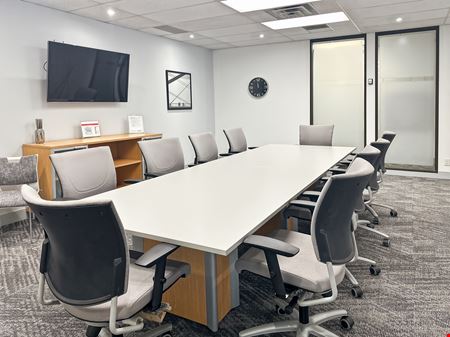 7030 Woodbine Avenue #500, Markham, ONServices
7030 Woodbine Avenue #500, Markham, ONServices- Virtual Office
- Open Workspace
- Private Office
- Dedicated Desk
Amenities -
 302 Town Centre Boulevard, Unionville, Markham, ONProperty
302 Town Centre Boulevard, Unionville, Markham, ONProperty- Other
- 5,574.2 SF
Availability- 1 Space
- 14,219 SF
Year Built- 1995
For Lease- $16.50/SF/MO
-
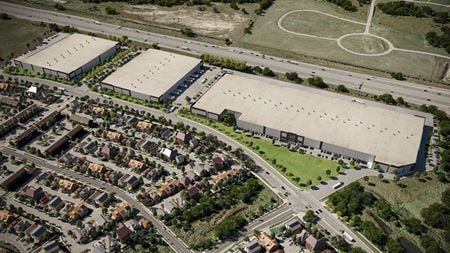 Woodbine Ave, Cachet, Markham, ON
Woodbine Ave, Cachet, Markham, ON -
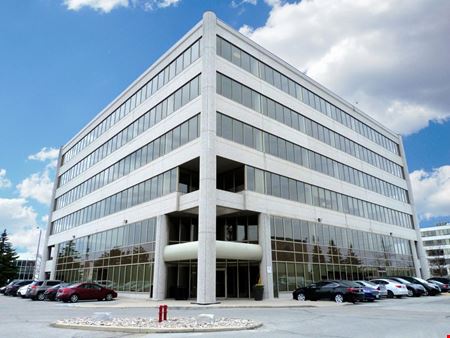 3760 Fourteenth Avenue, Milliken Mills West, Markham, ONProperty
3760 Fourteenth Avenue, Milliken Mills West, Markham, ONProperty- Other
- 8,868.1 SF
Availability- 2 Spaces
- 5,260 SF
Year Built- 1993
For Lease- $15.75/SF/MO
-
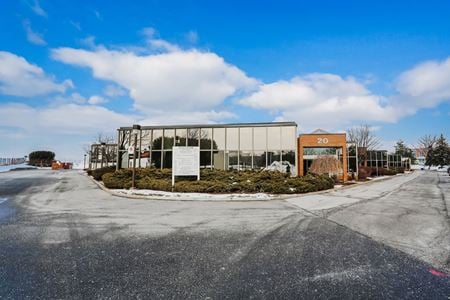 20 Valleywood Drive, Buttonville, Markham, ONProperty
20 Valleywood Drive, Buttonville, Markham, ONProperty- Other
Availability- 2 Spaces
- 3,794 SF
For Lease- $16.00/SF/YR
-
_ON,%20Markham_Canada_Reception.jpg?width=450) 675 Cochrane Drive East Tower 6th Floor, Markham, ONServices
675 Cochrane Drive East Tower 6th Floor, Markham, ONServices- Virtual Office
- Open Workspace
- Private Office
- Dedicated Desk
Amenities -
 306 Town Centre Boulevard, Unionville, Markham, ONProperty
306 Town Centre Boulevard, Unionville, Markham, ONProperty- Other
- 5,574.2 SF
Availability- 2 Spaces
- 20,846 SF
Year Built- 2009
For Lease- $16.50/SF/MO
-
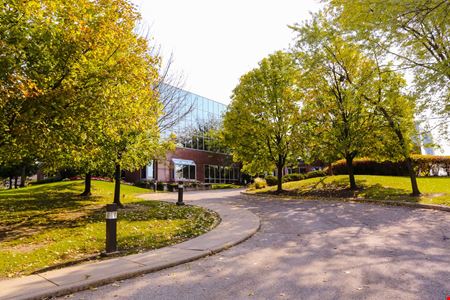 131 McNabb Street, Milliken Mills West, Markham, ONProperty
131 McNabb Street, Milliken Mills West, Markham, ONProperty- Other
- 2,842.4 SF
Availability- 2 Spaces
- 6,037 SF
Year Built- 1989
For Lease- $0.06 - $16.50/SF/YR
-
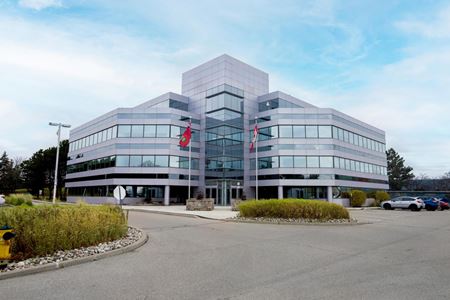 88 McNabb Street, Milliken Mills West, Markham, ONProperty
88 McNabb Street, Milliken Mills West, Markham, ONProperty- Other
- 74,593 SF
Availability- 1 Space
- 74,593 SF
For Lease- $16.75/SF/YR
-
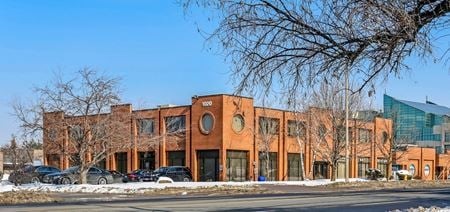 1020 Denison Street, Milliken Mills West, Markham, ONProperty
1020 Denison Street, Milliken Mills West, Markham, ONProperty- Other
Availability- 5 Spaces
- 11,720 SF
For Lease- $13.00 - $15.00/SF/YR
-
 7300 Warden Avenue, Markham, ONServices
7300 Warden Avenue, Markham, ONServices- Virtual Office
- Open Workspace
- Private Office
- Dedicated Desk
Amenities -
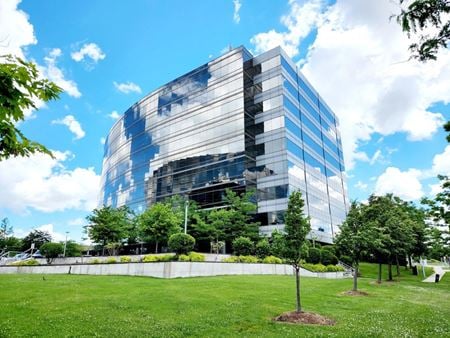 100 Commerce Valley Drive West, Commerce Valley, Markham, ONProperty
100 Commerce Valley Drive West, Commerce Valley, Markham, ONProperty- Other
- 17,961 SF
Availability- 4 Spaces
- 124,096 SF
For Lease- $23.00/SF/MO
-
 15 Allstate Parkway Suite 600, Markham, ON
15 Allstate Parkway Suite 600, Markham, ONAllstate
RegusServices- Virtual Office
- Open Workspace
- Private Office
- Dedicated Desk
Amenities -
 675 Cochrane Drive, Buttonville, Markham, ONProperty
675 Cochrane Drive, Buttonville, Markham, ONProperty- Office
- 104,234 SF
Availability- 7 Spaces
- 85,873 SF
For Lease- $22.50/SF/YR
-
 180 Renfrew Drive, Buttonville, Markham, ONProperty
180 Renfrew Drive, Buttonville, Markham, ONProperty- Other
- 2,954.6 SF
Availability- 1 Space
- 866 SF
For Lease- $16.00/SF/YR
-
 1 Valleywood Dr, Buttonville, Markham, ON
1 Valleywood Dr, Buttonville, Markham, ON -
 25 Bodrington Court, Buttonville, Markham, ONProperty
25 Bodrington Court, Buttonville, Markham, ONProperty- Industrial
- 30,000 SF
Availability- 1 Space
- 30,000 SF
For Lease- $18.25/SF/YR
-
 10390-10490 Woodbine Ave, Cathedraltown, Markham, ONProperty
10390-10490 Woodbine Ave, Cathedraltown, Markham, ONProperty- Industrial
- 891,545 SF
Availability- 3 Spaces
- 891,545 SF
Year Built- 2024
For Lease Contact for pricing -
 500 Alden Road, Milliken Mills West, Markham, ONProperty
500 Alden Road, Milliken Mills West, Markham, ONProperty- Office
- 2,600 SF
Availability- 1 Space
- 2,600 SF
For Lease- $10.35/SF/YR
-
 1 Steelcase Road West, Milliken Mills West, Markham, ON
1 Steelcase Road West, Milliken Mills West, Markham, ON -
 9390 Woodbine Avenue #323, Markham, ON
9390 Woodbine Avenue #323, Markham, ON9390 Woodbine Avenue
LaunchHub Angels NetworkServices- Virtual Office
- Event Space
- Meeting Room
- Private Office
Amenities -
 100 Allstate Parkway, Buttonville, Markham, ON
100 Allstate Parkway, Buttonville, Markham, ON -
 175 Commerce Valley Drive West #350, Markham, ON
175 Commerce Valley Drive West #350, Markham, ON175 Commerce Valley Drive West
York Executive GroupServices- Meeting Room
- Private Office
- Dedicated Desk
Amenities -
 2900 John Street, Milliken Mills West, Markham, ON
2900 John Street, Milliken Mills West, Markham, ON -
 361 Steelcase Road West, Milliken Mills West, Markham, ON
361 Steelcase Road West, Milliken Mills West, Markham, ON -
 1001 Denison Street, Milliken Mills West, Markham, ONProperty
1001 Denison Street, Milliken Mills West, Markham, ONProperty- Other
- 1,568 SF
Availability- 1 Space
- 1,568 SF
For Lease- $13.00/SF/YR
-
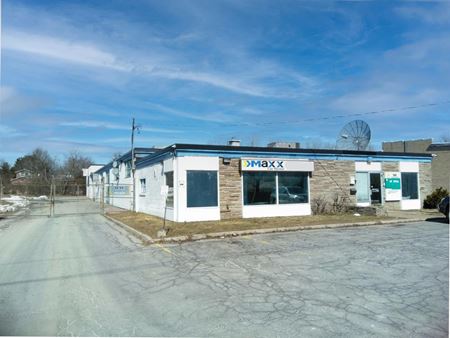 144 Bullock Dr, Bullock, Markham, ON
144 Bullock Dr, Bullock, Markham, ON -
 340 Ferrier Street, Milliken Mills West, Markham, ON
340 Ferrier Street, Milliken Mills West, Markham, ON -
 55 Commerce Valley Drive West #502-550, Markham, ON
55 Commerce Valley Drive West #502-550, Markham, ON55 Commerce Valley Drive West
Zemlar OfficesServices- Virtual Office
- Event Space
- Meeting Room
- Private Office
Amenities -
 Hwy 404 & Elgin Mills, Milliken Mills West, Vaughan, ON
Hwy 404 & Elgin Mills, Milliken Mills West, Vaughan, ON -
 25 Centurian Drive, Buttonville, Markham, ONProperty
25 Centurian Drive, Buttonville, Markham, ONProperty- Office
- 6,880 SF
Availability- 1 Space
- 6,880 SF
For Lease- $16.00/SF/YR
-
 3780 14th Avenue, Milliken Mills West, Markham, ONProperty
3780 14th Avenue, Milliken Mills West, Markham, ONProperty- Office
- 7,000 SF
Availability- 1 Space
- 3,005 SF
For Lease- $12.75/SF/YR
-
 9249 Kennedy Road, Unionville, Markham, ONProperty
9249 Kennedy Road, Unionville, Markham, ONProperty- Office
- 11,855 SF
For Sale- $7,500,000
-
 254 Main Street Markham North, Old Markham Village, Markham, ON
254 Main Street Markham North, Old Markham Village, Markham, ON -
 475 Cochrane Drive, Buttonville, Markham, ONProperty
475 Cochrane Drive, Buttonville, Markham, ONProperty- Industrial
- 14,859 SF
Availability- 1 Space
- 14,859 SF
For Lease- $18.50/SF/YR
-
 200 Cachet Woods Court, Cachet, Markham, ONProperty
200 Cachet Woods Court, Cachet, Markham, ONProperty- Office
- 2,195 SF
Availability- 1 Space
- 2,195 SF
For Lease- $33.00/SF/YR
-
 3762 14th Avenue, Milliken Mills West, Markham, ON
3762 14th Avenue, Milliken Mills West, Markham, ON -
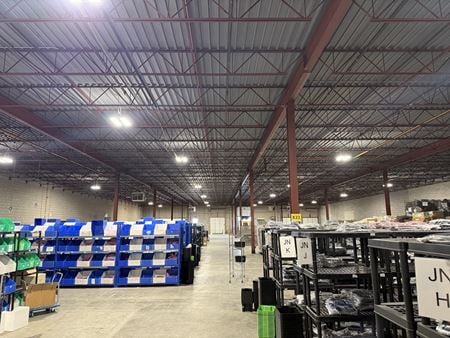 78 Steelcase Road West, Milliken Mills West, Markham, ON
78 Steelcase Road West, Milliken Mills West, Markham, ON -
 8625-8629 Woodbine Avenue, Buttonville, Markham, ON
8625-8629 Woodbine Avenue, Buttonville, Markham, ON