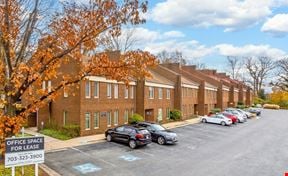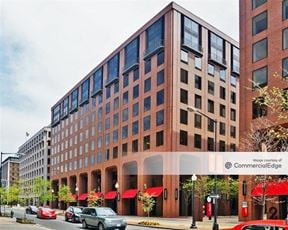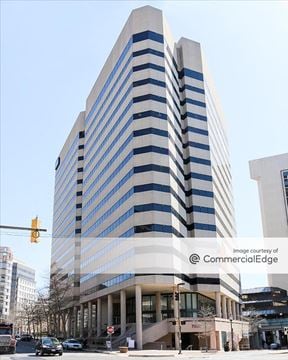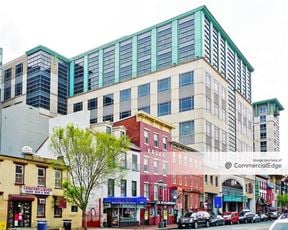- For Lease $26.00 - $119.18/SF/YR
- Property Type Office - General Office
- Property Size 42,504 SF
- Units 35
- Lot Size 0.3 Acre
- Parking Spaces Avail. 50
- Building Class B
- Year Built 1986
- Year Renovated 2024
- Date Updated Jul 7, 2025
Reach out to the broker for more info on lease terms and amenities
Highlights
- 24/7 controlled access
- Elevator Access to all Floors
- Front Call Box
- Lobby Directory
- Private Parking Deck with Gated Entry
True
Spaces Available
200 |
Open office floorplan with separate kitchenette and single office. Expansive windows in open office space overlooking Bonifant Street and the New Purple Line Metro extension! |
305 |
Suite 305 provides the perfect balance of private office and open space! As you enter the suite, you are greeted by a reception desk and waiting area, entering the office area you will find seven large offices, one that would be ideal for a conference room with expansive windows overlooking Bonifant street. Your office will also have a large open area that can be utilized for printing, additional cubicles or a relaxation area for your Team members to mingle. |
310 |
This suite has it all! Private spaces, open spaces, conference room, reception desk and kitchenette! Suite 310 offers an exceptional entry through double glass doors right off of the elevators. As you enter, you will find an expansive luxury reception desk with waiting area. Kitchenette area features pendant lighting. Conference room and 2 additional offices are behind reception and this Suite offers 3 additional large-private offices with expansive windows. This suite does not disappoint! Make your new home at 1110 Bonifant today! |
400 |
Suite 400 offers great options for many different businesses! Enter into a reception/waiting area with sizeable conference room off the main reception area. Behind reception you will find an expansive kitchenette and work room area great for a centralized printing area! Off the private hallway you will find 5 private offices great for your Team member needs! |
405 |
Suite 405 offers an amazing entry through double glass doors off of the elevator. As you enter you have a built in reception desk with quartz counter tops. The reception area leads into an expansive conference/presentation room. Down the hall you will find an expansive break room ideal for your Teams needs. This suite has 3 large private offices with expansive windows and 2 interior offices that can accommodate multiple desks for your Team's needs. |
515 |
Suite 515 offers stunning views of Downtown Silver spring. This suite offers 4 private offices and large conference room with expansive windows. As you enter the suite, you will find a private office overlooking the conference room, ideal for receptionist or administrative assistant. The open area in the middle of the suite offers many options for your team for desks or cubicles with a kitchenette area to the side and a main entry door and secondary door for employees to enter/exit. |
Entire 5th Floor |
The entire top floor for your business with great views overlooking Bonifant Street and the New Purple Line Metro extension! |
Suite 201-D |
Suite 201-D is an interior office space features a large open layout with 1 desk |
Suite 201-K |
Suite 201-K is an interior space that features a built-in desk, filing cabinet and large whiteboard |
Suite 201-M |
Suite 201-M is an interior office space that suite features an open layout! |
Suite 210-B |
Suite 210-B is a great office with scenic view over Downtown Silver Spring and greenery. Ideal for a private Practice or Therapy office with personalized Heating/Cooling and wall to wall windows. |
Suite 210-C |
Suite 210-C is an interior office space with built in cabinetry and shelving. Ideal for records storage and will also fit a desk, perfect for a storage office and address in Silver Spring. |
Suite 501-A |
|
Suite 501-B |
|
Suite 501-C |
|
Suite 501-D |
|
Suite 501-E |
|
Suite 501-F |
|
Suite 501-G |
|
Suite 501-H |
|
Suite 501-I |
|
Suite 501-J |
|
Suite 501-K |
|
Suite 501-L |
|
Suite 501-M |
|
Suite 501-N |
|
Suite 501-O |
|
Suite 501-P |
|
Suite 505 |
Suite 505 located directly off the elevator features 4 large offices and 1 large conference room with a kitchenette and reception/waiting area. |
Contacts
Location
Getting Around
-
Walk Score ®
98/100 Walker's Paradise
-
Transit Score ®
90/100 Rider's Paradise
-
Bike Score ®
87/100 Very Bikeable
- City Silver Spring, MD
- Zip Code 20910
- Market Washington DC Suburban Maryland
Points of Interest
-
Silver Spring
0.05 miles
-
Forest Glen Metro
1.77 miles
-
Wheaton
3.36 miles
-
Bethesda
3.55 miles
-
Bethesda Metro Elevator
3.56 miles
-
Elevator 2
3.64 miles
-
Medical Center Station Escalators
3.72 miles
-
Friendship Heights
3.78 miles
-
West Hyattsville
4.14 miles
-
Hyattsville Crossing
4.34 miles
-
Sunoco
0.18 miles
-
Gulf
0.21 miles
-
EV Charging
0.22 miles
-
Exxon
0.28 miles
-
Fenton Citgo
0.30 miles
-
7-Eleven
0.48 miles
-
BP
1.33 miles
-
Marathon
1.37 miles
-
Shell
1.38 miles
-
EVgo
2.11 miles
-
Bonifant-Dixon Garage
0.05 miles
-
Silver Spring Lot 38
0.24 miles
-
Wayne-Ellsworth Garage
0.24 miles
-
Cameron - Second Garage Public Parking Facility 7
0.28 miles
-
Montgomery Center Parking
0.32 miles
-
Kennett Street Garage
0.35 miles
-
Kennett Street Garage and Parking Lot
0.36 miles
-
Town Square Garage
0.38 miles
-
Galaxy Garage
0.41 miles
-
Spring Cameron Garage 2
0.43 miles
-
Courtyard
0.29 miles
-
Days Inn
0.38 miles
-
Homewood Suites
0.39 miles
-
DoubleTree
0.39 miles
-
Travelodge
0.39 miles
-
Hampton
0.39 miles
-
DoubleTree by Hilton
0.41 miles
-
Holiday Inn Express
0.45 miles
-
Eden Park Guest House
1.62 miles
-
Quality Inn
2.37 miles
-
Buena Vida Restaurant
0.06 miles
-
Tacos Tortas Tequila
0.06 miles
-
NOAA Gourmet Deli
0.10 miles
-
TS Grill
0.11 miles
-
Spice Street
0.12 miles
-
Charm Thai Restaurant
0.12 miles
-
Urban Butcher
0.13 miles
-
Ikko Sushi
0.13 miles
-
Golden House
0.14 miles
-
Subway
0.14 miles
-
Quality Time Early Learning Center
0.24 miles
-
The Nora School
0.29 miles
-
Saint Michael's School
0.40 miles
-
Montgomery College - Takoma Park Campus
0.63 miles
-
Sligo Creek Elementary School
0.88 miles
-
Saint Luke Christian Day School
0.89 miles
-
Silver Spring International Middle School
0.89 miles
-
Sligo Creek Elementary School, Silver Spring International Middle School
0.91 miles
-
Grace Episcopal Day School
1.01 miles
-
Rosemary Hills Elementary School
1.03 miles
-
Acorn Hill Childrens Center
1.34 miles
-
Silver Spring Presbyterian Church Children’s Center
2.00 miles
-
Silver Spring Day School
2.05 miles
-
Evergreen Montessori School
2.80 miles
-
Child Care Center
3.11 miles
-
All Saints Preschool
3.21 miles
-
The Kids' House
3.28 miles
-
CDC 1
3.39 miles
-
Spring Bilingual Montessori Academy
3.43 miles
-
Kensington Nursery School
3.47 miles
Frequently Asked Questions
The average rate for office space here is $72.59/SF/YR, with rates starting at $26.00/SF/YR.
In total, there is 37,100 square feet of office space for lease here. Availability at this location includes 29 Office spaces.
Yes, availabilities here may be suitable for small businesses with 28 office spaces under 5,000 square feet available. Space sizes here start at 73 square feet.
Yes, availabilities here could accommodate larger businesses with 1 office space larger than 10,000 square feet available for lease. The largest office size is 11,839 SF, located on floor 5. For a better understanding of how this space could work for you, reach out to schedule a tour.
Looking for more in-depth information on this property? Find property characteristics, ownership, tenant details, local market insights and more. Unlock data on CommercialEdge.

Ryan Stuart Development




