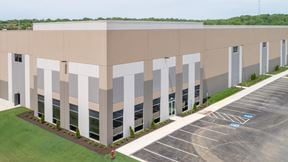- For Lease $6.35/SF/YR
- Property Type Industrial - Warehouse/Distribution
- Property Size 1,089,344 SF
- Units 2
- Parking Spaces Avail. 724
- Property Tenancy Multi-Tenant
- Date Updated Jan 23, 2024
- Column Spacing 50.0x52.0'
- Dock High Doors 184
- Fire Sprinklers ESFR
- HVAC None
Want more info on this listing?
Reach out to the broker for more info on lease terms and amenities
Highlights
- 362 Parking Stalls per Building
- 60' Concrete Dolly Pad
- 50' x 52' Column Spacing
- 60' x 52' Speed Bay
- 520' Deep
- LED Lighting
True
Spaces Available
141 Logistics Centre Building I |
|
141 Logistics Centre Building II |
|
Contacts
Location
Getting Around
-
Bike Score ®
25/100 Somewhat Bikeable
- City Saint Louis, MO
- Neighborhood Creve Coeur
- Zip Code 63146
- Market St Louis
Points of Interest
-
Lambert Airport Terminal 1
8.81 miles
-
Lambert Airport Terminal 2
9.13 miles
-
Philip 66
1.59 miles
-
BP
2.51 miles
-
Shell
3.42 miles
-
BP
3.47 miles
-
Shell
3.61 miles
-
Mobil
3.67 miles
-
Phillips 66
3.77 miles
-
BP / Waterway Carwash
4.08 miles
-
Shell
4.13 miles
-
QuikTrip
4.16 miles
-
Heritage Museum Parking
4.17 miles
-
Rideshare Pickup/Dropoff Lot
4.38 miles
-
MO 94/Muegge Commuter Lot
4.45 miles
-
Lot 7
4.60 miles
-
Lot 6
4.66 miles
-
Lot 5
4.66 miles
-
Lot 8
4.68 miles
-
Lot 4
4.72 miles
-
Lot 9
4.74 miles
-
MBU Parking Area B
4.80 miles
-
Domino's
1.39 miles
-
Hitea
1.43 miles
-
McDonald's
1.53 miles
-
Panera Bread
1.54 miles
-
Pita Plus
2.34 miles
-
Bombay Food Junkies
2.41 miles
-
Happy China
2.46 miles
-
St. Louis Bubble Tea
2.54 miles
-
China King
2.75 miles
-
HuHot
2.93 miles
-
Dierbergs
3.27 miles
-
Schnucks
3.29 miles
-
Schnucks
3.55 miles
-
Kohl's
3.93 miles
-
Chesterfield Mall
4.07 miles
-
Macy's
4.15 miles
-
Target
4.25 miles
-
ALDI
4.48 miles
-
Trader Joe's
4.51 miles
-
Walmart Supercenter
4.54 miles
-
Fire Training Grounds
0.39 miles
-
Barnes-Jewish West County Hospital
3.16 miles
-
Maryland Heights Fire District Number 2 Fire Station
3.24 miles
-
St. Luke's Hospital
3.29 miles
-
Chesterfield Police Station
3.52 miles
-
SSM Health Urgent Care
3.55 miles
-
Walgreens
3.71 miles
-
Central County Fire & Rescue Station 6
3.94 miles
-
Greater Missouri Imaging
4.04 miles
-
Pattonville Fire Protection District Engine House Three
4.15 miles
Frequently Asked Questions
What is the cost of renting industrial/warehouse space at 141 Logistics Centre Buildings I & II?
The average rental rate for industrial/warehouse space at 141 Logistics Centre Buildings I & II is $6.35/SF/YR. Generally, the asking price for warehouse spaces varies based on the location of the property, with proximity to transportation hubs, access to highways or ports playing a key role in the building’s valuation. Other factors that influence cost are the property’s age, its quality rating, as well as its onsite facilities and features.
What type of industrial space is available for rent at 141 Logistics Centre Buildings I & II?
In total, 141 Logistics Centre Buildings I & II incorporates 1,089,344 square feet of Warehouse/Distribution space.
The property can be leased as a Multi-Tenant industrial space. For more details on this listing and available space within the building, use the contact form at the top of this page to schedule a tour with a broker.
How many loading docks does 141 Logistics Centre Buildings I & II have?
141 Logistics Centre Buildings I & II is equipped with 184 loading docks that allow for an efficient and safe movement of goods in and out of the facility.
Is there parking available at 15897 River Valley Dr?
The parking area at 141 Logistics Centre Buildings I & II can accommodate up to 724 vehicles. Tenants, visitors and those conducting any operations within the building’s premises have access to 3 parking.
Does 141 Logistics Centre Buildings I & II have climate control?
Reach out to the property representative or listing broker to find out more about climate control capabilities at this property. Climate control is typically present in industrial buildings that are suited to store items susceptible to temperature and damage from humidity, such as food, pharmaceuticals, paper, textiles, and electronics.
What is the clear height at 141 Logistics Centre Buildings I & II?
Ceiling height is an important feature of a warehouse, as it enables tenants to maximize the amount of goods they can store vertically.
Column spacing is also important, especially for efficiently storing large items across the available warehouse space. At 141 Logistics Centre Buildings I & II, you’ll find column spacing to be 50.0x52.0 feet.
Looking for more in-depth information on this property?
Looking for more in-depth information on this property? Find property characteristics, ownership, tenant details, local market insights and more. Unlock data on CommercialEdge.
Contact Listing Broker

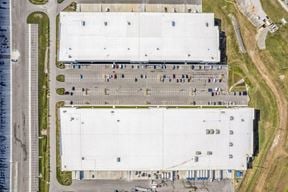

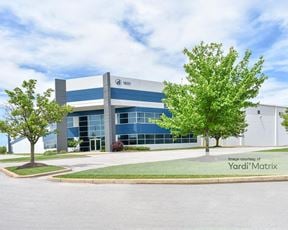
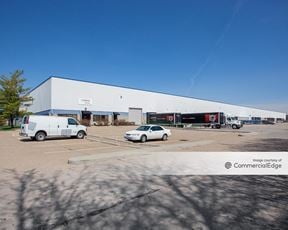
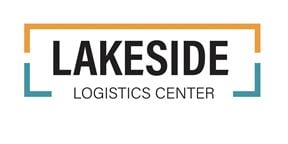
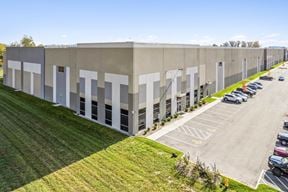
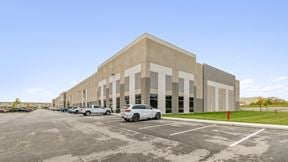
.jpg?width=288)
