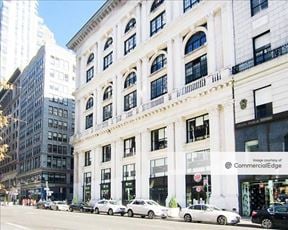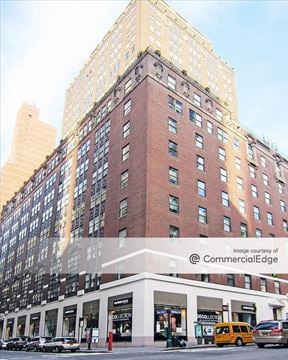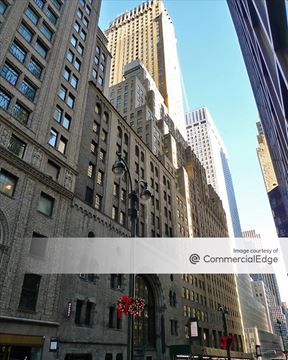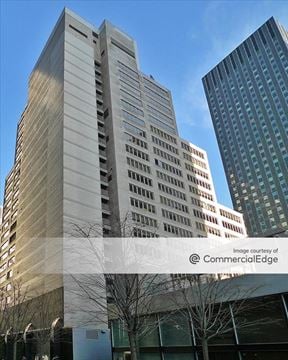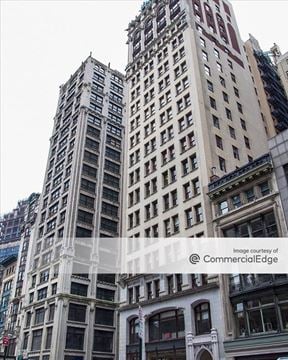- For Lease Contact for pricing
- Property Type Office - General Office
- Property Size 1,226,066 SF
- Lot Size 1.17 Acre
- Parking Spaces Avail. 147
- Parking Ratio 0.12 / 1,000 SF
- Property Tenancy Multi-Tenant
- LEED Certified Gold
- Building Class A
- Year Built 1969
- Date Updated Sep 11, 2025
1411 Broadway is a LEED Gold-certified Class A office building totaling 1,226,066 square feet, set on a 1.17-acre lot in Manhattan’s Garment District. Built in 1969, this property offers 147 parking spaces with a parking ratio of 0.12, accommodating commuters and visitors alike. Its design and amenities reflect the needs of modern office users while underscoring a commitment to sustainability and energy efficiency.
Positioned in the lively Garment District, the building is steps away from Times Square and a short walk from key transit hubs like Grand Central Station and the 42nd Street–Port Authority Bus Terminal. Nearby, tenants can enjoy a variety of dining options, including Empanada Mama and Yard House, as well as accommodations like The Knickerbocker Hotel and LUMA Hotel Times Square. The area is rich with convenience, offering shopping, entertainment, and transportation access within walking distance, ideal for businesses seeking a central Manhattan location.
Reach out to the broker for more info on lease terms and amenities
True
Spaces Available
1411 Broadway #1030 |
Nicely buiilt space with 1 conference room, 2 offices and 2 large showrooms/ open area. A refreshed lobby has been unveiled that features a monumental art installation, landscaping, and communal seating. Recently completed an elevator modernization and cab renovation project. Currently underway with design of a 13K SF rooftop amenity space which will feature an 80-person conferencing center, bar & lounge, and extensive landscaping with programming designed to facilitate a variety of activations and private events. Project completion is anticipated 1H 2027. Fully built space.
|
1411 Broadway #1040 |
Space is whiteboxed. Landlord will build or provide cash allowance. Efficient nearly column-free floor plate. A refreshed lobby has been unveiled that features a monumental art installation, landscaping, and communal seating. Recently completed an elevator modernization and cab renovation project. Currently underway with design of a 13K SF rooftop amenity space which will feature an 80-person conferencing center, bar & lounge, and extensive landscaping with programming designed to facilitate a variety of activations and private events. Project completion is anticipated H1 2027. |
1411 Broadway #A |
Ground Floor |
1411 Broadway #B |
Ground Floor |
1411 Broadway 30th Floor |
Space is to be delivered in white-boxed condition. Landlord will build or provide cash allowance. Efficient nearly column-free floor plate. A refreshed lobby has been unveiled that features a monumental art installation, landscaping, and communal seating. Recently completed an elevator modernization and cab renovation project. Currently underway with design of a 13K SF rooftop amenity space which will feature an 80-person conferencing center, bar & lounge, and extensive landscaping with programming designed to facilitate a variety of activations and private events. Project completion is anticipated 1H 2027. |
1411 Broadway 36th Floor |
Space is to be delivered in white-boxed condition. Landlord will build or provide cash allowance. Efficient nearly column-free floor plate. A refreshed lobby has been unveiled that features a monumental art installation, landscaping, and communal seating. Recently completed an elevator modernization and cab renovation project. Currently underway with design of a 13K SF rooftop amenity space which will feature an 80-person conferencing center, bar & lounge, and extensive landscaping with programming designed to facilitate a variety of activations and private events. Project completion is anticipated 1H 2027. |
1411 Broadway 37th Floor |
Space is to be delivered in white-boxed condition with 15'5" ceilings. Top floor opportunity that Landlord will build or provide cash allowance. Efficient nearly column-free floor plate. A refreshed lobby has been unveiled that features a monumental art installation, landscaping, and communal seating. Recently completed an elevator modernization and cab renovation project. Currently underway with design of a 13K SF rooftop amenity space which will feature an 80-person conferencing center, bar & lounge, and extensive landscaping with programming designed to facilitate a variety of activations and private events. Project completion is anticipated 1H 2027. |
1411 Broadway 38th Floor |
Space is to be delivered in white-box condition. Landlord will build or provide cash allowance. Efficient nearly column-free floor plate. A refreshed lobby has been unveiled that features a monumental art installation, landscaping, and communal seating. Recently completed an elevator modernization and cab renovation project. Currently underway with design of a 13K SF rooftop amenity space which will feature an 80-person conferencing center, bar & lounge, and extensive landscaping with programming designed to facilitate a variety of activations and private events. Project completion is anticipated 1H 2027. |
1411 Broadway 39th Floor |
Space is to be delivered in white-box condition with 15'5 ceilings. Top floor opportunity that Landlord will build or provide cash allowance. Efficient nearly column-free floor plate. A refreshed lobby has been unveiled that features a monumental art installation, landscaping, and communal seating. Recently completed an elevator modernization and cab renovation project. Currently underway with design of a 13K SF rooftop amenity space which will feature an 80-person conferencing center, bar & lounge, and extensive landscaping with programming designed to facilitate a variety of activations and private events. Project completion is anticipated 1H 2027. |
1411 Broadway 6th Floor |
Space is white-boxed. Landlord will build to a cap or provide allowance. Efficient nearly column-free floor plate. A refreshed lobby has been unveiled that features a monumental art installation, landscaping, and communal seating. Recently completed an elevator modernization and cab renovation project. Currently underway with design of a 13K SF rooftop amenity space which will feature an 80-person conferencing center, bar & lounge, and extensive landscaping with programming designed to facilitate a variety of activations and private events. Project completion is anticipated 1H 2027.
|
1411 Broadway 7th Floor |
Space is white-boxed. Landlord will build to a cap or provide cash allowance. Efficient, nearly column-free floor plate. A refreshed lobby has been unveiled features a monumental art installation, landscaping, and communal seating. Recently completed an elevator modernization and cab renovation project. Currently underway with design of a 13K SF rooftop amenity space which will feature an 80-person conferencing center, bar & lounge, and extensive landscaping with programming designed to facilitate a variety of activations and private events. Project completion is anticipated 1H 2027.
|
1411 Broadway 9th Floor |
Space is delivered white-boxed. Landlord will build to a cap or provide cash allowance. Efficient, nearly column-free floor plate. A refreshed lobby has been unveiled that features a monumental art installation, landscaping, and communal seating. Recently completed an elevator modernization and cab renovation project. Currently underway with design of a 13K SF rooftop amenity space which will feature an 80-person conferencing center, bar & lounge, and extensive landscaping with programming designed to facilitate a variety of activations and private events. Project completion is anticipated 1H 2027.
|
Contacts
Location
Getting Around
-
Walk Score ®
99/100 Walker's Paradise
-
Transit Score ®
100/100 Rider's Paradise
-
Bike Score ®
89/100 Very Bikeable
- City New York, NY
- Neighborhood Garment District
- Zip Code 10018
- Market Manhattan
Points of Interest
-
Times Square
0.12 miles
-
42nd Street–Port Authority Bus Terminal
0.24 miles
-
33rd St / 7th Av
0.29 miles
-
34th Street & Broadway at Northwest Corner
0.29 miles
-
5th Avenue
0.30 miles
-
7th Avenue & 33rd Street at Northwest Corner
0.33 miles
-
No. 2 Penn Plaza Entrance
0.38 miles
-
33rd Street
0.40 miles
-
Grand Central
0.45 miles
-
Moynihan Train Hall
0.46 miles
-
ChargePoint
0.46 miles
-
Blink
0.48 miles
-
Mobil
0.55 miles
-
Tesla Supercharger
0.83 miles
-
BP
1.49 miles
-
Citgo
2.05 miles
-
Sunoco
2.25 miles
-
Gulf
2.33 miles
-
Atlantic
2.50 miles
-
City Parking
0.01 miles
-
Icon
0.03 miles
-
Icon Parking
0.24 miles
-
Hippodrome Parking
0.29 miles
-
Lot 10
0.43 miles
-
Lot 9
0.44 miles
-
SP+
0.45 miles
-
Quik Park
0.46 miles
-
Select Garages
0.60 miles
-
iClean
1.79 miles
-
Margaritaville Resort
0.06 miles
-
Equity Point
0.08 miles
-
Courtyard New York Manhattan/Times Square
0.08 miles
-
LUMA Hotel Times Square
0.09 miles
-
The Knickerbocker Hotel
0.10 miles
-
Hampton
0.11 miles
-
Hilton Garden Inn
0.11 miles
-
Residence Inn Manhattan/Times Square
0.13 miles
-
Moxy
0.17 miles
-
AC Hotel
0.17 miles
-
99¢ Fresh Pizza
0.03 miles
-
Wasabi
0.04 miles
-
McDonald's
0.04 miles
-
99¢ Delicious Pizza
0.04 miles
-
Joe's Pizza
0.05 miles
-
Just Salad
0.05 miles
-
Empanada Mama
0.05 miles
-
Pret A Manger
0.06 miles
-
Margaritaville
0.06 miles
-
Yard House
0.06 miles
-
CUNY Graduate School of Journalism
0.11 miles
-
Stella and Charles Guttman Community College
0.21 miles
-
Mercy University
0.32 miles
-
Laguardia Community College
0.32 miles
-
Holy Cross School
0.34 miles
-
CUNY School of Professional Studies
0.43 miles
-
CUNY Graduate School and University Center
0.45 miles
-
Public School 212
0.48 miles
-
Devry College
0.49 miles
-
Midtown West School PS 212
0.49 miles
-
Star A Kidz
0.34 miles
-
Kindercare
0.50 miles
-
Wee Ones Club
0.63 miles
-
Everbrook Academy
0.78 miles
-
Gymboree
0.81 miles
-
Alpha Bet Preschool of Murray Hill
0.83 miles
-
Push My Swing
0.89 miles
-
NY Kids Club
0.97 miles
-
St Vartan Play Group Preschool
0.99 miles
-
San Jose Nursery
1.08 miles
Frequently Asked Questions
The property includes 10 Office spaces located on 9 floors. Availabilities total 204,939 square feet of office space. The property offers Multi-Tenant commercial space.
Yes, availabilities here may be suitable for small businesses with 2 office spaces under 5,000 square feet available. Space sizes here start at 850 square feet.
Yes, availabilities here could accommodate larger businesses with 9 office spaces larger than 10,000 square feet available for lease. The largest office size is 25,261 SF, available on 5 different floors. For a better understanding of how this space could work for you, reach out to schedule a tour.
Looking for more in-depth information on this property? Find property characteristics, ownership, tenant details, local market insights and more. Unlock data on CommercialEdge.

