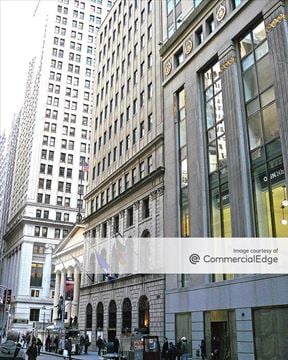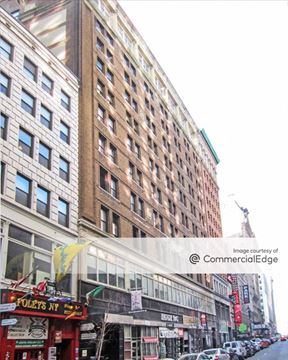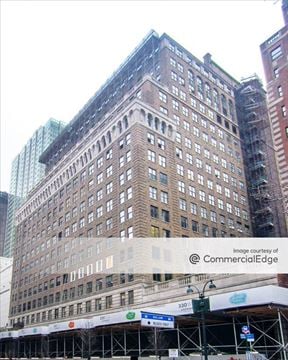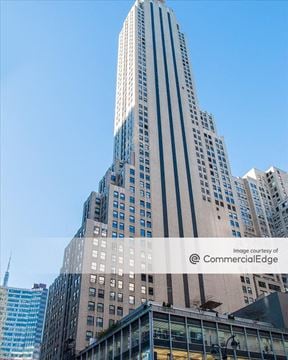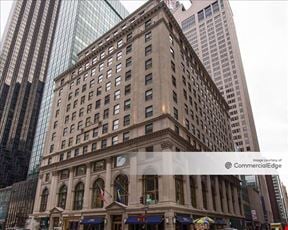- For Lease Contact for pricing
- Property Type Office - General Office
- Property Size 326,861 SF
- Lot Size 0.69 Acre
- Property Tenancy Multi-Tenant
- Building Class B
- Year Built 1930
- Date Updated Feb 20, 2025
Hudson Research Center is a 326,861-square-foot office building situated on a 0.69-acre lot at 619 West 54th Street. Built in 1930 and classified as a Class B office space, this property offers a professional environment well-suited for general office use. With its substantial size and central location, it serves as an excellent option for businesses seeking established office facilities in Manhattan’s dynamic commercial landscape.
Nestled in Clinton - Hell’s Kitchen, the building is surrounded by a vibrant mix of amenities and transit options. Dining options such as Subway and Pizza Shack are within 0.15 miles, while Gotham West Market is just 0.5 miles away. Transportation is easily accessible with 57th Street–7th Avenue subway station approximately 0.75 miles from the property and the 42nd Street–Port Authority Bus Terminal around 0.8 miles away. Several hotels, including Fairfield Inn & Suites and Ink 48 Hotel, are within a 0.5-mile radius, adding convenience for business visitors. Nearby parking facilities, such as Manhattan Parking Group and Alfred Car Park, are within walking distance, enhancing the practicality of the location.
Reach out to the broker for more info on lease terms and amenities
True
Spaces Available
#1 |
Separate 16,085 SF and 16,079 SF lab units that can be combined into one full floor suite Plug & play lab/office suites Fully furnished modular casework & fume hoods Fully furnished offices with well appointed pantries Customizable lab support rooms
Lab Benches: 47 Fume Hoods: 3 Lab Sinks: 4 Lab Support Rooms: 7 Conference: 1 Office/Huddle Rooms: 7 Wefrunss Room: 1 Workerations: 28 |
#2 |
Separate 16,085 SF and 16,079 SF lab units that can be combined into one full floor suite Plug & play lab/office suites Fully furnished modular casework & fume hoods Fully furnished offices with well appointed pantries Customizable lab support rooms
Lab Benches: 54 Fume Hoods: 4 Lab Sinks: 4 Lab Support Rooms: 5 Confirrence: 1 Office/Huddle Rooms: 7 Wellness Room: 1 Workstations: 28 |
8th Floor |
DELIVERY»Plug and play, fully furnished lab/officesuite ready for immediate occupancy»Lab space includes 40 benches, 4 fume hoods, & 3 lab support rooms»Office space includes 4 windowed offices,3 windowed conference rooms, 4 huddle rooms, open area office seating for ~14»Fully furnished modular casework & fume hoods»Hudson River view |
Contacts
Location
Getting Around
-
Walk Score ®
94/100 Walker's Paradise
-
Transit Score ®
100/100 Rider's Paradise
-
Bike Score ®
89/100 Very Bikeable
- City New York, NY
- Neighborhood Clinton - Hell's Kitchen
- Zip Code 10019
- Market Manhattan
Points of Interest
-
57th Street–7th Avenue
0.75 miles
-
53rd Street & 7th Avenue at Northeast Corner
0.75 miles
-
53rd Street & 7th Avenue at Southeast Corner
0.76 miles
-
42nd Street–Port Authority Bus Terminal
0.83 miles
-
6th Avenue & 56th Street at Southwest Corner
0.90 miles
-
6th Avenue & 56th Street at Northwest Corner
0.91 miles
-
6th Avenue & 57th Street at Southwest Corner
0.91 miles
-
6th Avenue & 56th Street at Southeast Corner
0.92 miles
-
72nd Street
0.93 miles
-
34th Street–Hudson Yards
1.00 miles
-
Mobil
0.19 miles
-
ChargePoint
0.55 miles
-
Blink
0.67 miles
-
Tesla Supercharger
1.08 miles
-
FLO
1.53 miles
-
BP
2.54 miles
-
Shell
2.72 miles
-
Citgo
2.81 miles
-
Sunoco
2.82 miles
-
Manhattan Parking Group
0.40 miles
-
Allie II parking
0.40 miles
-
60 Riverside Blvd
0.40 miles
-
Alfred Car Park, LLC
0.44 miles
-
101 West End Parking
0.50 miles
-
24 Hour Parking
0.52 miles
-
Lincoln Center Park and Lock Garage
0.55 miles
-
Quik Park
0.72 miles
-
Champion
0.76 miles
-
Icon
0.80 miles
-
Fairfield Inn & Suites
0.23 miles
-
Skyline Hotel
0.31 miles
-
Ink 48 Hotel
0.33 miles
-
Comfort Inn
0.33 miles
-
Holiday Inn Express
0.34 miles
-
Washington Jefferson Hotel
0.54 miles
-
6 Columbus
0.56 miles
-
Hampton
0.56 miles
-
Mandarin Oriental
0.56 miles
-
Belvedere Hotel
0.58 miles
-
Subway
0.13 miles
-
Pizza Shack
0.13 miles
-
Dunkin'
0.22 miles
-
Casabianca
0.26 miles
-
The Jin
0.26 miles
-
Le Soleil
0.26 miles
-
Beijing
0.26 miles
-
Rubby Pizzeria Restaurant
0.27 miles
-
Plant Blossom
0.27 miles
-
Empellón Tacqueria
0.28 miles
-
Park West Educational Campus
0.23 miles
-
Independence High School
0.25 miles
-
John Jay College of Criminal Justice
0.26 miles
-
Public School 111 Adolph S. Ochs
0.29 miles
-
High School for Environmental Studies
0.30 miles
-
The Riverside School for Makers and Artists
0.33 miles
-
Lander College for Women
0.34 miles
-
Ronald P. Stanton Campus
0.34 miles
-
Public School 191
0.38 miles
-
West End Secondary School
0.38 miles
-
Star A Kidz
0.76 miles
-
Bright Horizons
0.91 miles
-
Kindercare
1.48 miles
-
Wee Ones Club
1.65 miles
-
San Jose Nursery
1.74 miles
-
Everbrook Academy
1.74 miles
-
Gymboree
1.77 miles
-
New York Kids Club
1.79 miles
-
Columbus Pre-School
1.82 miles
-
All My Children Daycare
1.84 miles
Frequently Asked Questions
In total, there is 47,258 square feet of office space for lease here. Availability at this location includes 3 Office spaces. The property offers Multi-Tenant commercial space. Of the availability currently listed in the building, available spaces include 1 sublease option.
Yes, availabilities here could accommodate larger businesses with 3 office spaces larger than 10,000 square feet available for lease. The largest office size is 16,085 SF, located on floor 10. For a better understanding of how this space could work for you, reach out to schedule a tour.
Looking for more in-depth information on this property? Find property characteristics, ownership, tenant details, local market insights and more. Unlock data on CommercialEdge.

