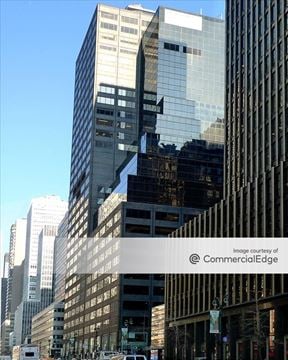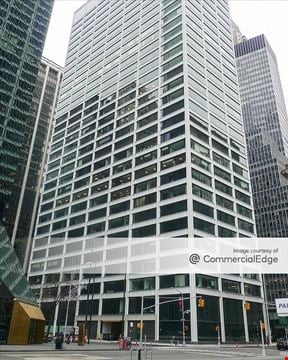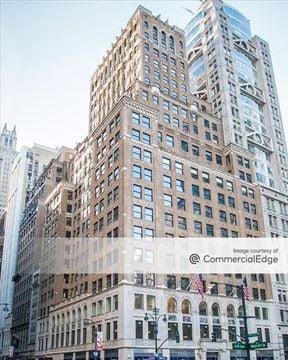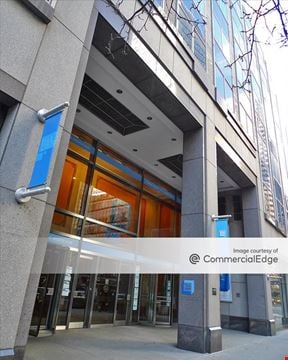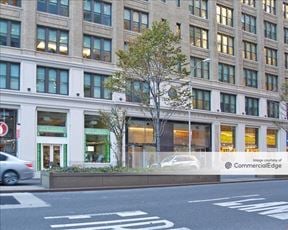- For Lease Contact for pricing
- Property Type Office - General Office
- Property Size 510,000 SF
- Lot Size 0.51 Acre
- Property Tenancy Multi-Tenant
- LEED Certified Gold
- Building Class A
- Year Built 1983
- Date Updated Jul 29, 2025
The Gardens at 780 is a 510,000-square-foot, LEED Gold Certified Class A office building situated on a 0.51-acre lot. Constructed in 1983, the property delivers high-quality standards and sustainability-focused features, ideal for modern businesses. Its prime Midtown Manhattan address and proximity to key transit hubs make it highly accessible. The building’s design and operational efficiencies align with the needs of tenants seeking an elevated workspace in a professional environment.
Located in the Turtle Bay neighborhood, the property benefits from a vibrant setting and abundant amenities. Transportation options are plentiful, with Grand Central Terminal approximately 0.4 miles away and multiple subway stations within walking distance. Dining opportunities include nearby restaurants such as Smith & Wollensky and Pret A Manger, which are within 0.1 miles. The area also offers convenient access to hospitality, including The Lexington and Residence Inn, both less than 0.1 miles away. Greenacre Park, with its tranquil cafe, is situated approximately 0.2 miles away, adding a recreational element to the neighborhood.
Reach out to the broker for more info on lease terms and amenities
True
Spaces Available
12th Floor |
Built space that Landlord is upgrading to feature 1 conference room, 7 offices, pantry, and open area. Fully built space. |
19th Floor |
Landlord is upgrading space to feature 1 conference room, 1 office, pantry and open area. |
23rd Floor |
Space is to be demolished. Landlord will turnkey based on Building Standard finishes. Shell Space Opportunity! |
24th Floor |
Space is demolished. Landlord will turnkey. Excellent light and views. Column-free floorplate. Landlord to build raw space. New lobby with gardens and outdoor plaza area. A+I-designed amenities including coffee bar, lounge, conferencing and wellness center. Future amenities to include golf stimulator, pickleball court, sauna and cold plunge. |
25th Floor |
Plus & Play Opportunity! Excellent light and views. Column-free floorplate. Landlord to modify existing installation. Landlord can furnish. New lobby with gardens and outdoor plaza area. A+I-designed amenities including coffee bar, lounge, conferencing and wellness center. Future amenities to include golf stimulator, pickleball court, sauna and cold plunge. |
26th Floor |
Landlord will demolish and turnkey the space. |
31st Floor |
Shell Space Opportunity! Excellent light ad views. Column-free floorplate. Landlord to build raw space. New lobby with gardens and outdoor plaza area. A+I-designed amenities including coffee bar, lounge, conferencing and wellness center. Future amenities to include golf stimulator, pickleball court, sauna and cold plunge. |
32nd Floor |
Landlord is upgrading space to feature 1 conference room, 3 offices, pantry and open area. , not Nicely built space with conference room, 4 offices/team rooms, open area, reception and pantry. Landlord will modify or upgrade. |
34th Floor |
Nicely built space with conference room, 4 offices/team rooms, open area, reception and pantry. Landlord will modify or upgrade.
|
36th Floor |
Full floor opportunity! Excellent light and views. Column-free floorplate. Landlord to modify existing installation or demolish and rebuild space. 36th to 38th floors have an interconnecting stair. New lobby with gardens and outdoor plaza area. A+I-designed amenities including coffee bar, lounge, conferencing and wellness center. Future amenities to include golf stimulator, pickleball court, sauna and cold plunge., not POSSIBLE TO COMBINE FOR A TOTAL 33,078 RSF WITH INTERCONNECTING STAIR. |
37th Floor |
Full floor opportunity! Excellent light and views. Column-free floorplate. Landlord to modify existing installation or demolish and rebuild space. 36th to 38th floors have an interconnecting stair. New lobby with gardens and outdoor plaza area. A+I-designed amenities including coffee bar, lounge, conferencing and wellness center. Future amenities to include golf stimulator, pickleball court, sauna and cold plunge., not POSSIBLE TO COMBINE FOR A TOTAL 33,078 RSF WITH INTERCONNECTING STAIR. |
38th Floor |
Full floor opportunity! Excellent light and views. Column-free floorplate. Landlord to modify existing installation or demolish and rebuild space. 36th to 38th floors have an interconnecting stair. New lobby with gardens and outdoor plaza area. A+I-designed amenities including coffee bar, lounge, conferencing and wellness center. Future amenities to include golf stimulator, pickleball court, sauna and cold plunge., not POSSIBLE TO COMBINE FOR A TOTAL 33,078 RSF WITH INTERCONNECTING STAIR. |
40th Floor |
Space is being upgraded to feature 1 conference room, 7 offices, pantry and open area. Landlord will modify. New lobby with gardens and outdoor plaza area. A+I-designed amenities including coffee bar, lounge, conferencing and wellness center. Additional amenities include a golf simulator, pickleball court, arcade game area, sauna and cold plunge. Full built space. |
Contacts
Location
Getting Around
-
Walk Score ®
99/100 Walker's Paradise
-
Transit Score ®
100/100 Rider's Paradise
-
Bike Score ®
83/100 Very Bikeable
- City New York, NY
- Neighborhood Turtle Bay
- Zip Code 10017
- Market Manhattan
Points of Interest
-
East 50th Street & Lexington Avenue at Northwest Corner
0.12 miles
-
East 51st Street & Lexington Avenue at Southeast Corner
0.13 miles
-
51st Street
0.14 miles
-
East 51st Street & Lexington Avenue at Southwest Corner
0.14 miles
-
Grand Central - 47th Street Entrance
0.15 miles
-
Grand Central - 48th Street Entrance
0.15 miles
-
East 51st Street & Lexington Avenue at Northwest Corner
0.16 miles
-
East 53rd Street & 3rd Avenue at Southeast Corner
0.20 miles
-
East 53rd Street & 3rd Avenue at Southwest Corner
0.21 miles
-
Grand Central Terminal - Park Avenue Entrance
0.21 miles
-
Tesla Supercharger
0.12 miles
-
ChargePoint
0.21 miles
-
Bus Charging Station
0.51 miles
-
Citgo
1.33 miles
-
Mobil
1.37 miles
-
BP
1.39 miles
-
Sunoco
1.43 miles
-
Atlantic
1.67 miles
-
Shell
1.70 miles
-
Quik Park Garage
0.12 miles
-
20th Century Garage
0.20 miles
-
Central Parking
0.21 miles
-
intlFcstone 10022 LOCi Multi
0.21 miles
-
Alpha Garage
0.41 miles
-
icon 24hr Parking
0.47 miles
-
Hippodrome Parking
0.55 miles
-
Icon Parking
0.57 miles
-
Icon
0.70 miles
-
Select Garages
0.72 miles
-
Residence Inn
0.05 miles
-
San Carlos
0.06 miles
-
The Lexington
0.06 miles
-
Hotel 48LEX
0.06 miles
-
The Bernic
0.06 miles
-
W Hotels
0.07 miles
-
The Fifty Sonesta Select
0.09 miles
-
The Kimberly
0.09 miles
-
InterContinental New York Barclay
0.10 miles
-
The Benjamin Royal
0.10 miles
-
Smith & Wollensky
0.05 miles
-
San Martin
0.05 miles
-
Spice Symphony
0.06 miles
-
Empire Steakhouse
0.08 miles
-
Dos Caminos
0.09 miles
-
Bistango
0.09 miles
-
McDonald's
0.09 miles
-
Ashton's Alley Sport Bar
0.10 miles
-
The National
0.10 miles
-
Pret A Manger
0.11 miles
-
Public School 18
0.12 miles
-
Lyceum Kennedy International School
0.28 miles
-
United Nations School
0.31 miles
-
Lyceum Kennedy French American School
0.33 miles
-
Sahra & William M Lese Religious School
0.35 miles
-
The Neighborhood Playhouse School of the Theater
0.36 miles
-
Public School 59
0.39 miles
-
High School of Art and Design
0.40 miles
-
Weill Medical College of Cornell University
0.63 miles
-
Stella and Charles Guttman Community College
0.66 miles
-
Kindercare
0.51 miles
-
Everbrook Academy
0.52 miles
-
Gymboree
0.53 miles
-
Wee Ones Club
0.64 miles
-
St Vartan Play Group Preschool
0.70 miles
-
Alpha Bet Preschool of Murray Hill
0.97 miles
-
NY Kids Club
1.01 miles
-
Push My Swing
1.03 miles
-
Star A Kidz
1.05 miles
-
Explore + Discover Early Learning Center
1.14 miles
Frequently Asked Questions
The property includes 13 Office spaces located on 13 floors. Availabilities total 98,668 square feet of office space. The property offers Multi-Tenant commercial space.
Yes, availabilities here may be suitable for small businesses with 3 office spaces under 5,000 square feet available. Space sizes here start at 1,747 square feet.
Yes, availabilities here could accommodate larger businesses with 6 office spaces larger than 10,000 square feet available for lease. The largest office size is 11,300 SF, located on floor 38. For a better understanding of how this space could work for you, reach out to schedule a tour.
Looking for more in-depth information on this property? Find property characteristics, ownership, tenant details, local market insights and more. Unlock data on CommercialEdge.

