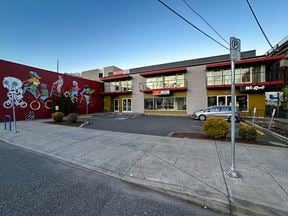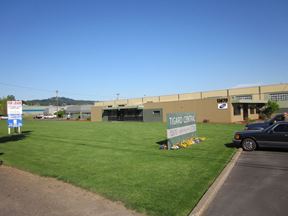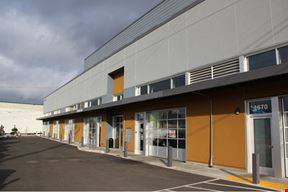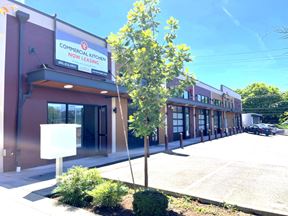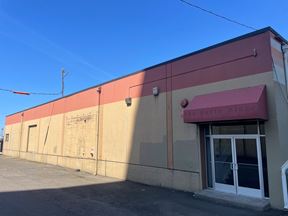- For Lease Contact for pricing
- Property Type Restaurant
- Property Size 9,000 SF
- Lot Size 0.21 Acre
- # of Floors 1
- Property Tenancy Multi-Tenant
- Year Built 1927
- Year Renovated 2025
- Date Updated Aug 12, 2025
- Building Hours 24
- HVAC Hours 24
Situated at the corner of NE Grand and Couch in Portland's Central Eastside District, the Grand Canyon Building is walking distance to the Oregon Convention Center, the Pacific Northwest's first Soho House, numerous hotels, condos, and apartment buildings make it easily accessible to residents and guests in the vicinity. This rare corner building is a prime opportunity for four new or established operators looking for a landmark location. Highly visible exterior and light drenched interior with expansive windows and high ceilings draw inspiration from the building's original showroom features. North Rim will be building 4 separate restaurant spaces, all of which will be customized to the operators' needs. North Rim specialized in building restaurants, production kitchens, and other commercial spaces of exceptional value and high quality throughout the Portland Metro Area.
Reach out to the broker for more info on lease terms and amenities
Attachments
Highlights
- High Visibility Location on NE Grand and Couch
- Hot Spot for Locals at Bars and Restaurants
- Easily Accessible to Downtown Bridges, Highways I-5, I-84, and 99E.
- Custom Restaurant Suites
- Signage Opportunity
- High Visibility Corner of NE Grand and Couch
- Locally Owned and Professionally Managed
True
Spaces Available
Suite 106 |
This suite will be customized to suite your business' needs. The beautiful space with floor-to-ceiling windows and high ceilings located in Portland's Central City. With expansive windows, ADA access, and a highly visible prime corner, this is a unique opportunity for a landmark location for a new or existing restaurant. North Rim specializes in building plug and play restaurants, production kitchens, as well as excellent value, high quality commercial real estate throughout Portland. The fully equipped restaurant space offers everything you need to operate a successful dining establishment. The kitchen is fitted with top-of-the-line equipment, including a Type 1 6-ft hood with suppression and venting and a Type 2 hood for vapor from the dishwasher. The space also includes essential plumbing features such as a 3-compartment sink, a prep sink, a hand sink, and two floor sinks, ensuring seamless food preparation and cleanliness. For dishwashing, there is a tall upright corner dishwasher. Under the hood, you’ll find a convection oven, a 6-burner stove with oven, and a fryer, providing versatility and efficiency in the kitchen. Additionally, the suite is equipped with a 2-door reach-in refrigerator, making it easy to store ingredients and keep your kitchen running smoothly. Additional common area features include a grease trap, a janitorial mop sink, and a designated bike storage room, plus convenient garbage and recycling areas to maintain cleanliness. Common area includes three restrooms—two ADA-compliant and one regular—ensuring accessibility for all. Each space is thoughtfully designed for ease of operation, making it an ideal choice for your restaurant venture. |
Suite 110 |
This suite will be customized to suite your business' needs. The beautiful space with floor-to-ceiling windows and high ceilings located in Portland's Central City. With expansive windows, ADA access, and a highly visible prime corner, this is a unique opportunity for a landmark location for a new or existing restaurant. North Rim specializes in building plug and play restaurants, production kitchens, as well as excellent value, high quality commercial real estate throughout Portland. The fully equipped restaurant space offers everything you need to operate a successful dining establishment. The kitchen is fitted with top-of-the-line equipment, including a Type 1 12-ft hood with suppression and venting and a Type 2 hood for vapor from the dishwasher. The space also includes essential plumbing features such as a 3-compartment sink, a prep sink, a hand sink, and two floor sinks, ensuring seamless food preparation and cleanliness. For dishwashing, there is a tall upright corner dishwasher. Under the hood, you’ll find a convection oven, a 6-burner stove with oven, and a fryer, providing versatility and efficiency in the kitchen. Additionally, the suite is equipped with a 2-door reach-in refrigerator, making it easy to store ingredients and keep your kitchen running smoothly. Additional common area features include a grease trap, a janitorial mop sink, and a designated bike storage room, plus convenient garbage and recycling areas to maintain cleanliness. Common area includes three restrooms—two ADA-compliant and one regular—ensuring accessibility for all. Each space is thoughtfully designed for ease of operation, making it an ideal choice for your restaurant venture. |
Suite 114 |
This suite will be customized to suite your business' needs. The beautiful space with floor-to-ceiling windows and high ceilings located in Portland's Central City. With expansive windows, ADA access, and a highly visible prime corner, this is a unique opportunity for a landmark location for a new or existing restaurant. North Rim specializes in building plug and play restaurants, production kitchens, as well as excellent value, high quality commercial real estate throughout Portland. The fully equipped restaurant space offers everything you need to operate a successful dining establishment. The kitchen is fitted with top-of-the-line equipment, including a Type 1 12-ft hood with suppression and venting and a Type 2 hood for vapor from the dishwasher. The space also includes essential plumbing features such as a 3-compartment sink, a prep sink, a hand sink, and two floor sinks, ensuring seamless food preparation and cleanliness. For dishwashing, there is a tall upright corner dishwasher. Under the hood, you’ll find a convection oven, a 6-burner stove with oven, and a fryer, providing versatility and efficiency in the kitchen. Additionally, the suite is equipped with a 2-door reach-in refrigerator, making it easy to store ingredients and keep your kitchen running smoothly. Additional common area features include a grease trap, a janitorial mop sink, and a designated bike storage room, plus convenient garbage and recycling areas to maintain cleanliness. Common area includes three restrooms—two ADA-compliant and one regular—ensuring accessibility for all. Each space is thoughtfully designed for ease of operation, making it an ideal choice for your restaurant venture. |
Contacts
Location
Getting Around
-
Walk Score ®
83/100 Very Walkable
-
Transit Score ®
77/100 Excellent Transit
-
Bike Score ®
99/100 Biker's Paradise
- City Portland, OR
- Neighborhood Kerns
- Zip Code 97232
- Market Portland
Points of Interest
-
Northeast Martin Luther King & Hoyt
0.25 miles
-
Northeast Grand & Hoyt
0.26 miles
-
Northeast 7th & Holladay
0.48 miles
-
Northeast Grand & Multnomah
0.55 miles
-
Oak Street/Southwest 1st Avenue
0.63 miles
-
Southeast Martin Luther King & Taylor
0.64 miles
-
Northeast Weidler & Grand
0.73 miles
-
Northwest 5th & Couch
0.73 miles
-
Northeast Weidler & 2nd
0.75 miles
-
Union Station/Northwest 6th & Hoyt
0.81 miles
-
Shell
0.39 miles
-
Pacific Pride
0.40 miles
-
Kwik-Gas
0.46 miles
-
Chevron
0.70 miles
-
Blink
0.74 miles
-
76
0.80 miles
-
PGE Electric Avenue Downtown Portland
0.90 miles
-
Tesla Supercharger
1.04 miles
-
ChargePoint
1.16 miles
-
Fastrak
1.25 miles
-
U-Park
0.26 miles
-
SmartPark
0.51 miles
-
SP+
0.56 miles
-
City Center Parking
0.56 miles
-
South Aegan Lot
0.57 miles
-
Annex Lot
0.64 miles
-
KEX
0.05 miles
-
Jupiter Hotel
0.17 miles
-
Jupiter Next
0.21 miles
-
Eastside Lodge
0.21 miles
-
Hotel Grand Stark
0.33 miles
-
Inn at the Convention Center
0.41 miles
-
Motel 6
0.41 miles
-
Executive Lodge
0.44 miles
-
Hotel Eastlund
0.46 miles
-
Hyatt Regency Portland at the Oregon Convention Center
0.47 miles
-
Bao Bao
0.02 miles
-
Kitchen Kuu
0.07 miles
-
Mirakutei
0.08 miles
-
Delicious Donuts Shop
0.10 miles
-
C'est Si Bon
0.10 miles
-
Sizzle Pie
0.10 miles
-
Snappy's
0.11 miles
-
Kinboshi Ramen
0.11 miles
-
Nong's Khao Man Gai
0.12 miles
-
Yokohama Skyline Eatery
0.13 miles
-
Benson Polytechnic High School
0.46 miles
-
Buckman Elementary School
0.63 miles
-
Portland English Language Academy
0.65 miles
-
Le Monde French Immersion Public Charter School
0.78 miles
-
Kerr Youth Center at Wynne Watts School
0.86 miles
-
Pacific Northwest College of Art - Schnitzer Center
0.88 miles
-
Portland Community College CLIMB Center
0.94 miles
-
Maitripa College
0.94 miles
-
Central Catholic High School
0.99 miles
-
da Vinci Arts Middle School
0.99 miles
-
MetroKids Playground
0.23 miles
-
Escuela Viva
0.36 miles
-
ChildRoots Southeast Center
0.59 miles
-
Joyful Noise
0.63 miles
-
Moda Tower Child Development Center
0.78 miles
-
Sweet Day Community School
0.86 miles
-
BabyVillage
1.04 miles
-
KinderCare
1.17 miles
-
The Children's Garden
1.27 miles
-
Saint James Child Development Center
1.29 miles
Frequently Asked Questions
Currently, the largest rentable space at Grand Central Station totals 2,383 square feet.
The monthly lease rate for the largest space available at Grand Central Station is $40/RSF Plus NNN.
Grand Central Station totals 9,000 square feet.
Grand Central Station was built in 1927.
Looking for more in-depth information on this property? Find property characteristics, ownership, tenant details, local market insights and more. Unlock data on CommercialEdge.

North Rim

