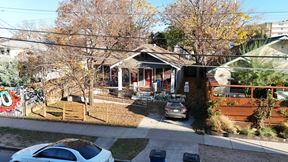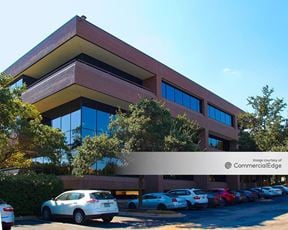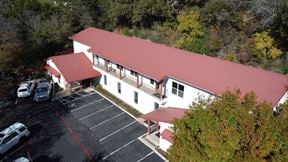- For Lease $158.33 - $2,500.00/SF/YR
- Property Type Office - Office Condo
- Property Size 3,057 SF
- Lot Size 0.32 Acre
- # of Floors 1
- Average Floor Size 3,057 SF
- Parking Spaces Avail. 11
- Parking Ratio 3.60 / 1,000 SF
- Property Tenancy Multi-Tenant
- Building Class B
- Year Built 1972
- Year Renovated 2020
- Date Updated Apr 14, 2025
This single-story office condo totals 3,057 square feet and sits on a 0.32-acre lot at 824 W 10th Street in Downtown Austin. Renovated in 2020, the property features 11 parking spaces with a parking ratio of 3.6, offering convenience for tenants and visitors. Classified as a Class B building, it provides professional workspace solutions in one of Austin’s most sought-after locations. The structure’s manageable scale and modernized interior align well with the needs of tenants seeking practical and functional office space.
Surrounded by Downtown Austin's vibrant amenities, the property is approximately 0.1 miles from Austin Community College and within walking distance of restaurants such as Thundercloud Subs and House Park Bar-B-Que. Hotels including Omni Hotel & Resorts and Canopy by Hilton are less than half a mile away, while Guadalupe Garage and 9th Street Garage provide nearby parking solutions for visitors. Recreational attractions like Shoal Creek Trail and Zilker Park are easily accessible, enhancing the work-life balance for tenants. Essential services like ChargePoint and multiple fuel stations are also conveniently located nearby.
Reach out to the broker for more info on lease terms and amenities
Attachments
True
Spaces Available
Full Building |
This recently remodeled modern office has clean lines, industrial celings, along with wooden accents and vintage rugs for a warm touch. The entire floor is a mix of private and open spaces including a conference room, ideal for small busineses and startups seeking a productive yet flexible work environment. Parking is easy and just steps from the main entrance. The entire includes 8 private glass-front offices that allow for private conversations. The open kitchen is equiped with a refridgerator, freezer, coffee machine, soda stream and a large high-top table with seating. The open kitchen divides the space with each side housing rows of large shared tables and ergonomic chairs for both individual or collabrative work. Large windows along the east side flood the space with natural light. In addition, there is a white noise machine. Any license is full service, so all you need to focus on is getting the job done. The first level can be leased per private office, per private desk, a mix of the two, in its entirety by a single company or even divided into two sections Amenities: Easy and accessible parking Conference room Sound-dampening system Comfortable lounge area Open kitchen Bike parking Amenities
|
private Office |
This recently remodeled modern office has clean lines, industrial celings, along with wooden accents and vintage rugs for a warm touch. The entire floor is a mix of private and open spaces including a conference room, ideal for small busineses and startups seeking a productive yet flexible work environment. Parking is easy and just steps from the main entrance. The entire includes 8 private glass-front offices that allow for private conversations. The open kitchen is equiped with a refridgerator, freezer, coffee machine, soda stream and a large high-top table with seating. The open kitchen divides the space with each side housing rows of large shared tables and ergonomic chairs for both individual or collabrative work. Large windows along the east side flood the space with natural light. In addition, there is a white noise machine. Any license is full service, so all you need to focus on is getting the job done. The first level can be leased per private office, per private desk, a mix of the two, in its entirety by a single company or even divided into two sections Amenities: Easy and accessible parking Conference room Sound-dampening system Comfortable lounge area Open kitchen Bike parking |
Private Office |
This recently remodeled modern office has clean lines, industrial celings, along with wooden accents and vintage rugs for a warm touch. The entire floor is a mix of private and open spaces including a conference room, ideal for small busineses and startups seeking a productive yet flexible work environment. Parking is easy and just steps from the main entrance. The entire includes 8 private glass-front offices that allow for private conversations. The open kitchen is equiped with a refridgerator, freezer, coffee machine, soda stream and a large high-top table with seating. The open kitchen divides the space with each side housing rows of large shared tables and ergonomic chairs for both individual or collabrative work. Large windows along the east side flood the space with natural light. In addition, there is a white noise machine. Any license is full service, so all you need to focus on is getting the job done. The first level can be leased per private office, per private desk, a mix of the two, in its entirety by a single company or even divided into two sections Amenities: Easy and accessible parking Conference room Sound-dampening system Comfortable lounge area Open kitchen Bike parking |
Private Office |
|
Private Office |
|
Private Office |
|
Private Office |
|
Private Office |
|
Private Office |
|
Contacts

Location
Getting Around
-
Walk Score ®
90/100 Walker's Paradise
-
Transit Score ®
66/100 Good Transit
-
Bike Score ®
90/100 Biker's Paradise
- City Austin, TX
- Neighborhood Downtown Austin
- Zip Code 78701
- Market Austin
Points of Interest
-
Downtown
1.05 miles
-
Zilker Eagle
1.51 miles
-
MLK Jr.
2.42 miles
-
Highland
4.11 miles
-
Crestview
4.63 miles
-
McKalla
7.92 miles
-
Kramer
8.27 miles
-
ChargePoint
0.01 miles
-
ACCAE RIO GRANDE SUR 2
0.14 miles
-
ACCAE RIO GRANDE SUR 1
0.15 miles
-
7-Eleven
0.21 miles
-
835 CHARGER STATION1
0.41 miles
-
WHOLE FOODS MKT LAMAR ST-1
0.46 miles
-
PIE AE TRAVIS CO L2
0.48 miles
-
PIE AE TRAVIS CO DC 1
0.49 miles
-
Hotel Ella Tesla Destination
0.49 miles
-
BLOCK 24 STATION 1
0.61 miles
-
Austin Community College Parking
0.01 miles
-
Guadalupe Garage
0.42 miles
-
9th St Garage
0.48 miles
-
Lavaca Plaza
0.62 miles
-
Chase Tower Parking Garage
0.65 miles
-
State Garage N
0.66 miles
-
Conference Center Garage
0.67 miles
-
State Parking Garage P
0.71 miles
-
Capitol Visitor's Parking Garage
0.74 miles
-
State Parking Garage R
0.75 miles
-
Omni Hotel & Resorts
0.34 miles
-
WorldMark Austin
0.36 miles
-
DoubleTree Suites by Hilton Austin Downtown Capitol
0.42 miles
-
Canopy by Hilton
0.46 miles
-
Hilton Garden Inn
0.50 miles
-
Goodall Wooten House
0.50 miles
-
Hampton Inn & Suites Austin at The University/Capitol
0.55 miles
-
The Otis Hotel, Autograph Collection
0.56 miles
-
citizenM Austin Downtown
0.63 miles
-
AT&T Executive Education and Conference Center
0.65 miles
-
House Park Bar-B-Que
0.06 miles
-
Thundercloud Subs
0.06 miles
-
ALC Steaks
0.11 miles
-
40 North
0.18 miles
-
Fresa's
0.22 miles
-
Shoal Creek Saloon
0.24 miles
-
ZIKI
0.32 miles
-
The Grove
0.43 miles
-
Ranch 616
0.44 miles
-
Texas Chili Parlor
0.45 miles
-
Austin Community College Rio Grande Campus
0.10 miles
-
Headwaters School River Campus
0.32 miles
-
First United Methodist Church of Austin Preschool
0.43 miles
-
Saint Austin Catholic School
0.63 miles
-
Mathews Elementary School
0.70 miles
-
Cathedral School of Saint Mary
0.70 miles
-
University of Austin
0.71 miles
-
American Youthworks Charter School
0.86 miles
-
Clarksville School
0.95 miles
-
University of Texas at Austin
1.06 miles
-
Capitol Complex Child Development Center
0.64 miles
-
University United Methodist Church Early Childhood Center
0.95 miles
-
Ebenezer Baptist Church Child Development Center
1.26 miles
-
Extend-A-Care YMCA
1.63 miles
-
Casis Elementary
2.11 miles
-
Green Sprout Preschool
3.15 miles
-
Primrose School
3.25 miles
-
The Rise School of Austin
3.73 miles
-
Grace Garden Child Development Center
4.08 miles
-
St. John Neumann Preschool
4.53 miles
Frequently Asked Questions
The average rate for office space here is $1,329.17/SF/YR, with rates starting at $158.33/SF/YR.
In total, there is 1,296 square feet of office space for lease here. Availability at this location includes 9 Office spaces. The property offers Multi-Tenant commercial space.
Yes, availabilities here may be suitable for small businesses with 9 office spaces under 5,000 square feet available.
Looking for more in-depth information on this property? Find property characteristics, ownership, tenant details, local market insights and more. Unlock data on CommercialEdge.



