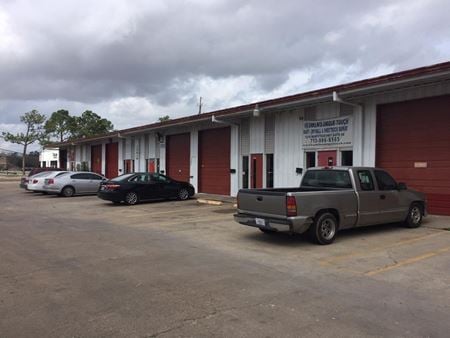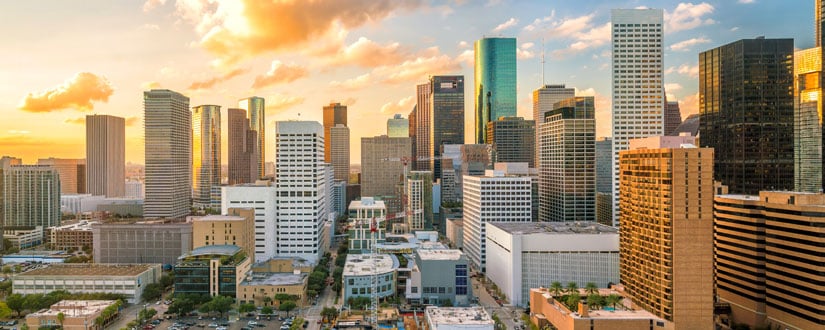Houston, TX Commercial Real Estate for Lease and Sale
Explore 2,663 listings of Houston commercial real estate to find the best space for your business.
-
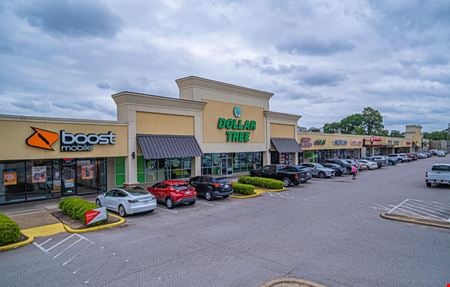 3800 North Shepherd Drive, Independence Heights, Houston, TX
3800 North Shepherd Drive, Independence Heights, Houston, TX -
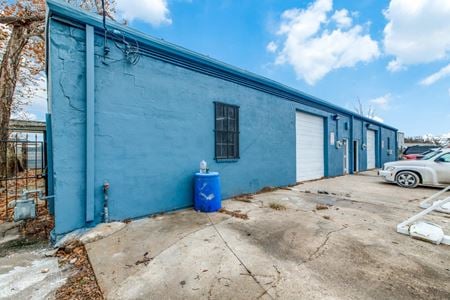 8019 Richards Street, Denver Harbor - Port Houston, Houston, TXProperty
8019 Richards Street, Denver Harbor - Port Houston, Houston, TXProperty- Industrial
- 6,750 SF
Year Built- 1982
For Sale- $575,000
-
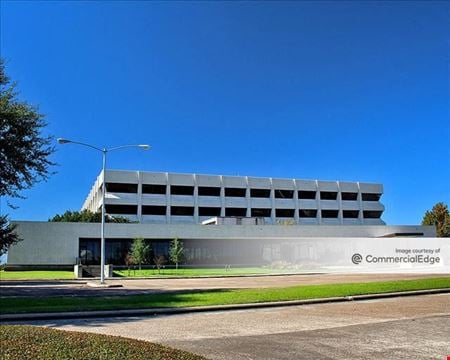 12301 Kurland Drive, South Belt - Ellington, Houston, TXProperty
12301 Kurland Drive, South Belt - Ellington, Houston, TXProperty- Office
- 195,525 SF
Availability- 4 Spaces
- 59,357 SF
Year Built- 1974
For Lease- $12.50 - $19.00/SF/YR
-
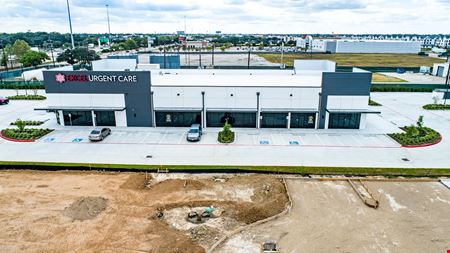 19304 Katy Freeway, Eldridge - West Oaks, Houston, TXProperty
19304 Katy Freeway, Eldridge - West Oaks, Houston, TXProperty- Retail
- 14,000 SF
For Sale- $8,000,000
-

What type of listing property are you looking for?
-
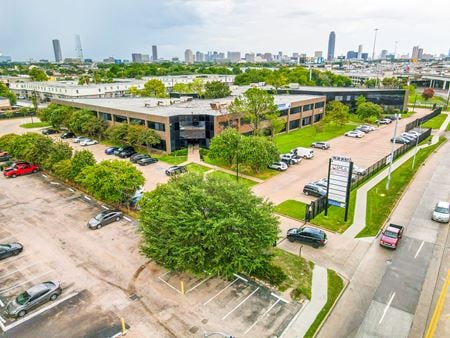 6220 Westpark Dr., Uptown Houston, Houston, TXProperty
6220 Westpark Dr., Uptown Houston, Houston, TXProperty- Office
- 98,000 SF
Availability- 22 Spaces
- 16,681 SF
Year Built- 1979
For Lease- $17.00 - $21.00/SF/YR
-
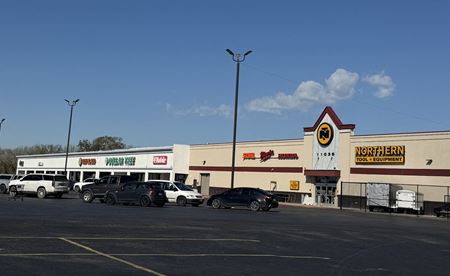 10907 East Fwy, Northshore, Houston, TXProperty
10907 East Fwy, Northshore, Houston, TXProperty- Retail
- 805,311 SF
Availability- 6 Spaces
- 13,590 SF
Year Built- 1968
For Lease- $18.00 - $21.00/SF/YR
-
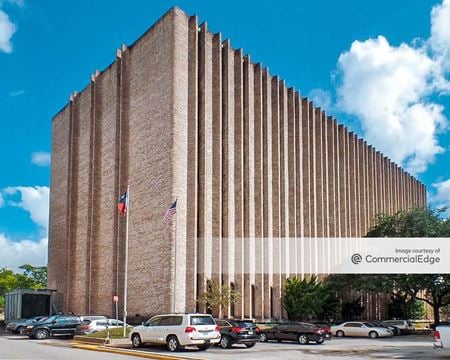 2990 Richmond Avenue, Greenway - Upper Kirby, Houston, TXProperty
2990 Richmond Avenue, Greenway - Upper Kirby, Houston, TXProperty- Office
- 84,000 SF
Availability- 9 Spaces
- 7,928 SF
Year Built- 1970
For Lease- $21.30 - $24.98/SF/YR
-
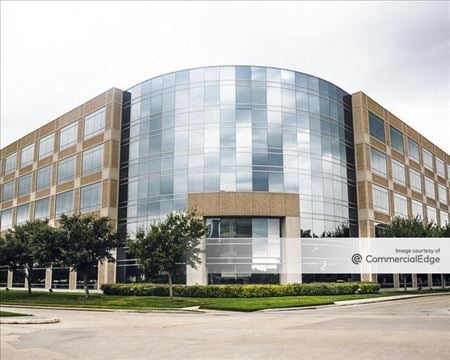 17404 Katy Fwy, Addicks Park Ten, Houston, TXProperty
17404 Katy Fwy, Addicks Park Ten, Houston, TXProperty- Office
- 250,260 SF
Availability- 5 Spaces
- 252,931 SF
Year Built- 2006
For Lease- $17.50/SF/YR
-
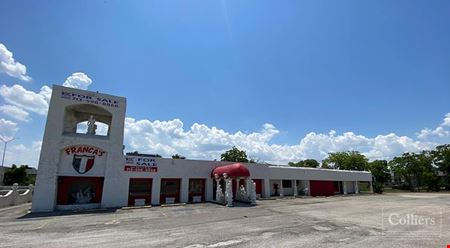 1101 NASA Pkwy, Clear Lake, Webster, TXProperty
1101 NASA Pkwy, Clear Lake, Webster, TXProperty- Retail
- 8,280 SF
For Sale- $900,000
-
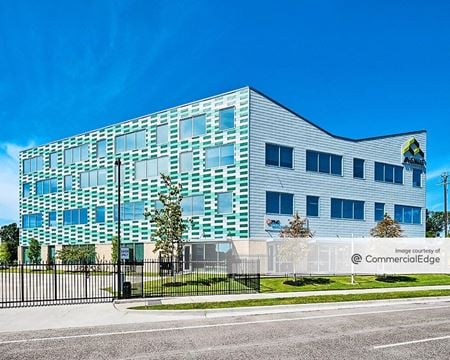 3517 Irvington Blvd, Northside Village, Houston, TXProperty
3517 Irvington Blvd, Northside Village, Houston, TXProperty- Office
- 32,946 SF
Availability- 1 Space
- 4,352 SF
Year Built- 2019
For Lease- $14.00/SF/YR
-
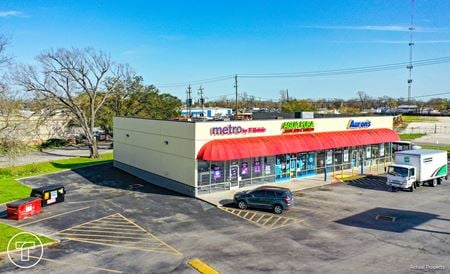 1575 Little York Rd, Eastex - Jensen, Houston, TXProperty
1575 Little York Rd, Eastex - Jensen, Houston, TXProperty- Retail
- 7,500 SF
Year Built- 1968
For Sale- $2,145,000
-
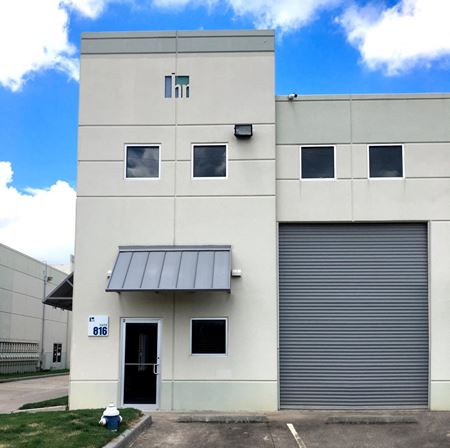 5750 N Sam Houston Pkwy E, Fountain View, Houston, TX
5750 N Sam Houston Pkwy E, Fountain View, Houston, TX -
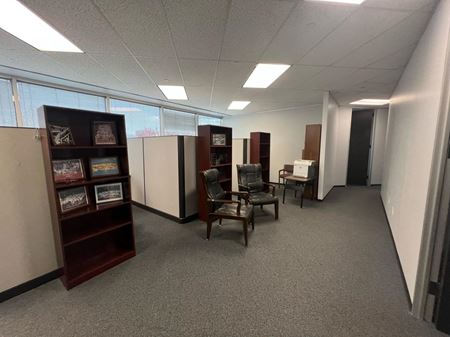 15810 Park Ten Place , Addicks Park Ten, Houston, TXProperty
15810 Park Ten Place , Addicks Park Ten, Houston, TXProperty- Other
- 85,050 SF
Availability- 1 Space
- 5,034 SF
Year Built- 1982
For Lease Contact for pricing -
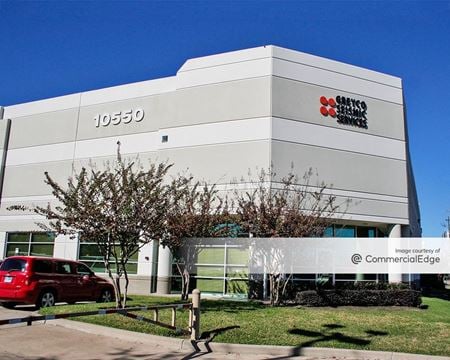 10570 Bissonnet Street, Alief, Houston, TXProperty
10570 Bissonnet Street, Alief, Houston, TXProperty- Industrial
- 414,540 SF
Availability- 1 Space
- 24,175 SF
Year Built- 2000
For Lease Contact for pricing -
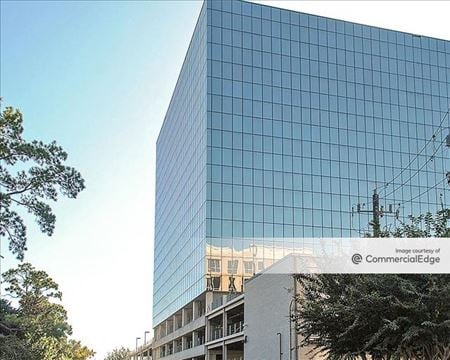 4900 Woodway Drive, Uptown Houston, Houston, TXProperty
4900 Woodway Drive, Uptown Houston, Houston, TXProperty- Office
- 119,127 SF
Availability- 12 Spaces
- 25,704 SF
Year Built- 1979
For Lease- $18.00/SF/YR
-
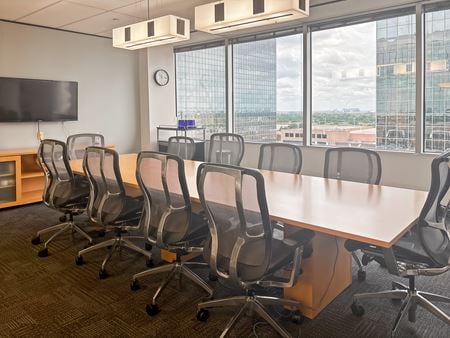 12 Greenway Plaza Suite 1100, Houston, TXServices
12 Greenway Plaza Suite 1100, Houston, TXServices- Virtual Office
- Open Workspace
- Private Office
- Dedicated Desk
Amenities -
13200 Hempstead, Fairbanks - Northwest Crossing, Houston, TXProperty
- Industrial
- 22,625 SF
Availability- 1 Space
- 1,625 SF
Year Built- 1979
For Lease- $11.45/SF/YR
-
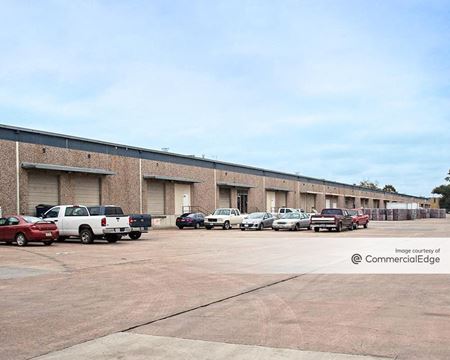 3701 Yale Street, Independence Heights, Houston, TXProperty
3701 Yale Street, Independence Heights, Houston, TXProperty- Industrial
- 137,647 SF
Availability- 2 Spaces
- 20,110 SF
Year Built- 1975
For Lease Contact for pricing -
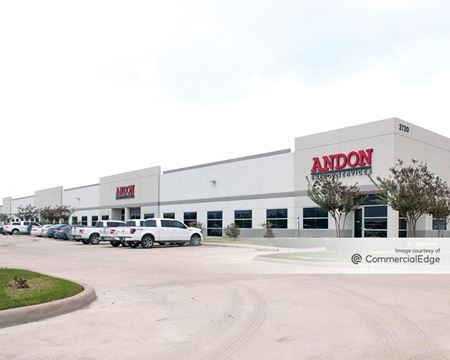 2720 Reed Road, Sunnyside, Houston, TXProperty
2720 Reed Road, Sunnyside, Houston, TXProperty- Industrial
- 281,134 SF
Availability- 1 Space
- 16,241 SF
Year Built- 2007
For Lease Contact for pricing -
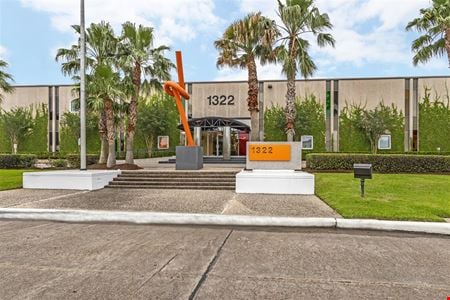 1322 Space Park Drive, Nassau Bay, Houston, TXProperty
1322 Space Park Drive, Nassau Bay, Houston, TXProperty- Office
- 123,089 SF
Availability- 23 Spaces
- 29,738 SF
Year Built- 1966
For Lease- $18.50 - $30.28/SF/YR
-
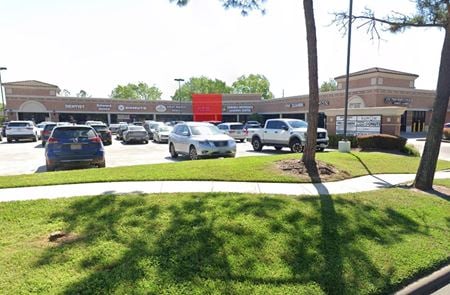 1615 S Fry Rd, Eldridge - West Oaks, Katy, TXProperty
1615 S Fry Rd, Eldridge - West Oaks, Katy, TXProperty- Retail
- 23,432 SF
Availability- 2 Spaces
- 2,925 SF
Year Built- 1998
For Lease- $28.00/SF/YR
-
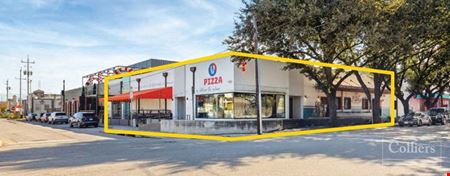 1201 St Emanuel St, Downtown Houston, Houston, TX
1201 St Emanuel St, Downtown Houston, Houston, TX -
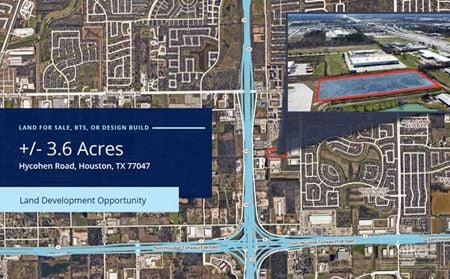 Hycohen Rd, South Acres - Crestmont Park, Houston, TX
Hycohen Rd, South Acres - Crestmont Park, Houston, TX -
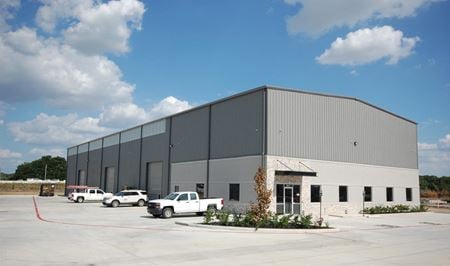 1711 Meyer Road, Taylor Acres, Houston, TXProperty
1711 Meyer Road, Taylor Acres, Houston, TXProperty- Industrial
- 20,000 SF
Availability- 1 Space
- 20,000 SF
For Lease- $1.15/SF/MO
-
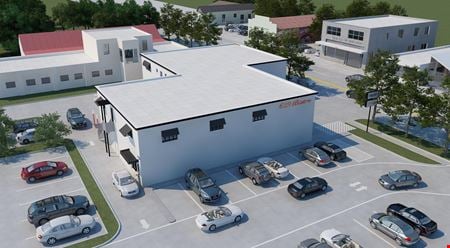 629 West 19th Street, Houston, TX
629 West 19th Street, Houston, TXUrban Office at 629 W. 19th
Braun EnterprisesServices- Private Office
Amenities -
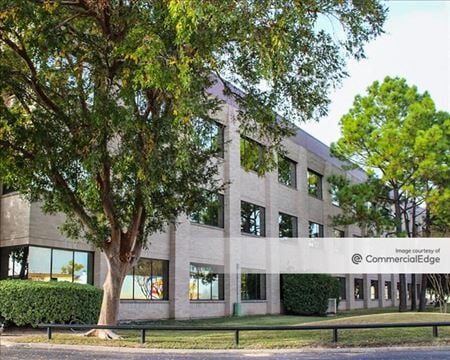 480 North Sam Houston Pkwy East, Greater Greenspoint, Houston, TXProperty
480 North Sam Houston Pkwy East, Greater Greenspoint, Houston, TXProperty- Office
- 101,510 SF
Availability- 14 Spaces
- 68,475 SF
Year Built- 1980
For Lease- $12.00/SF/YR
-
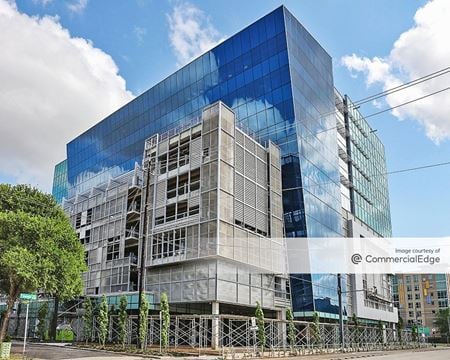 5115 Fannin Street, The Museum District, Houston, TXProperty
5115 Fannin Street, The Museum District, Houston, TXProperty- Office
- 153,775 SF
Availability- 3 Spaces
- 18,296 SF
Year Built- 2022
For Lease Contact for pricing -
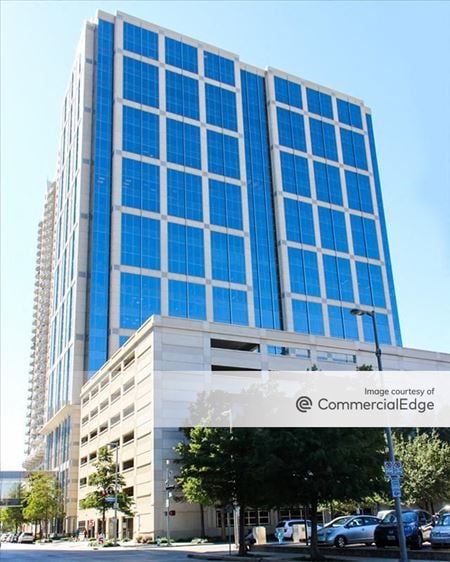 1401 McKinney Street, Downtown Houston, Houston, TXProperty
1401 McKinney Street, Downtown Houston, Houston, TXProperty- Office
- 580,875 SF
Availability- 7 Spaces
- 72,698 SF
Year Built- 2002
For Lease Contact for pricing -
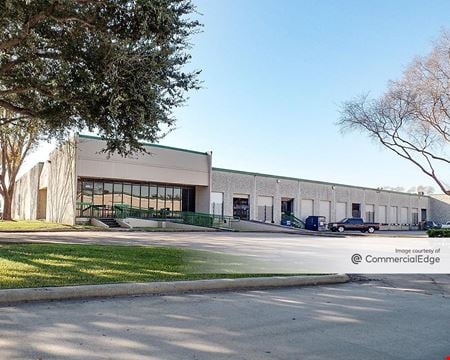 6200 Brookhill Drive, Gulfgate Riverview - Pine Valley, Houston, TXProperty
6200 Brookhill Drive, Gulfgate Riverview - Pine Valley, Houston, TXProperty- Industrial
- 175,440 SF
Availability- 4 Spaces
- 42,466 SF
Year Built- 1980
For Lease Contact for pricing -
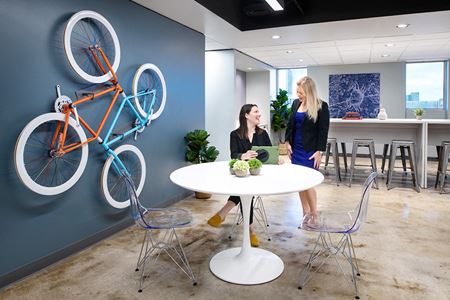 13201 Northwest Freeway 4th Floor, Houston, TX
13201 Northwest Freeway 4th Floor, Houston, TX13201 Northwest Freeway
Workstyle Flexible SpacesServices- Private Office
Amenities -
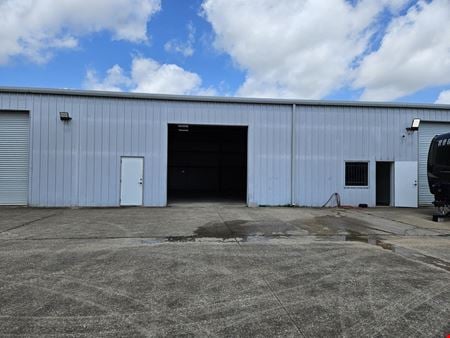 17704 French Road, Glencairn, Houston, TXProperty
17704 French Road, Glencairn, Houston, TXProperty- Industrial
- 2,500 SF
Availability- 1 Space
- 2,500 SF
Year Built- 1999
For Lease Contact for pricing -
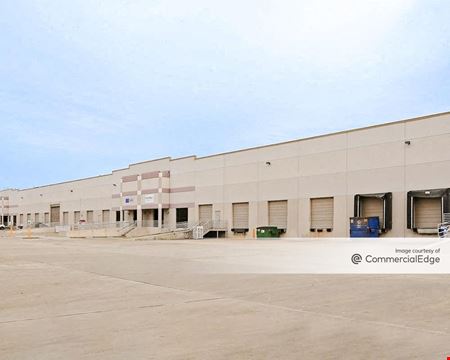 5910 West by Northwest Blvd, Fairbanks - Northwest Crossing, Houston, TXProperty
5910 West by Northwest Blvd, Fairbanks - Northwest Crossing, Houston, TXProperty- Industrial
- 96,000 SF
Availability- 3 Spaces
- 64,000 SF
Year Built- 1998
For Lease Contact for pricing -
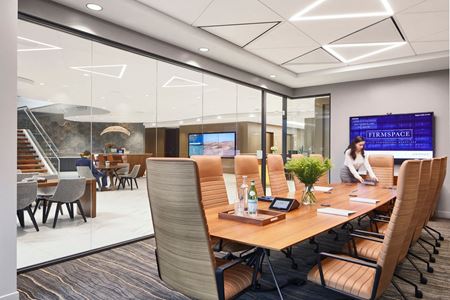 2200 Post Oak Blvd, Suite 1000, Houston, TX
2200 Post Oak Blvd, Suite 1000, Houston, TXFirmspace - Houston
FirmspaceServices- Meeting Room
Amenities -
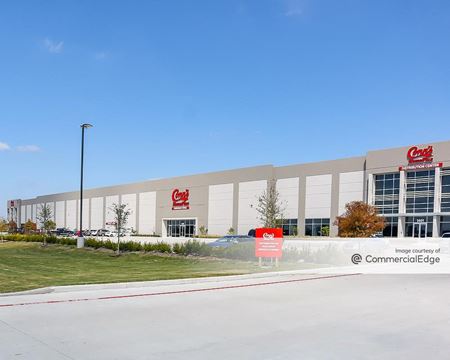 1401 Rankin Road, Greater Greenspoint, Houston, TXProperty
1401 Rankin Road, Greater Greenspoint, Houston, TXProperty- Industrial
- 656,116 SF
Availability- 1 Space
- 656,658 SF
Year Built- 2019
For Lease Contact for pricing -
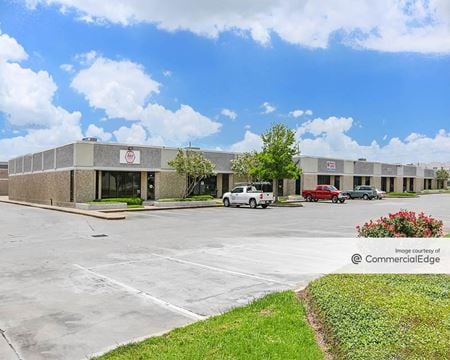 10651 Harwin Drive, Chinatown, Houston, TXProperty
10651 Harwin Drive, Chinatown, Houston, TXProperty- Industrial
- 95,000 SF
Availability- 2 Spaces
- 19,065 SF
Year Built- 1980
For Lease Contact for pricing -
%20TX,%20Houston%20USA%20Business%20Lounge%20-%20Capital%20One%20Building.jpg?width=450) 5444 Westheimer Suite 1000, Houston, TX
5444 Westheimer Suite 1000, Houston, TX5444 Westheimer
RegusServices- Virtual Office
- Open Workspace
- Private Office
- Dedicated Desk
Amenities -
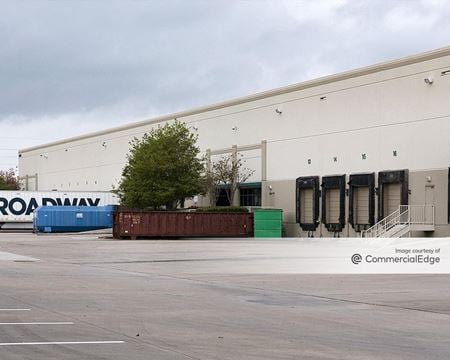 10510 Okanella Street, Carverdale, Houston, TXProperty
10510 Okanella Street, Carverdale, Houston, TXProperty- Industrial
- 182,400 SF
Availability- 1 Space
- 53,200 SF
Year Built- 1997
For Lease Contact for pricing -
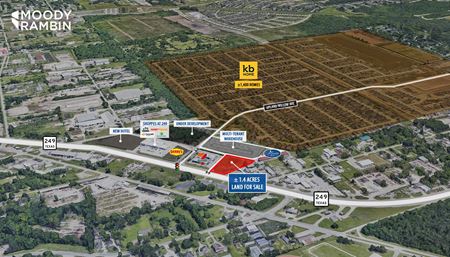
-
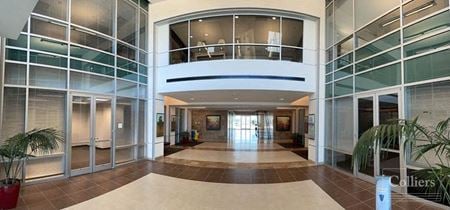 10343 Sam Houston Park Drive, North Houston Gardens, Houston, TXProperty
10343 Sam Houston Park Drive, North Houston Gardens, Houston, TXProperty- Office
Availability- 1 Space
- 78,799 SF
For Lease- $15.00/SF/YR
-
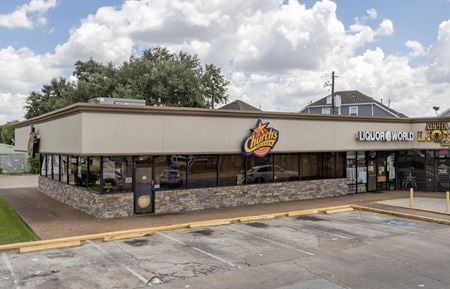 7014 Woodridge Dr, Pecan Park, Houston, TXProperty
7014 Woodridge Dr, Pecan Park, Houston, TXProperty- Retail
- 19,919 SF
Availability- 1 Space
- 1,500 SF
For Lease- $13.00/SF/YR
-
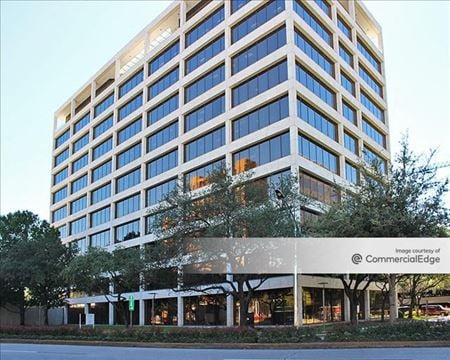 5333 Westheimer Road, Uptown Houston, Houston, TXProperty
5333 Westheimer Road, Uptown Houston, Houston, TXProperty- Office
- 176,348 SF
Availability- 13 Spaces
- 132,353 SF
Year Built- 1971
For Lease Contact for pricing -
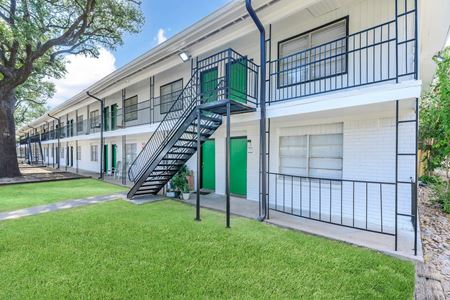 4102 Mangum Rd, Oak Forest - Garden Oaks, Houston, TX
4102 Mangum Rd, Oak Forest - Garden Oaks, Houston, TX -
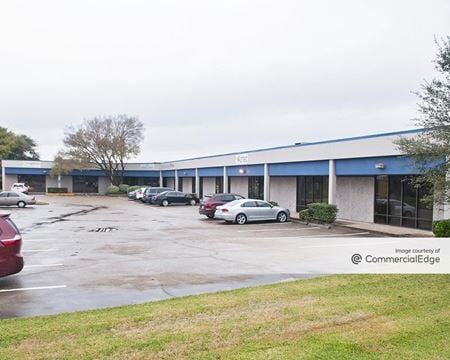 10808 Fallstone Road, Alief, Houston, TXProperty
10808 Fallstone Road, Alief, Houston, TXProperty- Industrial
- 111,299 SF
Availability- 4 Spaces
- 35,034 SF
Year Built- 1979
For Lease Contact for pricing -
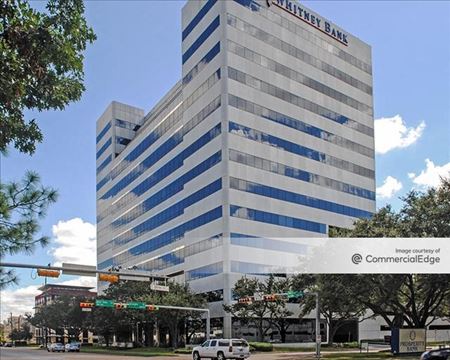 4265 San Felipe Street, Afton Oaks - River Oaks, Houston, TXProperty
4265 San Felipe Street, Afton Oaks - River Oaks, Houston, TXProperty- Office
- 207,378 SF
Availability- 1 Space
- 10,829 SF
Year Built- 1983
For Lease- $16.00/SF/YR
-
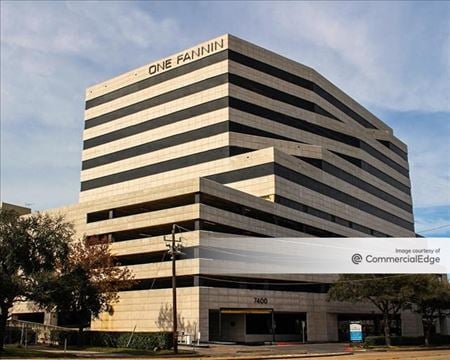 7400 Fannin Street, Astrodome, Houston, TXProperty
7400 Fannin Street, Astrodome, Houston, TXProperty- Office
- 213,130 SF
Availability- 13 Spaces
- 47,330 SF
Year Built- 1985
For Lease- $34.00/SF/YR
-
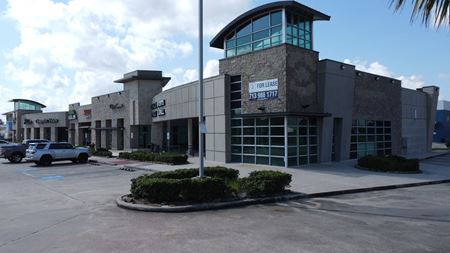 11510 Space Center Blvd, Clear Lake, Houston, TX
11510 Space Center Blvd, Clear Lake, Houston, TX -
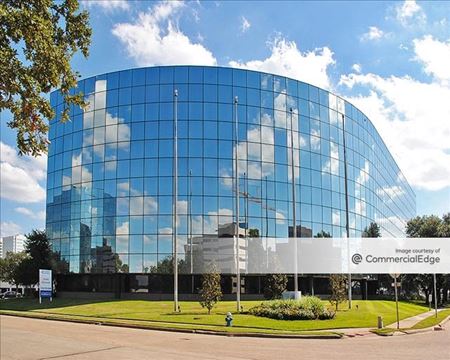 1250 Wood Branch Park Drive, Energy Corridor, Houston, TXProperty
1250 Wood Branch Park Drive, Energy Corridor, Houston, TXProperty- Office
- 102,950 SF
Availability- 1 Space
- 2,183 SF
Year Built- 1981
For Lease Contact for pricing -
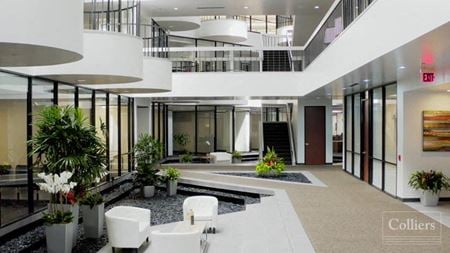 140 Cypress Station Dr, Inverness Estates, Houston, TX
140 Cypress Station Dr, Inverness Estates, Houston, TX -
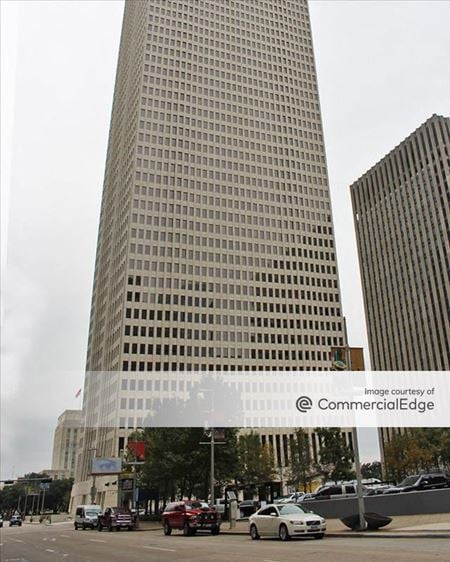 910 Louisiana Street, Downtown Houston, Houston, TXProperty
910 Louisiana Street, Downtown Houston, Houston, TXProperty- Office
- 1,228,923 SF
Availability- 1 Space
- 4,466 SF
Year Built- 1971
For Lease- $18.50/SF/YR
-
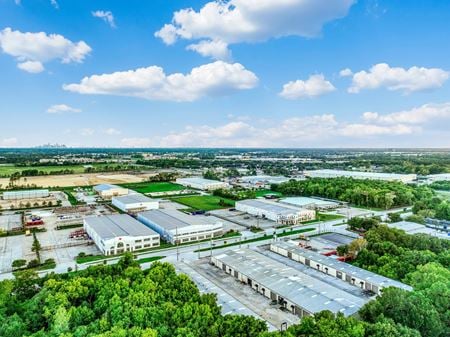 2421 Greens Rd, Iah - Airport, Houston, TXProperty
2421 Greens Rd, Iah - Airport, Houston, TXProperty- Other
- 17,400 SF
Availability- 8 Spaces
- 20,800 SF
For Lease- $6.00 - $7.00/SF/YR
-
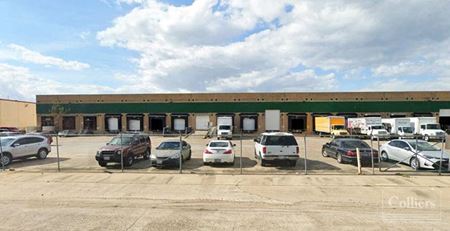 4545 Eastpark Dr, Kashmere Gardens, Houston, TX
4545 Eastpark Dr, Kashmere Gardens, Houston, TX -
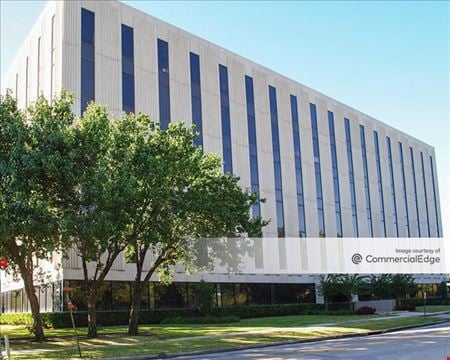 6300 West Loop South, Bellaire, TXProperty
6300 West Loop South, Bellaire, TXProperty- Office
- 103,098 SF
Availability- 10 Spaces
- 13,948 SF
Year Built- 1971
For Lease- $22.50 - $25.00/SF/YR
