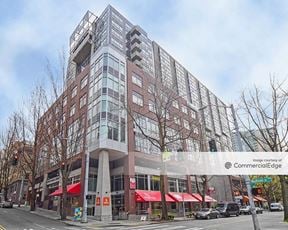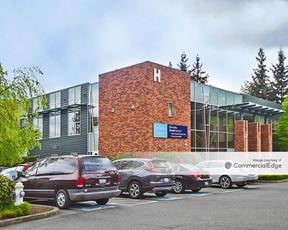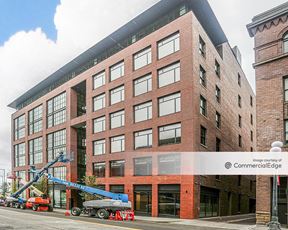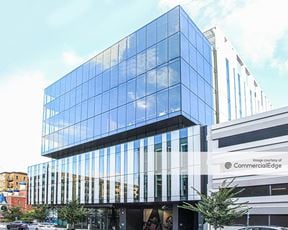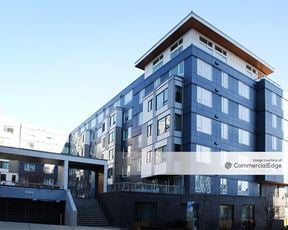- For Lease $52.00 - $55.00/SF/YR
- Property Type Office - General Office
- Property Size 371,547 SF
- Lot Size 2.48 Acre
- Parking Spaces Avail. 1114
- Parking Ratio 3.00 / 1,000 SF
- Property Tenancy Multi-Tenant
- Building Class A
- Year Built 1988
- Date Updated Jul 8, 2025
Bellevue Place - Bank of America Building is a 371,547-square-foot Class A office building situated on a 2.48-acre lot in Downtown Bellevue. The property features 1,114 parking spaces with a parking ratio of 3 spaces per 1,000 square feet, offering ample convenience for tenants and visitors. Constructed in 1988, this property is designed to meet the needs of modern businesses, providing a professional and functional environment.
Downtown Bellevue is a vibrant hub of activity, with plentiful dining, accommodation, and parking options within walking distance. Tenants can enjoy nearby restaurants such as Daniel’s Broiler, Suite, and 13 Coins, all less than 0.1 miles away, as well as Shake Shack and MIX Poke Bar just a short walk further. Accommodations like the Hyatt Regency Bellevue, InterContinental Bellevue, and Westin Bellevue are located within 0.2 miles. Public transportation is accessible, and the area offers EV charging stations and public parking garages within 0.5 miles.
Reach out to the broker for more info on lease terms and amenities
True
Spaces Available
#1125 |
Interior conference room • Mostly open space with North, East and Western views • Kitchenette • Recently improved with new ceiling tile adn lights. |
#1200 |
Former Smartsheet • Aluminum frame finishes • Open plenum ceiling in most areas • Great views of Lake Washington, Seatle, and Olympic Mountains • Balance of workstations, meeting rooms, and private offices
|
#1300 |
• Former Smartsheet reception floor • Aluminum frame finishes • Open plenum ceiling in most areas • Great views of Lake Washington, Seatle, and Olympic Mountains • Balance of workstations, meeting rooms, and private offices
|
#1400 |
Private offices • Open area • Open area for workstations • Double glass door entry • Direct elevator lobby exposure • East facing with Bellevue CBD skyline views • Configurable entry to fit an incoming tenant’s needs. |
#1650 |
Recently renovated space with new ceiling tile and lights • Open workstation layout with creative conference room with roll-up doors • Double-door glass herculite entry • Kitchenette/break area
|
#1775 |
• Two private offices • Open area • Kitchen / breakroom. |
#1776 |
West views of Lake Washington, Seattle and Olympic Mountains • Balance of private offices, conference rooms and open work area • Double glass herculite entry • Kitchenette
|
#1930 |
Available Now • Three private offices • Conference room • Reception entry • Kitchenette • Elevator lobby exposure • East facing with Bellevue CBD skyline views. |
#214 |
Double door entry with substantial foot traffic and direct access to Bellevue Place / Lincoln Square North skybridge • Easy to find; great for client-facing companies • Exterior ceiling heights of 13.5’ • Overlooks NE 8th Street • Immediate access to the Hyatt Wintergarden and skybridge to Lincoln Square North • Currently in shell condition, market plan shown below. |
#300 |
Renovated break area • Balance of open area and private offices • Contiguous with Suite 301 for a total of 19,325 RSF |
#301 |
• Efficient open layout with flexible layout potential • Two private offices • Open kitchen concept • Contiguous with Suite 300 for a total of 19,325 RS |
#400 |
Full floor • Mixture of meeting rooms, private offices and open area. |
#500 |
Full floor with modern finishes • High-end break room • Balance of open area for workstations and private offices. |
#600 |
Currently in shell condition • Brand new elevator lobby, common corridor renovation, and glass herculite double doors • Divisible for a user looking for 7,511 RSF to 15,454 RSF. |
#625 |
Elevator lobby exposure with significant exterior window line • Reception area, 3 conference rooms, 4 perimeter offices, open workstation areas for roughtly 12-20, copy storage, and kitchen • Polished concrete floor in entrance • Contiguous with Suite 600 for a total of 19,875 RSF |
#825 |
Three private offices • 2 Conference rooms • Kitchenette • Western views. |
#830 |
Four private offices • One conference rooms • Open workstation area • Kitchenette • Reception entry • South, West and Eastern views • Ability to combine Suites 825 & 830 for 5,148 RSF
|
#930 |
Three private offices • Efficient break area with kitchenette • Interior conference room • Newly installed LED lighting. |
9th Floor |
|
Contacts
Location
Getting Around
-
Walk Score ®
92/100 Walker's Paradise
-
Transit Score ®
59/100 Good Transit
-
Bike Score ®
58/100 Bikeable
- City Bellevue, WA
- Neighborhood Downtown Bellevue
- Zip Code 98004
- Market Seattle
Points of Interest
-
14th & Washington
5.44 miles
-
12th & Jackson
5.54 miles
-
Capitol Hill
5.59 miles
-
East Denny Way & Nagle Place
5.59 miles
-
Broadway East & East John Street
5.61 miles
-
Broadway And Denny
5.61 miles
-
Broadway & Pike-Pine
5.62 miles
-
East Denny Way & Broadway
5.63 miles
-
Broadway & Marion
5.64 miles
-
Broadway & Terrace St
5.69 miles
-
ChargePoint
0.15 miles
-
Tesla Supercharger
0.50 miles
-
Chevron
0.62 miles
-
Arco
0.72 miles
-
eVgo
0.76 miles
-
Shell
0.96 miles
-
76
1.75 miles
-
Blink
2.74 miles
-
Public
0.09 miles
-
Northeast Parking Garage
0.14 miles
-
Southeast Parking Garage
0.25 miles
-
Galleria Center Parking
0.26 miles
-
Griffin Lot
0.28 miles
-
One Bellevue Center Parking
0.29 miles
-
West Parking Garage
0.30 miles
-
Bellevue Library parking deck
0.33 miles
-
Building 4
0.64 miles
-
North Parking Garage
0.71 miles
-
Hyatt Regency Bellevue on Seattle's Eastside
0.05 miles
-
InterContinental Bellevue at the Avenue, an IHG Hotel
0.12 miles
-
Westin Bellevue
0.14 miles
-
Hilton Garden Inn - Bellevue
0.19 miles
-
W Bellevue
0.20 miles
-
Silver Cloud Inn
0.23 miles
-
Courtyard
0.34 miles
-
La Residence Suite Hotel
0.40 miles
-
AC Hotel by Marriott Seattle Bellevue/Downtown
0.41 miles
-
Seattle Marriott Bellevue
0.50 miles
-
Daniel's Broiler
0.00 miles
-
Fresh N More
0.02 miles
-
Eques
0.03 miles
-
Suite
0.04 miles
-
13 Coins
0.05 miles
-
Joey
0.05 miles
-
Din Tai Fung
0.05 miles
-
Bellevue Water Grill
0.07 miles
-
Wendy's
0.09 miles
-
Musashi’s
0.09 miles
-
Washington Technology University
0.62 miles
-
Eastside Urban Academy
0.63 miles
-
Sacred Heart School
0.71 miles
-
Eastside Children's Academy
0.71 miles
-
Bellevue Christian School - Clyde Hill Campus
0.72 miles
-
Chinook Middle School
0.92 miles
-
City University
0.93 miles
-
Bellevue High School
0.94 miles
-
Bellevue Public Safety Training Center
0.97 miles
-
Construction Industry Training Council
1.02 miles
-
Kiddie Academy of Bellevue
0.19 miles
-
Bright Horizons
0.24 miles
-
Rainbow Learning Center
1.09 miles
-
Megumi Pre-school
1.31 miles
-
Primrose School
1.36 miles
-
Learning Garden
1.47 miles
-
KinderCare
1.62 miles
-
Living Montessori
2.23 miles
-
Language Garden Montessori
2.29 miles
-
Little People's World
2.54 miles
Frequently Asked Questions
The average rate for office space here is $53.50/SF/YR, with rates starting at $52.00/SF/YR.
The property includes 19 Office spaces located on 13 floors. Availabilities total 162,134 square feet of office space. The property offers Multi-Tenant commercial space. Of the availability currently listed in the building, available spaces include 1 sublease option.
Yes, availabilities here may be suitable for small businesses with 9 office spaces under 5,000 square feet available. Space sizes here start at 1,335 square feet.
Yes, availabilities here could accommodate larger businesses with 6 office spaces larger than 10,000 square feet available for lease. The largest office size is 20,350 SF, located on floor 4. For a better understanding of how this space could work for you, reach out to schedule a tour.
Looking for more in-depth information on this property? Find property characteristics, ownership, tenant details, local market insights and more. Unlock data on CommercialEdge.

