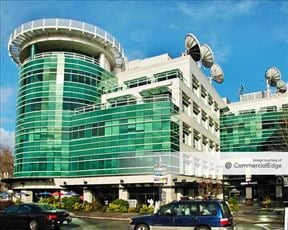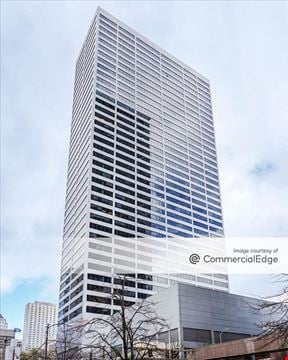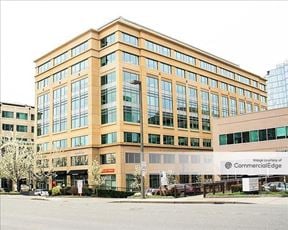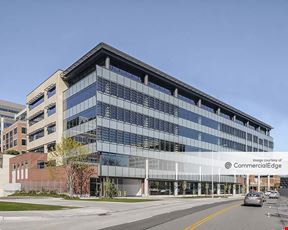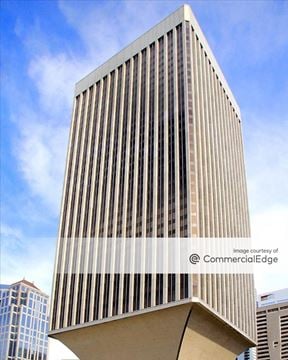- For Lease Contact for pricing
- Property Type Office - General Office
- Property Size 283,232 SF
- Lot Size 2.46 Acre
- Parking Spaces Avail. 818
- Parking Ratio 2.89 / 1,000 SF
- Property Tenancy Multi-Tenant
- LEED Certified Gold
- Building Class A
- Year Built 2005
- Date Updated Jun 17, 2025
The Summit II is a 283,232-square-foot Class A office building set on a 2.46-acre lot in Downtown Bellevue. Constructed in 2005, this LEED Gold-certified property features 818 parking spaces with a parking ratio of 2.89. Its modern design and sustainable features make it an appealing choice for businesses seeking high-quality office space in a central location.
Surrounded by a vibrant mix of amenities, The Summit II benefits from its proximity to various dining, lodging, and transit options. Nearby restaurants include Caf? Pogacha, Nibbana Thai, and El Gaucho, all within 0.1 miles. Accommodations such as the Seattle Marriott Bellevue and AC Hotel by Marriott Seattle Bellevue/Downtown are also within walking distance. The property is just steps from Lincoln Square Food Hall and multiple parking facilities, offering convenience for employees and visitors. Additionally, Washington Technology University is located approximately 0.2 miles away, adding to the dynamic neighborhood environment.
Reach out to the broker for more info on lease terms and amenities
True
Spaces Available
#300 |
Double glass door entry immediately off 3rd floor lobby Efficient mix of offices, open space, conference rooms, and a kitchen/breakroom
|
#320 |
Small, move in ready suite with mix of private offices, open space for cubicles, conference room, reception, kitchen, and workroom. |
#400 |
Move in ready full floor availability »Interior conference/meeting rooms and open space for cubicles with lots of natural light |
#510 |
3 private offices and work room Open space for cubicles Lots of natural light and views of Mt. Rainier |
#550 |
Double glass door entry immediately off 5th floor elevators. Abundant natural light with Southern views of Mt. Rainier |
#680 |
» Efficient mix of private offices and conference rooms » Elevator lobby exposure
|
Contacts
Location
Getting Around
-
Walk Score ®
94/100 Walker's Paradise
-
Transit Score ®
60/100 Good Transit
-
Bike Score ®
61/100 Bikeable
- City Bellevue, WA
- Neighborhood Downtown Bellevue
- Zip Code 98004
- Market Seattle
Points of Interest
-
14th & Washington
5.64 miles
-
12th & Jackson
5.73 miles
-
Capitol Hill
5.86 miles
-
East Denny Way & Nagle Place
5.86 miles
-
Broadway & Pike-Pine
5.88 miles
-
Broadway & Marion
5.88 miles
-
Broadway And Denny
5.88 miles
-
Broadway East & East John Street
5.88 miles
-
East Denny Way & Broadway
5.90 miles
-
Yesler & Broadway
5.91 miles
-
ChargePoint
0.22 miles
-
Tesla Supercharger
0.39 miles
-
Arco
0.53 miles
-
Chevron
0.59 miles
-
eVgo
0.62 miles
-
Shell
0.74 miles
-
Blink
2.61 miles
-
One Bellevue Center Parking
0.13 miles
-
Galleria Center Parking
0.16 miles
-
Griffin Lot
0.24 miles
-
Southeast Parking Garage
0.37 miles
-
Public
0.42 miles
-
Northeast Parking Garage
0.43 miles
-
Bellevue Library parking deck
0.49 miles
-
West Parking Garage
0.53 miles
-
Building 4
0.64 miles
-
North Parking Garage
0.72 miles
-
Seattle Marriott Bellevue
0.10 miles
-
AC Hotel by Marriott Seattle Bellevue/Downtown
0.17 miles
-
W Bellevue
0.29 miles
-
Courtyard
0.32 miles
-
Westin Bellevue
0.33 miles
-
Red Lion Hotel
0.37 miles
-
Extended Stay America
0.39 miles
-
Hampton Inn and Suites Hotel in Bellevue
0.39 miles
-
Hilton Garden Inn - Bellevue
0.40 miles
-
Hampton Inn & Suites in Bellevue
0.40 miles
-
Café Pogacha
0.02 miles
-
Nibbana Thai Restaurant
0.07 miles
-
Amuse
0.08 miles
-
The Melting Pot
0.08 miles
-
Subway
0.08 miles
-
El Gaucho
0.09 miles
-
Fob Poke Bar
0.09 miles
-
nyc
0.11 miles
-
SeaStar
0.11 miles
-
Evergreens
0.12 miles
-
Washington Technology University
0.23 miles
-
City University
0.57 miles
-
Bellevue High School
0.67 miles
-
Cedar Crest Academy
0.76 miles
-
Eastside Children's Academy
0.79 miles
-
Jing Mei Elementary School
0.89 miles
-
International Friends School
0.97 miles
-
Eastside Community School
0.97 miles
-
Eastside Urban Academy
1.03 miles
-
Bellevue Public Safety Training Center
1.03 miles
-
Bright Horizons
0.04 miles
-
Kiddie Academy of Bellevue
0.58 miles
-
Rainbow Learning Center
0.83 miles
-
Primrose School
0.97 miles
-
Megumi Pre-school
1.53 miles
-
Learning Garden
1.74 miles
-
KinderCare
1.92 miles
-
Language Garden Montessori
2.05 miles
-
Living Montessori
2.14 miles
-
Little People's World
2.18 miles
Frequently Asked Questions
The property includes 6 Office spaces located on 4 floors. Availabilities total 69,022 square feet of office space. The property offers Multi-Tenant commercial space.
Yes, availabilities here may be suitable for small businesses with 2 office spaces under 5,000 square feet available. Space sizes here start at 3,083 square feet.
Yes, availabilities here could accommodate larger businesses with 3 office spaces larger than 10,000 square feet available for lease. The largest office size is 24,153 SF, located on floor 4. For a better understanding of how this space could work for you, reach out to schedule a tour.
Looking for more in-depth information on this property? Find property characteristics, ownership, tenant details, local market insights and more. Unlock data on CommercialEdge.

