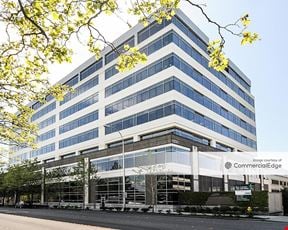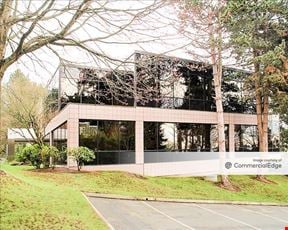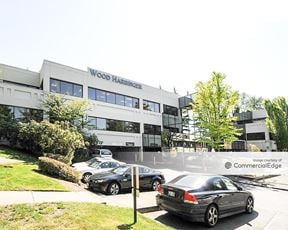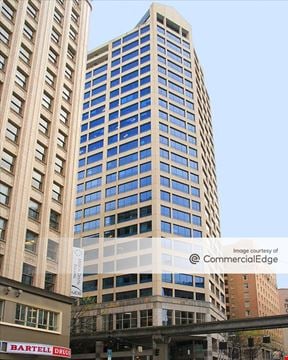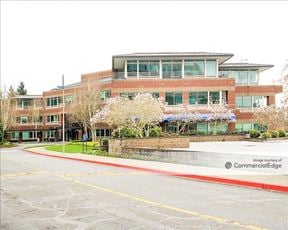- For Lease $26.00/SF/YR
- Property Type Office - General Office
- Property Size 198,051 SF
- Lot Size 6.69 Acre
- Parking Spaces Avail. 671
- Parking Ratio 3.39 / 1,000 SF
- Property Tenancy Multi-Tenant
- Building Class B
- Year Built 1974
- Date Updated Aug 21, 2025
Northgate Executive Center I, II & III consists of a 198,051-square-foot office complex situated on a 6.69-acre lot. The property offers 671 parking spaces with a parking ratio of 3.39 spaces per 1,000 square feet. Built in 1974, this Class B office complex is designed to accommodate a variety of tenants seeking professional workspace in Seattle’s Northgate area. The cluster of buildings provides ample space for businesses to operate efficiently while benefiting from nearby transit options and amenities.
Nestled in the Maple Leaf neighborhood, the property enjoys proximity to vibrant dining and convenience options. Restaurants such as Tengu Sushi, Kizuki Ramen & Izakaya, and Five Guys are within approximately 0.2 miles, while Hampton Inn & Suites is just 0.14 miles away for visiting clients or team members. Nearby transit connections, including Northgate Station 0.16 miles away, enhance accessibility, and the Northgate Transit Center Park and Ride Lot is within walking distance at approximately 0.05 miles. Additionally, grocery stores, fuel stations, and educational institutions like Brightmont Academy and North Seattle College add further value for tenants and their teams.
Reach out to the broker for more info on lease terms and amenities
True
Spaces Available
9725 3rd Ave NE #110 |
• Plug-n-Play $2.00 psf/yr broker feepsf/yr broker fee |
East Building #201 |
Available January 2026. Corner suite with six private offices, two conference rooms, and a kitchen |
East Building #500 |
Recently completed market ready corner suite with new building standard finishes. Configuration includes reception area, four private offices, large conference room, kitchen, two phone rooms and storage closet. Great natural light, Northeastern orientation with territorial views of Northgate Mall and transit stations. |
East Building #510 |
Recently completed market ready corner suite with new building standard finishes. Configuration includes reception area, four private offices, large conference room, kitchen, two phone rooms and storage closet. Great natural light, Northeastern orientation with territorial views of Northgate Mall and transit stations. |
South Building #205 |
NW corner suite, open configuration with perimeter private office, conference room and a kitchen. Suites 205 and 207 can be combined for 9,808 SF. Combined premises provides elevator lobby exposure and significant window line. Landlord will complete space planning to reconfigure per request |
South Building #207 |
NE corner suite with mix of eight private offices and open work space, one conference room and one storage closet, and a dedicated reception area. Suites 205 and 207 can be combined for 9,808 SF. Combined premises provides elevator lobby exposure and significant window line. Landlord will complete space planning to reconfigure per request. |
South Building #302 |
Southern orientation with elevator lobby exposure. Open configuration with one private office. |
South Building #303 |
Northern views and elevator lobby exposure, with five perimeter private offices, two internal offices and open work space. |
South Building #401 |
Available April 2025. Southern facing corner suite with elevator lobby exposure, four private offices, open work space, and two conference rooms, |
South Building #410 |
Available April 2025. Southern facing corner suite with elevator lobby exposure, four private offices, open work space, and two conference rooms |
South Building #603 |
Available July 2025. Southeast corner suite with seven private offices along the window line and an eighth on the interior, conference room, storage closet, kitchen, reception area, and interior open work space. |
West Building #210 |
NE corner suites with a large conference room, small conference room, two interior private offices, storage room, IT room, kitchen, reception area, with window line exposure., |
West Building #325 |
NE corner suites with a large conference room, small conference room, two interior private offices, storage room, IT room, kitchen, reception area, with window line exposure., |
Contacts
Location
Getting Around
-
Walk Score ®
71/100 Very Walkable
-
Transit Score ®
71/100 Excellent Transit
-
Bike Score ®
77/100 Very Bikeable
- City Seattle, WA
- Neighborhood Maple Leaf
- Zip Code 98125
- Market Seattle
Points of Interest
-
Northgate
0.16 miles
-
NE 130th Street
1.60 miles
-
Brooklyn Avenue & 45th Street
2.84 miles
-
U District
2.86 miles
-
43rd Street & Brooklyn Avenue
2.90 miles
-
Fairview & Campus Drive
5.08 miles
-
Westlake & Mercer
5.33 miles
-
Terry & Mercer
5.39 miles
-
Terry & Thomas
5.52 miles
-
Westlake & Thomas
5.53 miles
-
eVgo
0.17 miles
-
Northgate Supercharger
0.39 miles
-
Electrify America Charging Station
0.52 miles
-
76
0.58 miles
-
Chevron
0.60 miles
-
Chargepro
0.63 miles
-
Shell
0.63 miles
-
Arco
0.66 miles
-
Blink Charging Station
2.23 miles
-
ChargePoint
2.69 miles
-
Northgate Transit Center Park and Ride Lot
0.05 miles
-
Northgate Park and Ride Lot
0.10 miles
-
Northgate Station South Deck
0.18 miles
-
Northgate Station Parking Garage
0.19 miles
-
Northgate Station Mall Parking Level
0.19 miles
-
Northgate Station West Deck
0.33 miles
-
DSHS & Worksource Client Parking
0.41 miles
-
Northgate Mall East Parking
0.49 miles
-
Ace Hardware Parking
0.63 miles
-
Hampton Inn & Suites
0.14 miles
-
Courtyard Seattle Northgate
0.61 miles
-
Hotel Nexus
0.63 miles
-
Columbus Motor Inn
0.87 miles
-
Crown Inn
0.88 miles
-
Days Inn
0.90 miles
-
Oak Tree Motel
0.96 miles
-
The Motel Georgian
1.03 miles
-
Travelodge Seattle North of Downtown
1.06 miles
-
Everspring Inn
1.21 miles
-
Tengu Sushi
0.11 miles
-
Kizuki Ramen & Izakaya - Northgate
0.13 miles
-
Thai Fusion Bistro
0.15 miles
-
Five Guys
0.16 miles
-
Subway
0.16 miles
-
Red Robin
0.23 miles
-
Chipotle
0.28 miles
-
Stanford's Restaurant & Bar
0.51 miles
-
Ban Hua Sai
0.51 miles
-
Masala of India
0.54 miles
-
Brightmont Academy
0.09 miles
-
Pima Medical Institute
0.12 miles
-
Olympic View Elementary School
0.28 miles
-
North Seattle College
0.31 miles
-
Dartmoor School
0.45 miles
-
PIMA Medical Institute
0.53 miles
-
Perkins School
0.61 miles
-
Cascadia Elementary School
0.64 miles
-
Saint Catherine of Siena Parish School
0.76 miles
-
Epic Life Academy
0.76 miles
-
Northgate KinderCare
0.76 miles
-
Victory Heights Co-Op Preschool
0.93 miles
-
Willow Creek Children's House
1.10 miles
-
The Early Learning and Development Center
1.12 miles
-
Whizz Kids Academy
1.13 miles
-
Greenwood Social Emotional Childcare Cooperative
1.36 miles
-
Veranda Montessori
1.63 miles
-
José Martí Child Development Center
1.71 miles
-
ReWA Early Learning Center
1.97 miles
-
Early Learning and Development Center
2.04 miles
Frequently Asked Questions
The price for office space here is $26.00/SF/YR except those mentioning "Contact for pricing".
In total, there is 59,266 square feet of office space for lease here. Availability at this location includes 13 Office spaces. The property offers Multi-Tenant commercial space. Of the availability currently listed in the building, available spaces include 2 sublease options.
Yes, availabilities here may be suitable for small businesses with 11 office spaces under 5,000 square feet available. Space sizes here start at 2,197 square feet.
Yes, availabilities here could accommodate larger businesses with 1 office space larger than 10,000 square feet available for lease. The largest office size is 10,283 SF, located on floor 5. For a better understanding of how this space could work for you, reach out to schedule a tour.
Looking for more in-depth information on this property? Find property characteristics, ownership, tenant details, local market insights and more. Unlock data on CommercialEdge.


