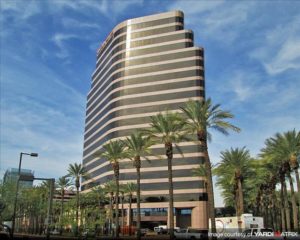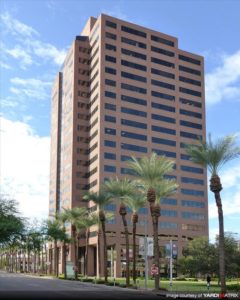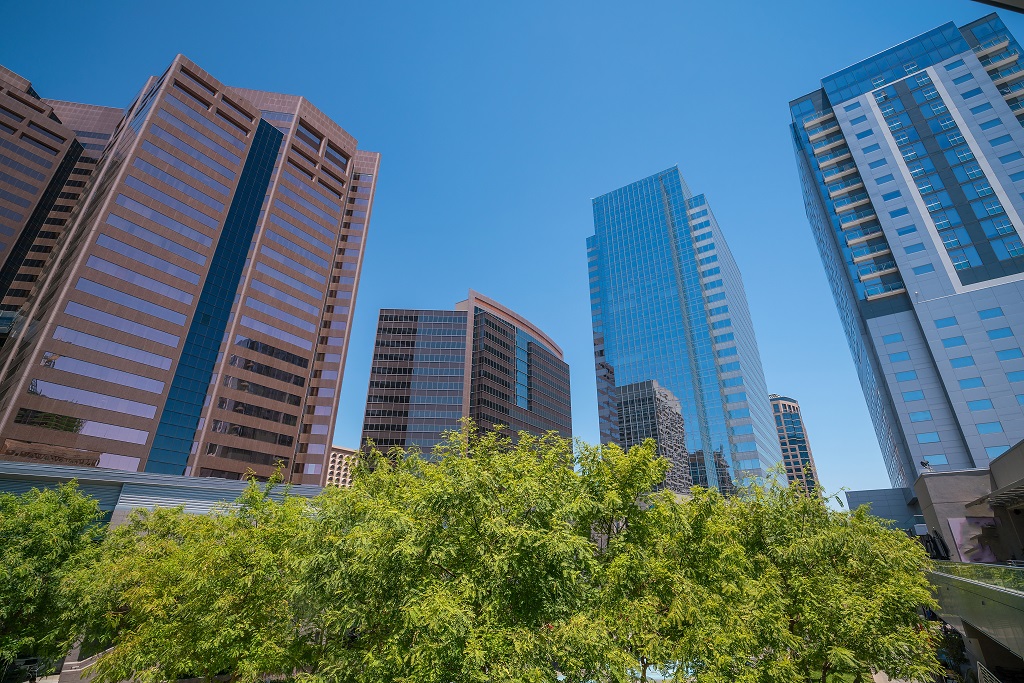
One Arizona Center (Yardi Matrix)
Construction work has begun on the estimated $25 million makeover of the Downtown Phoenix Arizona Center mixed-use development. Parallel Capital Partners and Angelo Gordon & Co. announced big renovation plans after purchasing the property.
In December 2015, the joint venture paid $126 million for the central 16-acre asset, including the 24-screen AMC Theatres multiplex, two office towers and, most notably, entitlements for another 3.9 million square feet of improvements. The proposed major renovations and campus upgrades include adding a boutique hotel and multifamily housing on the site, as well as upgrading the current parking garage at Fifth and Fillmore and adding valet parking on Third Street.
The owners contracted New York-based Skanska USA to handle construction and Gensler as the architect for the retail refresh. Furthermore, PdO will be working on the interior redesign for One Arizona Center, the 1989 office tower that is home to the main corporate offices of the Harlem Globetrotters.
The multi-use complex was first developed by Rouse Co. and opened in 1990. According to Yardi Matrix data, it currently offers over 1 million square feet of office, retail and entertainment space.

Two Arizona Center (Yardi Matrix)
One Arizona Center, located at 400 E Van Buren St., was completed in 1989 and stands 19 stories tall. The 350,000 square feet of Class A office space accommodates tenants like the Arizona Theatre Co., the Law Offices of Snell & Wilmer, the US Army Corps of Engineers and the Science Foundation of Arizona.
Two Arizona Center is the complex’s other office tower. Completed in 1990, the building’s 20 stories and 500,000 square feet of office space are fully leased to the local electric utility Arizona Public Service Electric Co.
Additional office space is available in the mixed-use Garden Office Pavilion. The three-story structure encompasses 115,000 square feet of office, varied dining spots, boutiques and tourist shops. Other advantageous on-site amenities include a nine-story, 2,000-space parking structure and a large central plaza that garnered a 1999 Merit Award from the ASLA for designer firm SWA Group.
The owners expect renovation to be completed over the next nine months. This project will open up the complex to the surrounding streets and create a more interactive experience that connects to the existing vibe of Downtown Phoenix.
Jay Silverberg, principal and design director for Gensler, stated that “The design, inspired by the legacy of the Arizona Center itself, is aimed at creating an authentic Arizona experience, a compelling mixed-use destination, and further asserting its prominence into the urban fabric of Downtown.”
Looking for the perfect space for your business? Head over to CommercialCafe and start your search!













