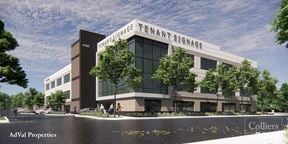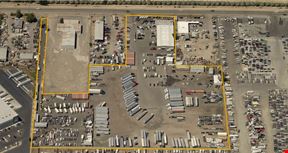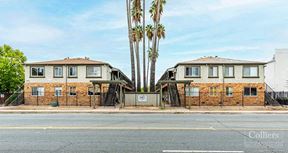- For Sale $2,600,000
- Property Type Other
- Lot Size 0.14 SF
- Date Updated Apr 30, 2024
We are pleased to present 704-712 20th St, a rare opportunity to acquire a well maintained and updated 10-unit multifamily community located in the heart of Midtown Sacramento. 20th Street is located in Midtown Sacramento, known for its vibrant culture and entertainment. There are a wide range of restaurants, bars, and boutiques in this area. This unique opportunity offers a blend of historic charm and modern comfort, making it an appealing and comfortable place to call home.
704 20th St is a charming three-story Victorian-style building comprising six units, on a 0.07-acre lot. The total living space is 5,886 square feet. This historic structure was originally built in 1910 with a pitched composition roof along with redwood siding. The unit configuration includes three spacious 1-bedroom/1-bathroom units (1,000 square feet), and three spacious 2-bedroom/2-bathroom units (1,000 square feet). The building has seen substantial updates over the years, significantly enhancing its overall appeal and functionality. Notably, the plumbing and electrical systems have been updated within the last 15 years. Each unit features hardwood or laminate floors, tile countertops, freshly painted kitchen cabinets, vintage wooden windows, recessed ceiling lighting for a contemporary touch, in-unit washers and dryers for added convenience, and ceiling fans for comfort. Four of the units benefit from central heating and air conditioning systems, while the remaining two units are equipped with wall units.
712 20th St is a two-story Victorian-style fourplex, on a 0.07-acre lot. The total living space is 3,509 square feet. This structure was built in 1985 with a pitched composition roof along with wood siding. The unit configuration includes 1-bedroom/1-bathroom unit (700 square feet), 2-bedroom/1-bathroom unit (800 square feet), 2-bedroom/2-bathroom unit (700 square feet), and 3-bedroom/2-bathroom unit (1,000 square feet). The building has undergone significant updates over the years, including plumbing and electrical systems. The units feature laminate floors, granite countertops, freshly painted kitchen cabinets, vinyl windows, recessed ceiling lighting, in-unit washers and dryers, and ceiling fans. Additionally, all units are equipped with central heating and air conditioning systems.
Tenants are responsible for gas and electricity within their unit, while the owner pays water, sewer, and garbage. The new owner can implement a Ratio Utility Billing System (RUBS) to bill a portion of these charges to the residents which is becoming more common in California. These charges are around $25-75 per unit in addition to the residents’ standard monthly rental payment depending on the amount of people in each unit.
Want more info on this listing?
Reach out to the broker for more info on lease terms and amenities
False
Contacts

Ahmed Kamil

Matt Sarro

Aaron Frederick

Alex Farhang
Location
Getting Around
-
Walk Score ®
97/100 Walker's Paradise
-
Transit Score ®
52/100 Good Transit
-
Bike Score ®
99/100 Biker's Paradise
- City Sacramento, CA
- Neighborhood Boulevard Park
- Zip Code 95811
- Market Sacramento
Points of Interest
-
12th & I
0.61 miles
-
Alkali Flat/La Valentina
0.64 miles
-
Cathedral Square
0.76 miles
-
16th Street
0.89 miles
-
St. Rose of Lima Park
0.90 miles
-
23rd Street
0.91 miles
-
8th & H/County Center
0.92 miles
-
Archives Plaza
0.93 miles
-
8th & K
0.96 miles
-
7th & I/County Center
0.99 miles
-
Shell
0.68 miles
-
Arco
0.72 miles
-
Chevron
0.85 miles
-
76
1.08 miles
-
SMUD
1.11 miles
-
Stop and Shop
1.25 miles
-
Arco
1.27 miles
-
One Stop Gas
1.39 miles
-
Arco
1.44 miles
-
Chevron
1.44 miles
-
Memorial Garage
0.42 miles
-
East End Garage
0.48 miles
-
ACE Parking
0.58 miles
-
Lot D
0.59 miles
-
Public Parking
0.59 miles
-
City Hall Parking Garage
0.74 miles
-
Capitol Garage
0.81 miles
-
Sutter Hospital Lot A
0.82 miles
-
Sutter Hospital Lot B
0.85 miles
-
Saint Joseph's Jury Parking Lot
0.88 miles
-
Econo Lodge Sacramento Convention Center
0.28 miles
-
Travelodge by Wyndham Sacramento Convention Center
0.28 miles
-
Holiday Inn Express Sacramento Convention Center
0.33 miles
-
Americas Best Value Inn Downtown Convention Center
0.37 miles
-
Quality Inn Sacramento Convention Center
0.40 miles
-
Residence Inn by Marriott Sacramento Downtown at Capitol Park
0.49 miles
-
Sterling Hotel
0.51 miles
-
Amber House Inn of Midtown
0.53 miles
-
Sheraton Grand Sacramento Hotel
0.62 miles
-
Inn Off Capitol Park, Ascend Hotel Collection
0.64 miles
-
Nationwide Freezer Meats
0.08 miles
-
Easy On i
0.21 miles
-
Tropics Ale House Midtown
0.21 miles
-
Kiki's Chicken Place
0.21 miles
-
Noah's Bagels
0.21 miles
-
Domino's
0.21 miles
-
Sawasdee Thai Cuisine
0.24 miles
-
The Old Spaghetti Factory
0.26 miles
-
Azul Mexican Food & Tequila Bar
0.26 miles
-
Sampino's Towne Foods
0.28 miles
-
State Capital Center
0.21 miles
-
Washington Elementary School
0.22 miles
-
Saint Francis of Assisi Elementary School
0.57 miles
-
Mustard Seed School
0.83 miles
-
Sutter Middle School
0.95 miles
-
Dos Rios Elementary School
1.17 miles
-
David Lubin Elementary School
1.28 miles
-
William Land Elementary School
1.31 miles
-
Merryhill School Midtown
1.32 miles
-
Sacred Heart Parish School
1.42 miles
-
Common Grounds Preschool and Daycare
0.49 miles
-
Playhouse Preschool
2.75 miles
-
Glory Children's Learning Center, Inc.
4.40 miles
-
Federal Building Day Care
4.64 miles
-
Thomas A Edison Elementary School
4.96 miles
-
Didion 4th R
6.21 miles
-
Camellia Waldorf School
7.49 miles
-
ARC Childcare
8.70 miles
Frequently Asked Questions
What is the lease rate for 704-712 20th Street | 10 Units?
Rental asking rate at 704-712 20th Street | 10 Units is $1,300,000.00/YR.
What is the total square footage of 704-712 20th Street | 10 Units?
704-712 20th Street | 10 Units totals 9,395 square feet.
Looking for more in-depth information on this property?
Looking for more in-depth information on this property? Find property characteristics, ownership, tenant details, local market insights and more. Unlock data on CommercialEdge.



