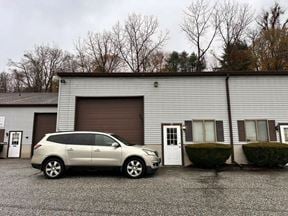- For Lease $3,500.00/MO
- Property Type Industrial - Warehouse/Distribution
- Property Size 14,712 SF
- Lot Size 3.38 Acre
- Building Class C
- Year Built 1980
- Date Updated Apr 17, 2025
- Clear Height 12'
- Electricity Service 200 Amp service
Reach out to the broker for more info on lease terms and amenities
True
Spaces Available
Space Available |
Clean and bright end unit with great parking and RT. 7 signage! Space has large ceiling fans in the warehouse and is wired for alarm. Ideal space for warehouse, car storage, contractor shop, light assembly or gym.
|
Contacts
Location
Getting Around
-
Walk Score ®
8/100 Car-Dependent
-
Bike Score ®
32/100 Somewhat Bikeable
- City New Milford, CT
- Neighborhood Gaylordsville
- Zip Code 06776
- Market Bridgeport New Haven
Points of Interest
-
ChargePoint
1.98 miles
-
Citgo
2.16 miles
-
eVgo
2.65 miles
-
Sunoco
3.71 miles
-
Tesla Supercharger
3.71 miles
-
Mobil
4.96 miles
-
The Roxbury Market
7.34 miles
-
Shell
7.59 miles
-
Gulf
7.65 miles
-
Boat Launch parking
5.63 miles
-
Company A Firehouse Park & Ride
8.96 miles
-
Pizza Station
1.68 miles
-
Greca Mediterranean Kitchen + Bar
1.69 miles
-
New Oriental House
2.10 miles
-
Brickhouse Pizza & Restaurant
2.22 miles
-
McDonald's
2.23 miles
-
Dunkin'
2.25 miles
-
Burger King
2.74 miles
-
Royal Buffet
2.75 miles
-
John's Best
2.75 miles
-
Subway
2.78 miles
-
Big Y
1.74 miles
-
ALDI
2.72 miles
-
IGA
2.72 miles
-
Walmart
2.92 miles
-
Stop & Shop
3.01 miles
-
Washington Food Market
7.47 miles
-
Brookfield Market
7.62 miles
-
Davis Iga
9.69 miles
-
New Milford Police Department
1.98 miles
-
New Milford Hospital
1.98 miles
-
New Milford Fire Marshal's Office
2.06 miles
-
CVS Pharmacy
2.13 miles
-
Water Witch Hose Company #2
2.18 miles
-
Sherman Volunteer Fire Department
2.68 miles
-
Resident State Trooper
2.69 miles
-
Water Witch Hose Co. #2 Lanesville Station
3.91 miles
-
Northville Fire Department
4.45 miles
-
Gaylordsville Volunteer Fire Department
4.55 miles
Frequently Asked Questions
The average rental rate for industrial/warehouse space at 280 Kent Rd is $3,500.00/MO. Generally, the asking price for warehouse spaces varies based on the location of the property, with proximity to transportation hubs, access to highways or ports playing a key role in the building’s valuation. Other factors that influence cost are the property’s age, its quality rating, as well as its onsite facilities and features.
The property at 280 Kent Rd was completed in 1980. In total, 280 Kent Rd incorporates 14,712 square feet of Warehouse/Distribution space.
For more details on this listing and available space within the building, use the contact form at the top of this page to schedule a tour with a broker.
Contact the property representative for more information on vehicle access and parking options at or near this property, as well as additional amenities that enhance the tenant experience at 280 Kent Rd.
Reach out to the property representative or listing broker to find out more about climate control capabilities at this property. Climate control is typically present in industrial buildings that are suited to store items susceptible to temperature and damage from humidity, such as food, pharmaceuticals, paper, textiles, and electronics.
The maximum clear height at 280 Kent Rd is 12 ft. Ceiling height is an important feature of a warehouse, as it enables tenants to maximize the amount of goods they can store vertically.
Looking for more in-depth information on this property? Find property characteristics, ownership, tenant details, local market insights and more. Unlock data on CommercialEdge.


