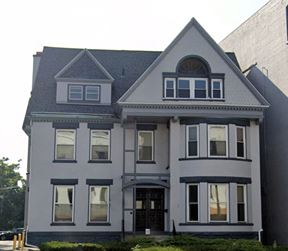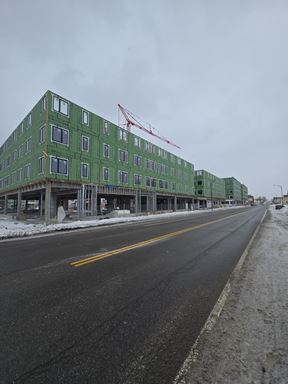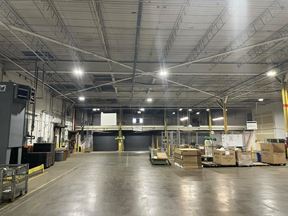- For Lease $20.00 - $21.00/SF/YR
- Property Type Office
- Property Size 24,091 SF
- Lot Size 0.1 Acre
- # of Floors 4
- Average Floor Size 5,204 SF
- Property Tenancy Multi-Tenant
- Building Class B
- Year Built 1950
- Year Renovated 2025
- Date Updated Apr 30, 2025
Historic professional four story building steps from the city's vibrant entertainment district. Located in downtown Buffalo near numerous restaurants, entertainment venues, retail businesses and hotels. Walking distance to courthouse, banks, city hall and rapid transit. Currently home to retail, healthcare & professional services firms. Five minute drive to Buffalo medical campus. Off street parking available
Near access to route 33, 190. Elmwood / oak corridor, Delaware Ave. & Niagara St. Located on the NFTA bus route.
Full service property management team.
Reach out to the broker for more info on lease terms and amenities
Highlights
- Downtown Buffalo
- Prime Office Space in Downtown Buffalo
- Office Space in Downtown Buffalo
- Office Office Space with Off-Street Parking
- Broker Opportunity: High-Visibility Office with Elevator Access & More!
True
Spaces Available
Suite 1A |
Prime office space offering a plug-and-play, open floor plan with a private restroom and convenient rear parking access. Ideal for businesses seeking a functional and flexible space in the heart of downtown Buffalo. |
Suite 1B |
Large flex space located in the rear of the building. This space is contiguous to the office/retail space facing Delaware Ave. Great opportunity to have office/retail with storage. |
Suite 200 |
Suite #202 offers a total of 5,226 sq. ft. of private office space. This suite can be divided into three separate spaces, with flexible configurations ranging from 861 sq. ft., 1,437 sq. ft., or 2,375 sq. ft., depending on the contiguous space requirements. |
Suite 202 |
Suite #202 offers a total of 5,226 sq. ft. of private office space. This suite can be divided into three separate spaces, with flexible configurations ranging from 861 sq. ft., 1,437 sq. ft., or 2,375 sq. ft., depending on the contiguous space requirements. |
Suite 204 |
Suite# 204 total of 861 sq. ft. of private offices. Contiguous to Suite #202 for a total of 3,236 sq. ft. The 3rd floor is a total of 5,226 sq. ft. of leasable space. |
Suite 300 |
Suite #300 offers a total of 5,203 sq. ft. of private office space. This suite can be divided into two separate spaces, with flexible configurations ranging from 1,636 sq. ft., 1,916 sq. ft., or 2,804 sq. ft., depending on the contiguous space requirements. |
Suite 302 |
Suite #302 offers a total of 5,203 sq. ft. of private office space. This suite can be divided into two separate spaces, with flexible configurations ranging from 2,804 sq. ft. and 3,083 sq. ft., depending on the contiguous space requirements. |
Suite 400 |
Suite #400 offers a total of 5,204 sq. ft. of private office space. |
Contacts
Location
Getting Around
-
Walk Score ®
97/100 Walker's Paradise
-
Transit Score ®
64/100 Good Transit
-
Bike Score ®
89/100 Very Bikeable
- City Buffalo, NY
- Neighborhood Downtown Buffalo
- Zip Code 14202
- Market Buffalo
Points of Interest
-
Lafayette Square
0.33 miles
-
Metro Rail Station
0.66 miles
-
Buffalo–Exchange Street Station
0.88 miles
-
Canalside
0.93 miles
-
Humboldt–Hospital
2.80 miles
-
Abbott Bailey Loop
3.33 miles
-
Marina Vista Apartments
3.86 miles
-
Hertel & Wellington
4.10 miles
-
Hertel & Starin
4.23 miles
-
Hertel & Vorrhees
4.27 miles
-
Downtown Trading Company
0.45 miles
-
Tops
0.58 miles
-
Seneca One Stop
1.13 miles
-
The Corner Store
1.19 miles
-
Sunoco
1.27 miles
-
Speedway
1.50 miles
-
Go Gas Outlet
1.55 miles
-
First Line
2.68 miles
-
Tesla Supercharger
4.80 miles
-
ChargePoint
5.84 miles
-
Delaware North Building Parking Garage
0.08 miles
-
Augspurger Ramp
0.13 miles
-
Mohawk Ramp
0.33 miles
-
Court Franklin Lot
0.38 miles
-
Allpro Parking
0.39 miles
-
Fernbach Ramp
0.41 miles
-
Turner Ramp
0.43 miles
-
Mall Parking
0.49 miles
-
BCBS Ramp
0.50 miles
-
589 Ellicott Lot
0.51 miles
-
The Westin
0.05 miles
-
Hampton Inn & Suites
0.09 miles
-
Curtiss Hotel
0.13 miles
-
Embassy Suites
0.14 miles
-
Aloft Hotel
0.17 miles
-
Holiday Inn Express & Suites
0.20 miles
-
Hostel Buffalo Niagara
0.23 miles
-
Hyatt Regency Buffalo
0.23 miles
-
The Mansion on Delaware Avenue
0.31 miles
-
Hilton Garden Inn
0.37 miles
-
Patina 250
0.05 miles
-
Bella Ciao
0.13 miles
-
Dinosaur Barbeque
0.14 miles
-
Fresh Catch
0.17 miles
-
TGI Friday's
0.19 miles
-
Downtown Bazaar
0.19 miles
-
Vice Restaurant
0.20 miles
-
Century Grill
0.22 miles
-
Osteria 166
0.24 miles
-
Graylynn
0.26 miles
-
Hutchinson Central Technical High School
0.14 miles
-
Herman Badillo Bilingual Academy
0.21 miles
-
Immaculate Conception School
0.32 miles
-
Public School 48
0.37 miles
-
Enterprise Charter School
0.38 miles
-
Waterfront Elementary
0.51 miles
-
Western New York Maritime Charter School
0.56 miles
-
Holy Cross School
0.60 miles
-
Public School 115
0.60 miles
-
University at Buffalo - Downtown Campus
0.61 miles
-
YWCA of Western New York Day Care
3.44 miles
-
PS 61 Early Childhood Center
3.73 miles
-
Jumped Up Jellybeans
4.00 miles
-
EduKids Early Childhood Education Center
4.03 miles
-
Puddle Jumpers
4.10 miles
-
Buffalo Promise Neighborhood Children’s Academy by EduKids
4.67 miles
-
GiGi's Playhouse Buffalo
5.17 miles
-
Skies the Limit Academy
5.22 miles
-
Colvin-Brighton Child Care Center
6.99 miles
-
Kidsabilities
8.20 miles
Frequently Asked Questions
The average rate for office space here is $20.50/SF/YR, with rates starting at $20.00/SF/YR.
The property includes 7 Office spaces located on 4 floors, as well as 1 Storage space. Availabilities total 16,667 square feet of office space. The property offers Multi-Tenant commercial space.
Yes, availabilities here may be suitable for small businesses with 7 office spaces under 5,000 square feet available. Space sizes here start at 861 square feet.
Looking for more in-depth information on this property? Find property characteristics, ownership, tenant details, local market insights and more. Unlock data on CommercialEdge.

SYSTEM
.jpg?width=288)


