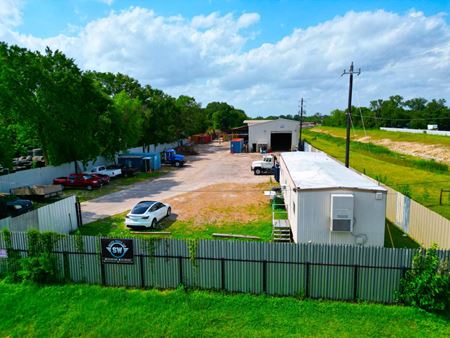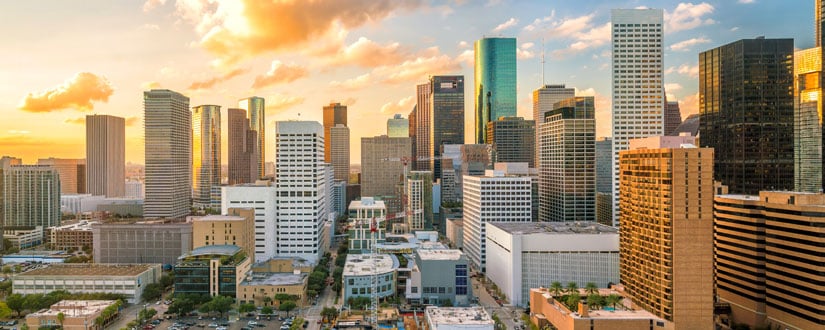Houston, TX Commercial Real Estate for Lease and Sale
Explore 2,664 listings of Houston commercial real estate to find the best space for your business.
-
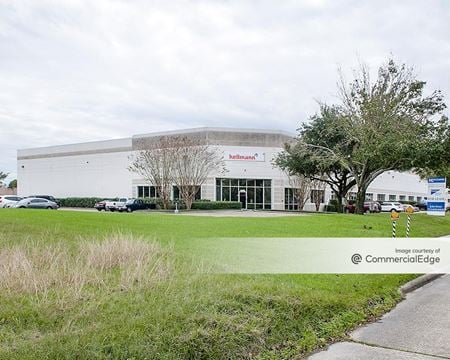 15920 International Plaza Drive, Iah - Airport, Houston, TXProperty
15920 International Plaza Drive, Iah - Airport, Houston, TXProperty- Industrial
- 122,257 SF
Availability- 2 Spaces
- 40,397 SF
Year Built- 1996
For Lease Contact for pricing -
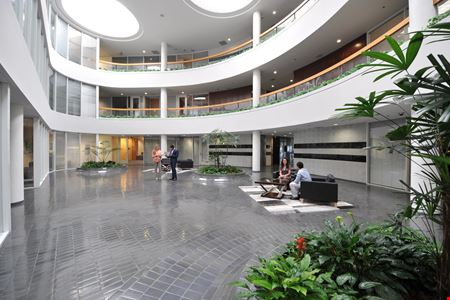 15425 N I-45, Colony Parkway, Houston, TXProperty
15425 N I-45, Colony Parkway, Houston, TXProperty- Office
- 66,809 SF
Availability- 11 Spaces
- 37,710 SF
For Lease- $16.50/SF/YR
-
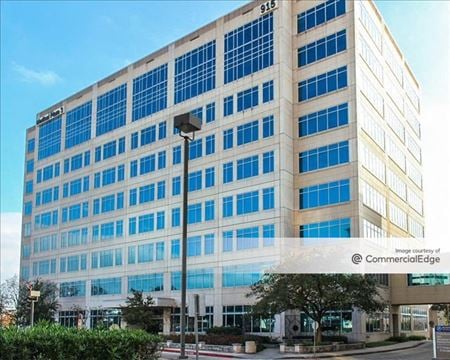 915 Gessner Road, Memorial, Houston, TXProperty
915 Gessner Road, Memorial, Houston, TXProperty- Office
- 216,792 SF
Availability- 11 Spaces
- 28,114 SF
Year Built- 2003
For Lease- $34.00/SF/YR
-
1617 Isom St, Aldine, Houston, TX
-

What type of listing property are you looking for?
-
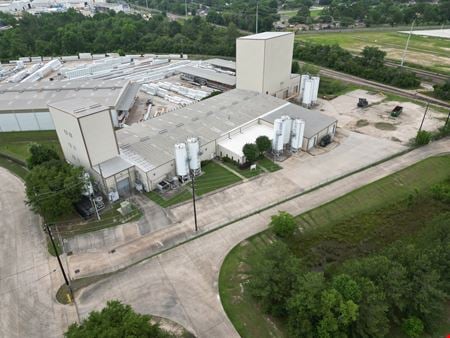 8615 Golden Spike Ln, Northwest Park, Houston, TXProperty
8615 Golden Spike Ln, Northwest Park, Houston, TXProperty- Industrial
- 39,456 SF
Year Built- 1996
For Sale- Call For Information
-
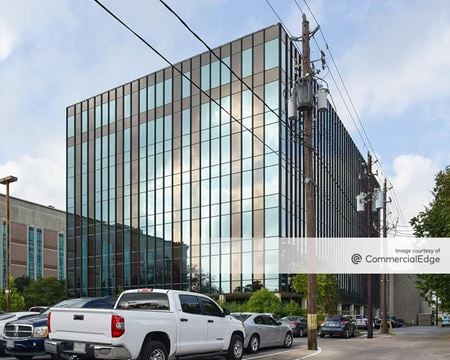 427 West 20th Street, Greater Heights, Houston, TXProperty
427 West 20th Street, Greater Heights, Houston, TXProperty- Office
- 106,206 SF
Availability- 15 Spaces
- 38,604 SF
Year Built- 1974
For Lease- $27.50/SF/YR
-
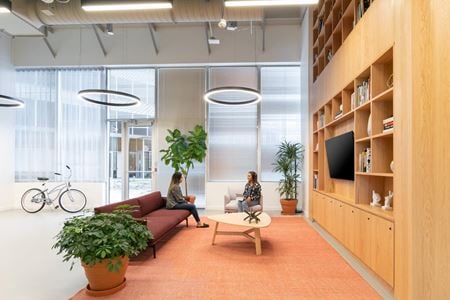 1980 Post Oak Boulevard #100, Houston, TX
1980 Post Oak Boulevard #100, Houston, TXSpaces Galleria at Post Oak
SpacesServices- Virtual Office
- Open Workspace
- Private Office
- Dedicated Desk
Amenities -
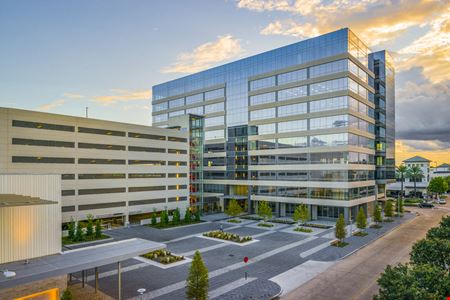 750 Town & Country Boulevard, Memorial, Houston, TXProperty
750 Town & Country Boulevard, Memorial, Houston, TXProperty- Office
- 253,714 SF
Availability- 1 Space
- 10,538 SF
Year Built- 2015
For Lease Contact for pricing -
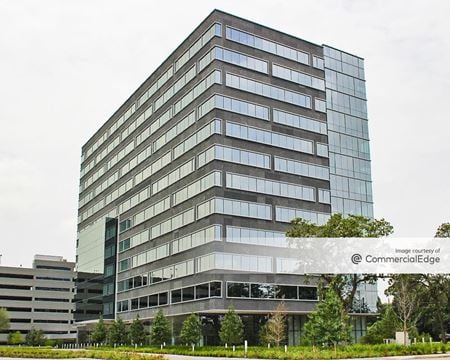 15375 Memorial Drive, Energy Corridor, Houston, TXProperty
15375 Memorial Drive, Energy Corridor, Houston, TXProperty- Office
- 331,404 SF
Availability- 4 Spaces
- 93,671 SF
Year Built- 2015
For Lease Contact for pricing -
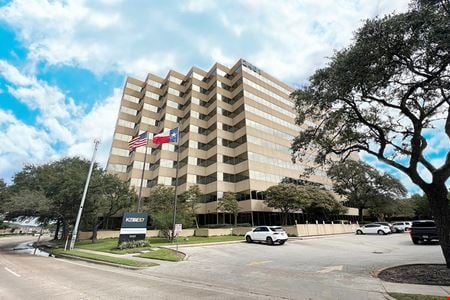 2401 Fountain View Dr, Uptown Houston, Houston, TXProperty
2401 Fountain View Dr, Uptown Houston, Houston, TXProperty- Office
- 178,495 SF
Availability- 21 Spaces
- 66,461 SF
Year Built- 1981
For Lease- $14.94 - $29.90/SF/YR
-
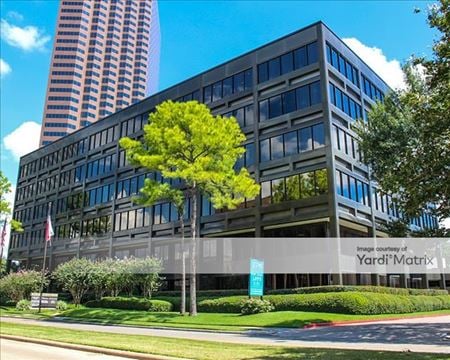 1717 St. James Place, Uptown Houston, Houston, TXProperty
1717 St. James Place, Uptown Houston, Houston, TXProperty- Office
- 110,454 SF
Availability- 10 Spaces
- 30,803 SF
Year Built- 1974
For Lease- $16.00/SF/YR
-
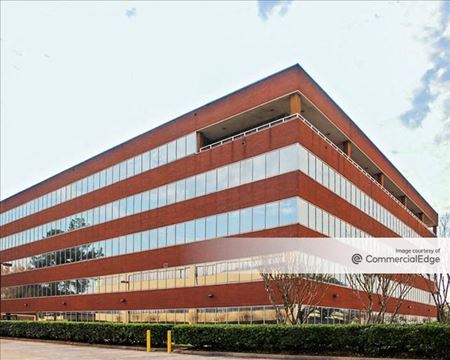 650 North Sam Houston Parkway East, Greater Greenspoint, Houston, TXProperty
650 North Sam Houston Parkway East, Greater Greenspoint, Houston, TXProperty- Office
- 146,700 SF
Availability- 17 Spaces
- 68,227 SF
Year Built- 1982
For Lease Contact for pricing -
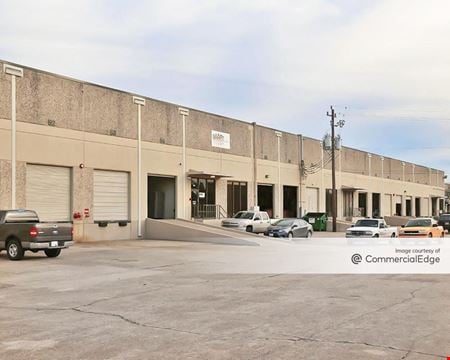 4660 Pine Timbers Street, Fairbanks - Northwest Crossing, Houston, TXProperty
4660 Pine Timbers Street, Fairbanks - Northwest Crossing, Houston, TXProperty- Industrial
- 306,785 SF
Availability- 3 Spaces
- 43,001 SF
Year Built- 1975
For Lease Contact for pricing -
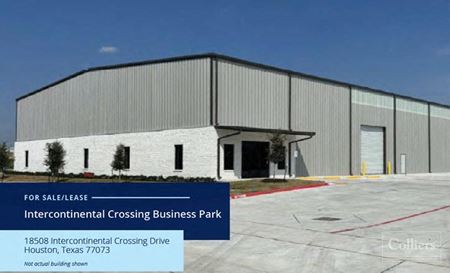 18508 Intercontinental Crossing Dr, Greater Greenspoint, Houston, TX
18508 Intercontinental Crossing Dr, Greater Greenspoint, Houston, TX -
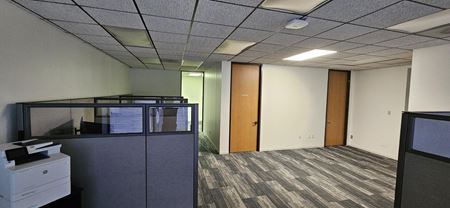 16850 Diana Lane, Clear Lake, Houston, TXProperty
16850 Diana Lane, Clear Lake, Houston, TXProperty- Office
- 17,250 SF
Year Built- 1983
For Sale- $3,000,000
-
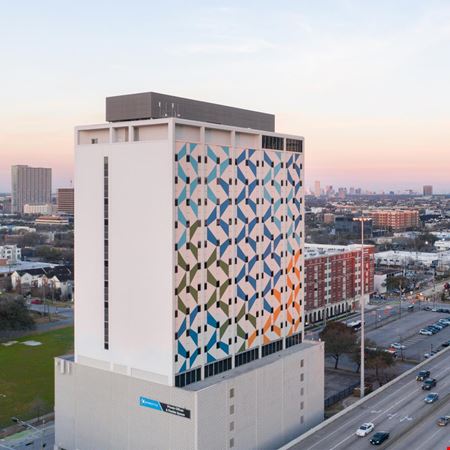 2000 Crawford St, Midtown Houston, Houston, TXProperty
2000 Crawford St, Midtown Houston, Houston, TXProperty- Other
- 135,586 SF
For Sale- $15,500,000
-
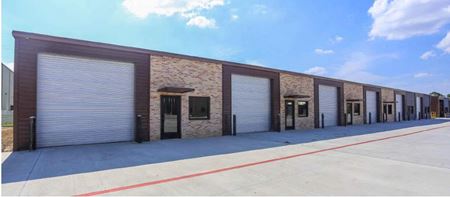 13482 FM 529 Rd, Eldridge Meadow, Houston, TXProperty
13482 FM 529 Rd, Eldridge Meadow, Houston, TXProperty- Flex Space
- 7,200 SF
Availability- 2 Spaces
- 7,200 SF
Year Built- 2018
For Lease Contact for pricing -
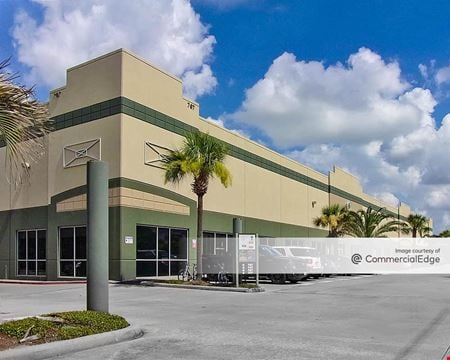 707 North Shepherd Drive, Greater Heights, Houston, TXProperty
707 North Shepherd Drive, Greater Heights, Houston, TXProperty- Industrial
- 235,467 SF
Availability- 1 Space
- 9,384 SF
Year Built- 1999
For Lease Contact for pricing -
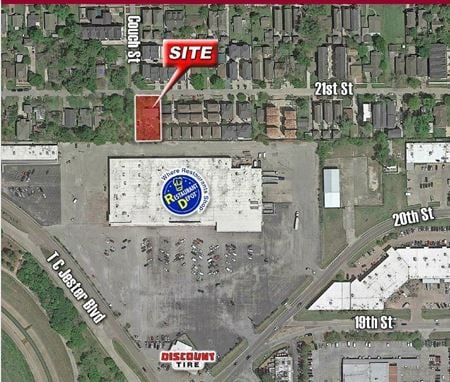 1438 West 21st Street, Greater Heights, Houston, TXProperty
1438 West 21st Street, Greater Heights, Houston, TXProperty- VacantLand
For Sale- $600,000
-
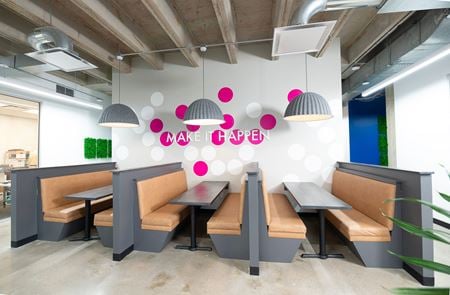 5757 Woodway Dr suite 300, Houston, TX
5757 Woodway Dr suite 300, Houston, TXUrban Office at Tanglewood
Braun EnterprisesServices- Virtual Office
- Open Workspace
- Meeting Room
- Private Office
Amenities -
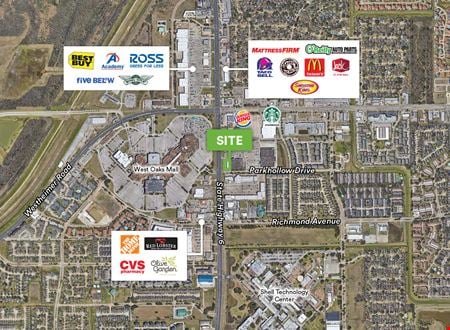 2673 Highway 6 South, Washington Ave - Memorial Park, Houston, TX
2673 Highway 6 South, Washington Ave - Memorial Park, Houston, TX -
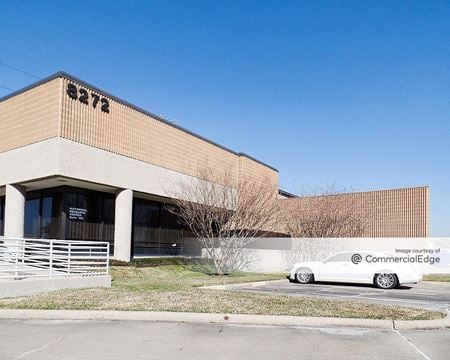 8272 El Rio Street, Astrodome, Houston, TXProperty
8272 El Rio Street, Astrodome, Houston, TXProperty- Industrial
- 180,455 SF
Availability- 3 Spaces
- 24,675 SF
Year Built- 1982
For Lease Contact for pricing -
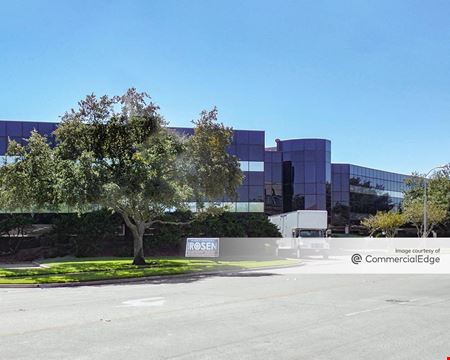 4545 Bissonnet Street, Bellaire, TX
4545 Bissonnet Street, Bellaire, TX -
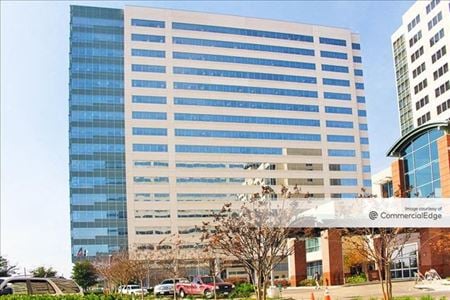 11740 Katy Fwy, Energy Corridor, Houston, TXProperty
11740 Katy Fwy, Energy Corridor, Houston, TXProperty- Office
- 428,831 SF
Availability- 2 Spaces
- 52,012 SF
Year Built- 2014
For Lease Contact for pricing -
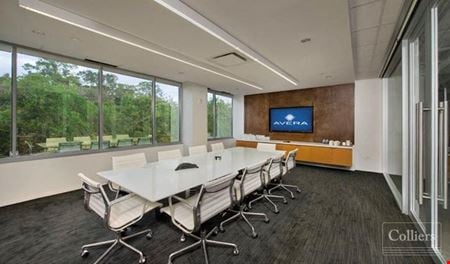 7880 San Felipe Street, Piney Point Village, Houston, TX
7880 San Felipe Street, Piney Point Village, Houston, TX -
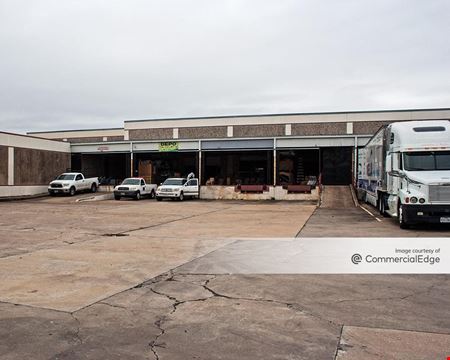 2525 Fairway Park Drive, Spring Branch East, Houston, TXProperty
2525 Fairway Park Drive, Spring Branch East, Houston, TXProperty- Industrial
- 94,509 SF
Availability- 1 Space
- 60,260 SF
Year Built- 1973
For Lease Contact for pricing -
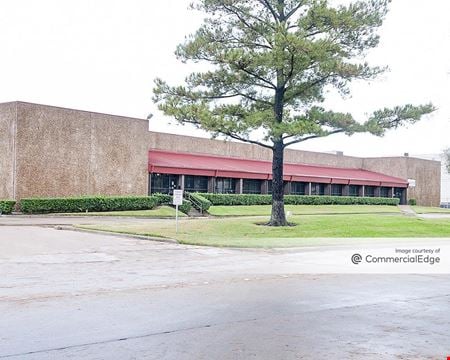 9777 West Gulf Bank Road, Oak Hollow, Houston, TXProperty
9777 West Gulf Bank Road, Oak Hollow, Houston, TXProperty- Industrial
- 251,589 SF
Availability- 2 Spaces
- 29,709 SF
Year Built- 1977
For Lease Contact for pricing -
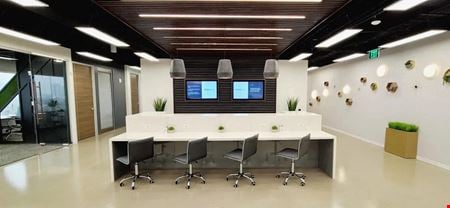 5718 Westheimer Road #1000, Houston, TX
5718 Westheimer Road #1000, Houston, TXHouston Galleria-Westheimer
Lucid Private OfficesServices- Virtual Office
- Open Workspace
- Meeting Room
Amenities -
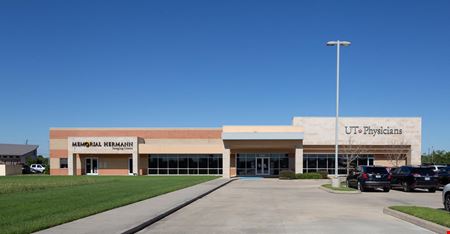 11476 Space Center Blvd, Clear Lake, Houston, TXProperty
11476 Space Center Blvd, Clear Lake, Houston, TXProperty- Office
- 28,038 SF
Availability Contact for availabilityYear Built- 2013
For Lease Contact for pricing -
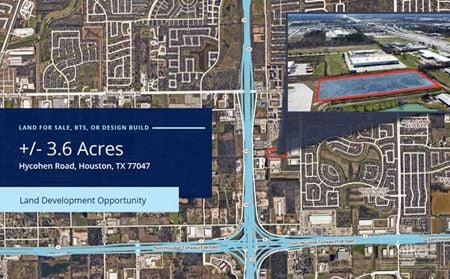 Hycohen Rd, South Acres - Crestmont Park, Houston, TX
Hycohen Rd, South Acres - Crestmont Park, Houston, TX -
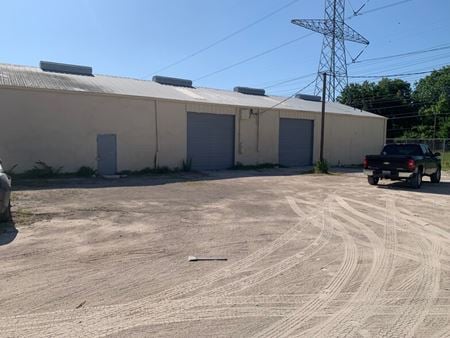 6107 W 34th St, Spring Branch Central, Houston, TXProperty
6107 W 34th St, Spring Branch Central, Houston, TXProperty- Industrial
Availability- 1 Space
- 4,000 SF
Year Built- 1980
For Lease- $9.00/SF/YR
-
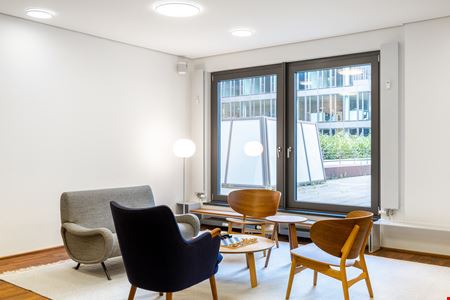 7075 Farm to Market 1960 Road West, Houston, TXServices
7075 Farm to Market 1960 Road West, Houston, TXServices- Virtual Office
- Open Workspace
- Private Office
- Dedicated Desk
Amenities -
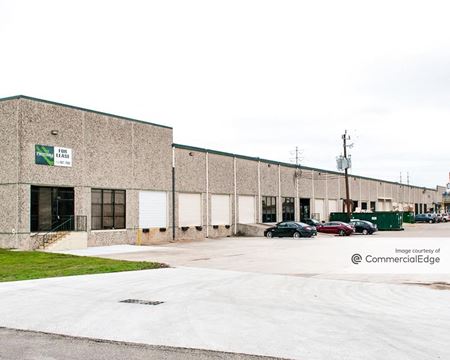 7000 Grand Blvd, Astrodome, Houston, TXProperty
7000 Grand Blvd, Astrodome, Houston, TXProperty- Industrial
- 156,334 SF
Availability- 1 Space
- 22,080 SF
Year Built- 1980
For Lease- $6.60/SF/YR
-
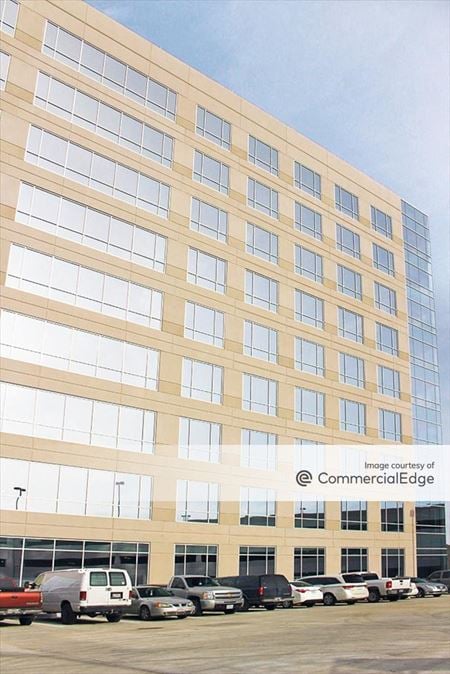 5775 North Sam Houston Pkwy West, Northwest Park, Houston, TXProperty
5775 North Sam Houston Pkwy West, Northwest Park, Houston, TXProperty- Office
- 271,384 SF
Availability- 6 Spaces
- 72,659 SF
Year Built- 2015
For Lease- $26.50/SF/YR
-
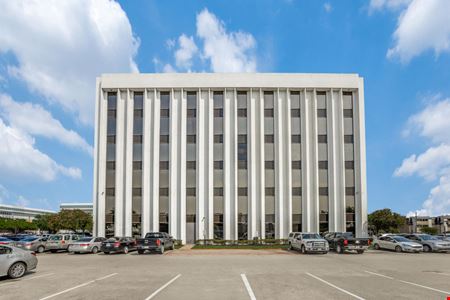 2616 S Loop W, South Main, Houston, TXProperty
2616 S Loop W, South Main, Houston, TXProperty- Office
- 31,545 SF
Availability- 10 Spaces
- 5,033 SF
Year Built- 1980
For Lease- $18.00 - $24.00/SF/YR
-
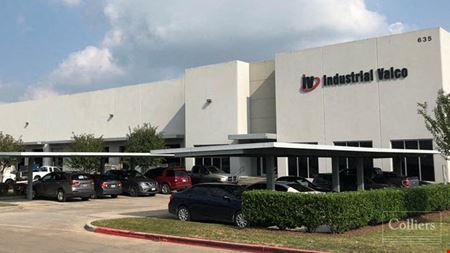 635 Gellhorn Dr, Pleasantville, Houston, TX
635 Gellhorn Dr, Pleasantville, Houston, TX -
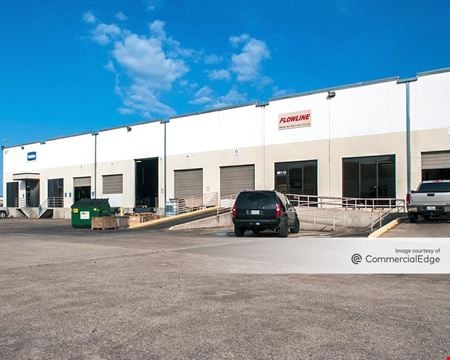 8801-8811 Wallisville Road, Pleasantville, Houston, TXProperty
8801-8811 Wallisville Road, Pleasantville, Houston, TXProperty- Industrial
- 127,934 SF
Availability- 1 Space
- 12,244 SF
Year Built- 1980
For Lease- $9.00/SF/YR
-
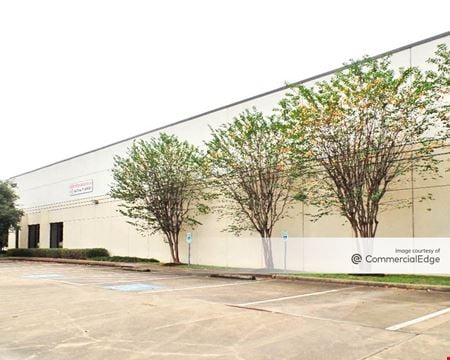 7220 Golden Gate Drive, Port Northwest, Houston, TXProperty
7220 Golden Gate Drive, Port Northwest, Houston, TXProperty- Industrial
- 195,360 SF
Availability- 1 Space
- 43,957 SF
Year Built- 2000
For Lease Contact for pricing -
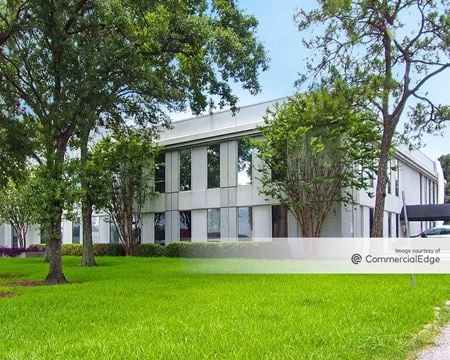 4120 Southwest Fwy, Greenway - Upper Kirby, Houston, TXProperty
4120 Southwest Fwy, Greenway - Upper Kirby, Houston, TXProperty- Office
- 40,900 SF
Availability- 2 Spaces
- 7,133 SF
Year Built- 1968
For Lease Contact for pricing -
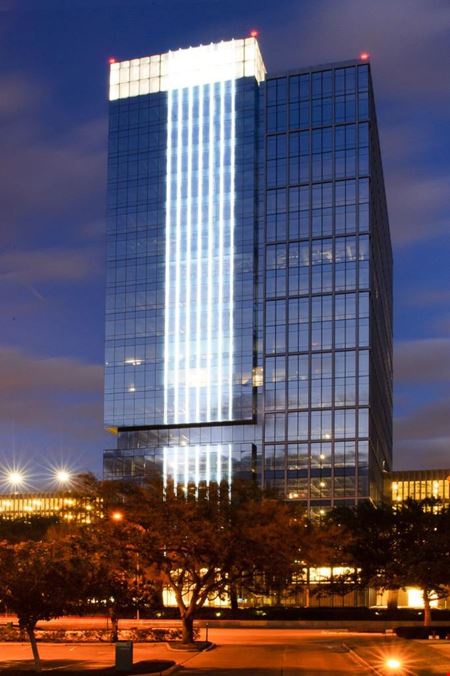 3737 Buffalo Speedway, Greenway - Upper Kirby, Houston, TXProperty
3737 Buffalo Speedway, Greenway - Upper Kirby, Houston, TXProperty- Other
- 407,038 SF
Availability- 9 Spaces
- 101,689 SF
Year Built- 2015
For Lease- $43.00 - $516.00/SF/YR
-
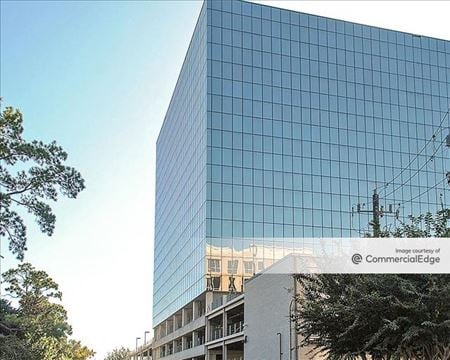 4900 Woodway Drive, Uptown Houston, Houston, TXProperty
4900 Woodway Drive, Uptown Houston, Houston, TXProperty- Office
- 119,127 SF
Availability- 12 Spaces
- 25,704 SF
Year Built- 1979
For Lease- $18.00/SF/YR
-
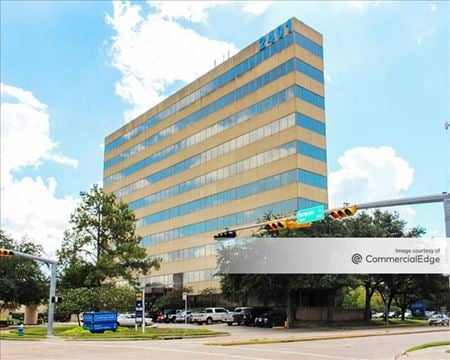 2401 Fountain View Drive, Uptown Houston, Houston, TXProperty
2401 Fountain View Drive, Uptown Houston, Houston, TXProperty- Office
- 174,369 SF
Availability- 1 Space
- 21,569 SF
Year Built- 1981
For Lease Contact for pricing -
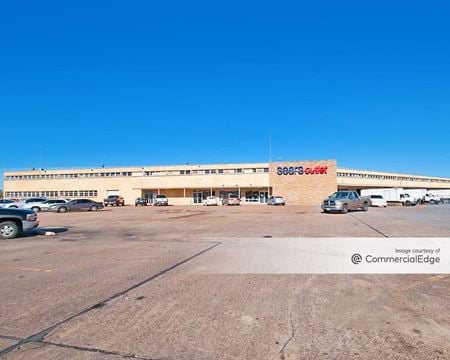 5901 Griggs Road, Gulfgate Riverview - Pine Valley, Houston, TXProperty
5901 Griggs Road, Gulfgate Riverview - Pine Valley, Houston, TXProperty- Industrial
- 417,644 SF
Availability- 2 Spaces
- 184,300 SF
Year Built- 1950
For Lease- $3.60/SF/YR
-
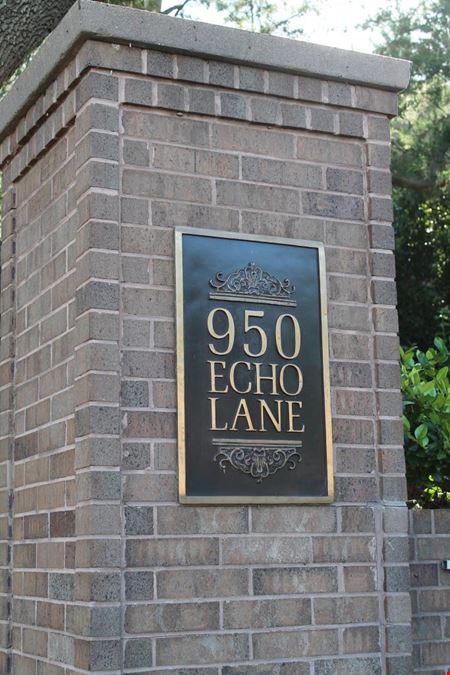 950 Echo Ln, Hedwig Village, Houston, TXProperty
950 Echo Ln, Hedwig Village, Houston, TXProperty- Office
- 60,784 SF
Availability- 1 Space
- 2,128 SF
Year Built- 1982
For Lease- $32.00/SF/YR
-
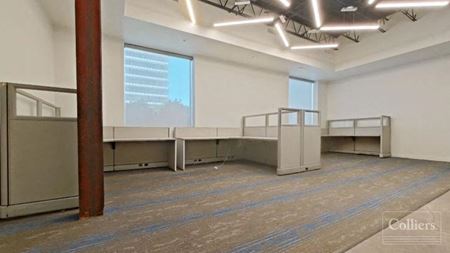 3100 Fannin St, Midtown Houston, Houston, TXProperty
3100 Fannin St, Midtown Houston, Houston, TXProperty- Office
Availability- 1 Space
- 10,432 SF
For Lease- $30.00/SF/YR
-
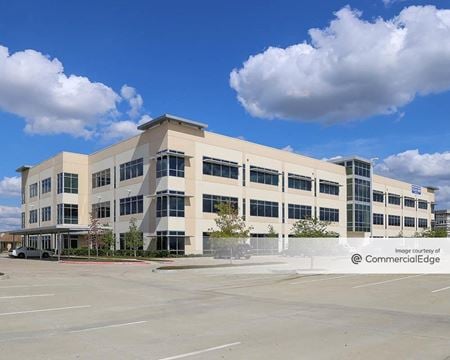 2051 Greenhouse Road, Addicks Park Ten, Houston, TXProperty
2051 Greenhouse Road, Addicks Park Ten, Houston, TXProperty- Office
- 114,414 SF
Availability- 4 Spaces
- 28,670 SF
Year Built- 2014
For Lease- $25.00/SF/YR
-
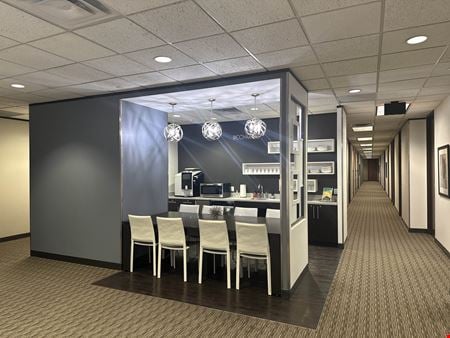 10777 Westheimer Suite 1100, Houston, TXServices
10777 Westheimer Suite 1100, Houston, TXServices- Virtual Office
- Open Workspace
- Private Office
- Dedicated Desk
Amenities -
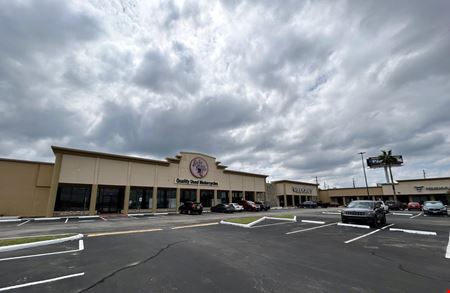 211-235 FM 1960 Rd W, Westfield Landing, Houston, TX
211-235 FM 1960 Rd W, Westfield Landing, Houston, TX -
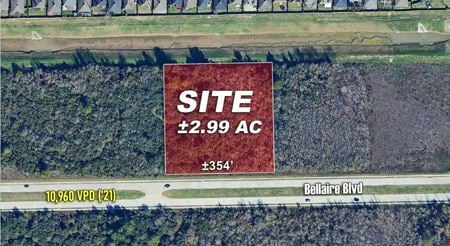
-
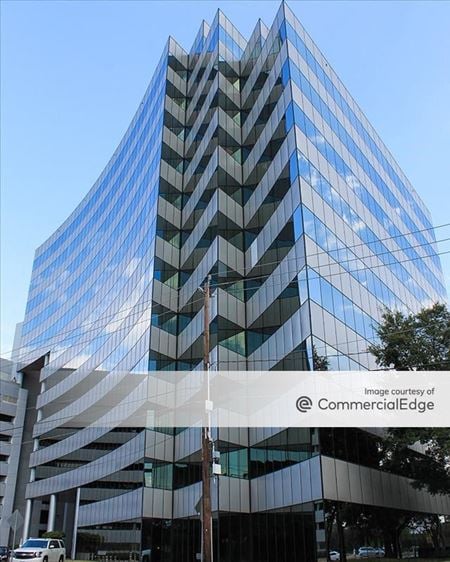 55 Waugh Drive, Washington Ave - Memorial Park, Houston, TXProperty
55 Waugh Drive, Washington Ave - Memorial Park, Houston, TXProperty- Office
- 244,899 SF
Availability- 1 Space
- 9,350 SF
Year Built- 1982
For Lease Contact for pricing -
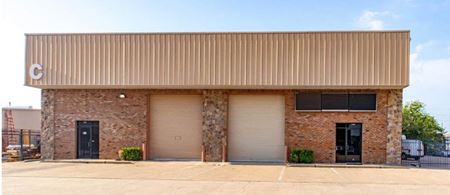 10963 Cutten Road, Willowbrook Industrial Park, Houston, TXProperty
10963 Cutten Road, Willowbrook Industrial Park, Houston, TXProperty- Industrial
- 38,218 SF
Availability- 1 Space
- 4,725 SF
Year Built- 2004
For Lease Contact for pricing -
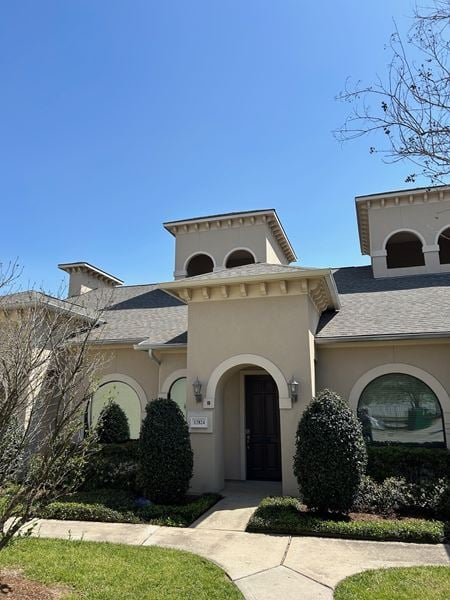 12824 / 12834 Willow Centre Drive, Willowbrook Industrial Park, Houston, TXProperty
12824 / 12834 Willow Centre Drive, Willowbrook Industrial Park, Houston, TXProperty- Retail
- 675 SF
For Sale- $135,000
