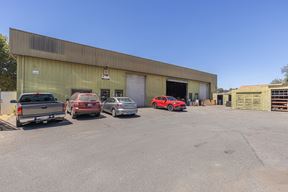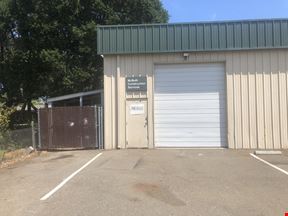- For Lease $1.35/SF/MO
- Property Type Industrial
- Property Size 19,980 SF
- Lot Size 1.2 Acre
- Building Class B
- Year Built 2006
- Date Updated Aug 28, 2025
Available warehouses include: private restrooms, 12’ x 14’ insulated roll-up doors, upgraded R-30 insulation and 200 AMP/3-Phase electrical service. Average clear height is 20’. Offices are fully conditioned with heat, A/C and feature dropped T-Bar ceilings and ceramic tile floors. Office spaces in Units B and C are 225+/- SF each. Office spaces in Units E, F, G, H and I are 375+/- SF each. Unit D is a 1,430+/- SF conditioned office only and can potentially be combined with one or more of the adjacent warehouse units. Unit E additionally features five (5) individual, ceiling height, climate-controlled rooms. Each room is wired with TankNET, a software program allowing users instantaneous access to critical room information including temperature and humidity and an alarm function that will send text and e-mail alerts if the rooms are out of spec. Rooms 1 and 2 offer both heating and chilling capabilities. Rooms 3, 4 and 5 offer chilling capabilities only.
Reach out to the broker for more info on lease terms and amenities
True
Spaces Available
#B |
Shop office, bathroom, and grade-level 12’ x 14’ roll-up door.
|
#C |
Shop office, bathroom, and grade-level 12’ x 14’ roll-up door.
|
#D |
Conditioned office. Can be combined with Suites C and/or E
|
#E |
Shop office, bathroom, and large warehouse with industrial freezers and cools.
|
#F |
Shop office, bathroom, and grade-level 12’ x 14’ roll-up door.
|
#G |
Shop office, bathroom, and grade-level 12’ x 14’ roll-up door.
|
#H |
Shop office, bathroom, and grade-level 12’ x 14’ roll-up door.
|
#I |
Shop office, bathroom, and grade-level 12’ x 14’ roll-up door.
|
Contacts
Location
Getting Around
-
Walk Score ®
64/100 Somewhat Walkable
-
Transit Score ®
31/100 Some Transit
-
Bike Score ®
56/100 Bikeable
- City Santa Rosa, CA
- Neighborhood South Park
- Zip Code 95404
- Market San Francisco
Points of Interest
-
Santa Rosa Downtown
1.34 miles
-
Rohnert Park
5.13 miles
-
Cotati
6.26 miles
-
Costco Gasoline
0.26 miles
-
Chevron
0.28 miles
-
Gas & Mart
0.31 miles
-
Flyer's
0.53 miles
-
Arco
0.69 miles
-
7-Eleven
1.08 miles
-
Electrify America
1.31 miles
-
EVgo
1.33 miles
-
ChargePoint
1.34 miles
-
Quikstop Market
1.35 miles
-
Brookwood Park And Ride
0.97 miles
-
Hansel Volkswagen
1.17 miles
-
1st Street Garage
1.22 miles
-
D Street Garage
1.26 miles
-
3rd and Morgan Lot
1.27 miles
-
Santa Rosa Plaza Shopping Center
1.30 miles
-
Depot Lot
1.32 miles
-
5th and Morgan Lot
1.33 miles
-
3rd Street Garage
1.35 miles
-
Garage Three
1.51 miles
-
Wendy's
0.22 miles
-
ALOH-O
0.26 miles
-
Jimmy John's
0.26 miles
-
Panda Express
0.27 miles
-
Chipotle
0.29 miles
-
Ohana Hawaiian BBQ
0.30 miles
-
Taco Bell
0.30 miles
-
Denny's
0.31 miles
-
Subway
0.32 miles
-
Applebee's
0.36 miles
-
Marshalls
0.18 miles
-
Target
0.27 miles
-
Trader Joe's
0.30 miles
-
Lola's Supermarket
1.09 miles
-
LeBallister's
1.41 miles
-
Macy's
1.41 miles
-
Imwalle Gardens
1.49 miles
-
Grocery Outlet
1.64 miles
-
FoodMaxx
1.92 miles
-
Lucky
1.94 miles
-
Chiropractic Neurology Enhancement Center
1.55 miles
-
Santa Rosa Memorial Hospital
1.63 miles
-
Rite Aid
1.82 miles
-
Santa Rosa Community Health Dental Campus
2.10 miles
-
Concentra Urgent Care
2.18 miles
-
Santa Rosa Community Health Centers Lobardi Campus
2.23 miles
-
Sutter Health
2.29 miles
-
Sutter Pacific Medical Foundation
2.30 miles
-
CVS Pharmacy
2.30 miles
-
Sonoma County Indian Health Project
2.30 miles
Frequently Asked Questions
The average rental rate for industrial/warehouse space at 1825 Ferdinand CT is $1.35/SF/MO. Generally, the asking price for warehouse spaces varies based on the location of the property, with proximity to transportation hubs, access to highways or ports playing a key role in the building’s valuation. Other factors that influence cost are the property’s age, its quality rating, as well as its onsite facilities and features.
The property at 1825 Ferdinand CT was completed in 2006. In total, 1825 Ferdinand CT incorporates 19,980 square feet of Industrial space.
For more details on this listing and available space within the building, use the contact form at the top of this page to schedule a tour with a broker.
Contact the property representative for more information on vehicle access and parking options at or near this property, as well as additional amenities that enhance the tenant experience at 1825 Ferdinand CT.
Reach out to the property representative or listing broker to find out more about climate control capabilities at this property. Climate control is typically present in industrial buildings that are suited to store items susceptible to temperature and damage from humidity, such as food, pharmaceuticals, paper, textiles, and electronics.
Looking for more in-depth information on this property? Find property characteristics, ownership, tenant details, local market insights and more. Unlock data on CommercialEdge.

Keegan & Coppin


