Boulder, CO Commercial Real Estate for Lease and Sale
Explore 322 listings of Boulder commercial real estate to find the best space for your business.
-
%20edited.jpg?width=450) 3011 Broadway St, Newlands, Boulder, COProperty
3011 Broadway St, Newlands, Boulder, COProperty- Office
- 6,329 SF
Year Built- 1889
For Sale- $2,800,250
-
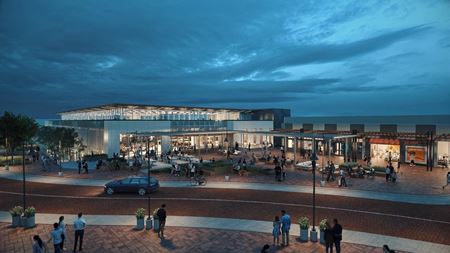 1890 29th St, Whittier, Boulder, COProperty
1890 29th St, Whittier, Boulder, COProperty- Retail
- 8,892 SF
Availability- 3 Spaces
- 8,892 SF
For Lease- $36.00 - $55.00/SF/YR
-
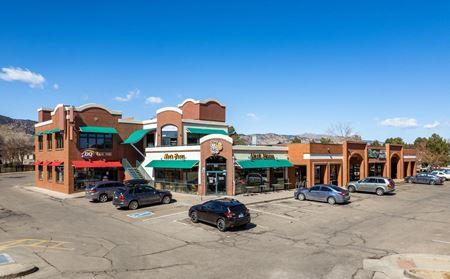 3265 28th Street, Iris Hollow - Eden East, Boulder, COProperty
3265 28th Street, Iris Hollow - Eden East, Boulder, COProperty- Retail
- 18,739 SF
Availability- 1 Space
- 2,900 SF
Year Built- 1997
For Lease- $17.50/SF/YR
-
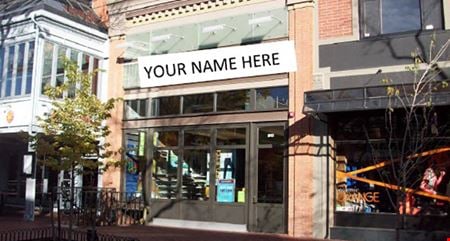 1129 Pearl St, Mapleton Hill, Boulder, COProperty
1129 Pearl St, Mapleton Hill, Boulder, COProperty- Retail
- 6,355 SF
Availability- 1 Space
- 6,110 SF
Year Built- 1898
For Lease- $39.50/SF/YR
-

What type of listing property are you looking for?
-
.jpg?width=450) 3200 Bluff Street, Transit Village, Boulder, COProperty
3200 Bluff Street, Transit Village, Boulder, COProperty- Retail
- 53,000 SF
Availability- 1 Space
- 1,822 SF
Year Built- 2024
For Lease- $15.00/SF/YR
-
.jpg?width=450) 2490 Junction Place, Transit Village, Boulder, COProperty
2490 Junction Place, Transit Village, Boulder, COProperty- Retail
- 100,228 SF
Availability- 1 Space
- 1,438 SF
Year Built- 2017
For Lease- $28.00/SF/YR
-
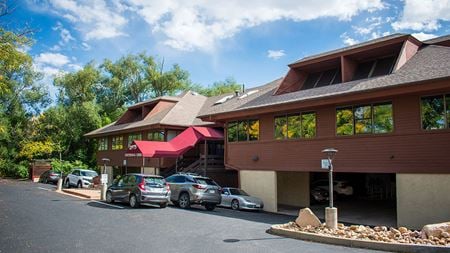 2975 Valmont Road, Orchard Grove, Boulder, COProperty
2975 Valmont Road, Orchard Grove, Boulder, COProperty- Office
- 32,320 SF
Availability- 1 Space
- 1,778 SF
Year Built- 1984
For Lease- $19.00/SF/YR
-
.jpg?width=450) 5335 Sterling Dr, Cottonwood Lake, Boulder, COProperty
5335 Sterling Dr, Cottonwood Lake, Boulder, COProperty- Flex Space
- 22,065 SF
Year Built- 1997
For Sale- $5,500,000
-
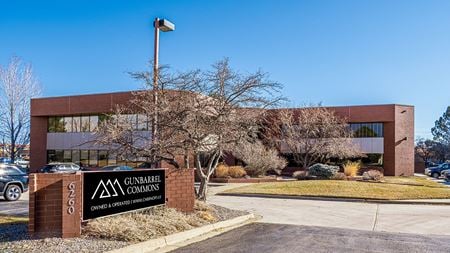 6260 Lookout Rd, Gunbarrel - Twin Lake, Boulder, COProperty
6260 Lookout Rd, Gunbarrel - Twin Lake, Boulder, COProperty- Office
- 21,580 SF
Availability- 25 Spaces
- 16,138 SF
Year Built- 1982
For Lease- $14.00 - $31.12/SF/YR
-
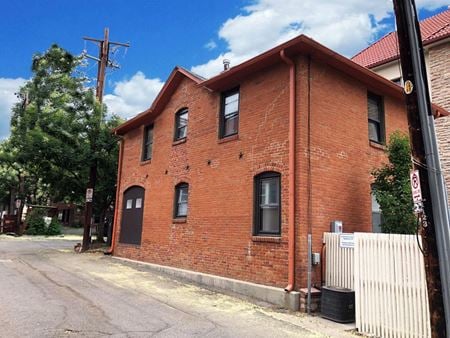 1120 1/2 Pine St, Mapleton Hill, Boulder, COProperty
1120 1/2 Pine St, Mapleton Hill, Boulder, COProperty- Office
- 6,245 SF
Availability- 1 Space
- 1,523 SF
Year Built- 1907
For Lease- $27.99/SF/YR
-
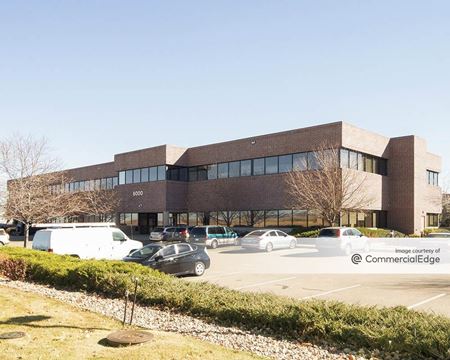 6000 Spine Road, Gunbarrel - Twin Lake, Boulder, COProperty
6000 Spine Road, Gunbarrel - Twin Lake, Boulder, COProperty- Office
- 57,568 SF
Availability- 1 Space
- 8,825 SF
Year Built- 2000
For Lease- $14.00 - $17.00/SF/YR
-
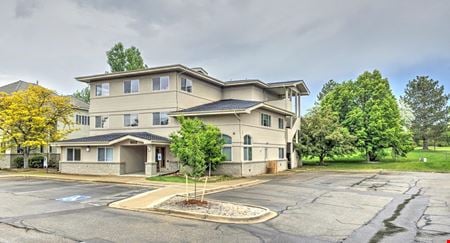 6658 Gunpark Dr #300, Gunbarrel - Twin Lake, Boulder, COProperty
6658 Gunpark Dr #300, Gunbarrel - Twin Lake, Boulder, COProperty- Office
- 2,010 SF
Availability- 1 Space
- 2,010 SF
Year Built- 1997
For Lease- $350.00 - $850.00/MO
-
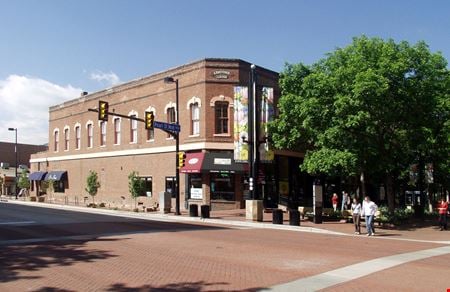 1140 Pearl St, West Pearl, Boulder, COProperty
1140 Pearl St, West Pearl, Boulder, COProperty- Office
- 14,718 SF
Availability- 1 Space
- 5,000 SF
Year Built- 1878
For Lease- $26.75/SF/YR
-
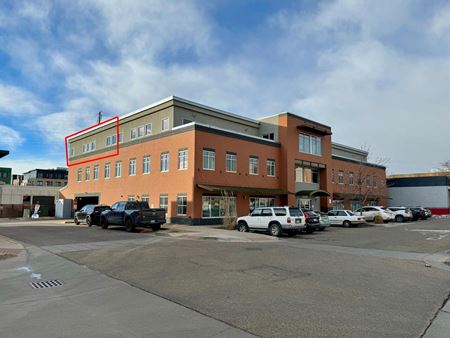 3020 Carbon Pl, Transit Village, Boulder, COProperty
3020 Carbon Pl, Transit Village, Boulder, COProperty- Office
- 2,168 SF
Availability- 1 Space
- 2,168 SF
For Lease- $22.50/SF/YR
-
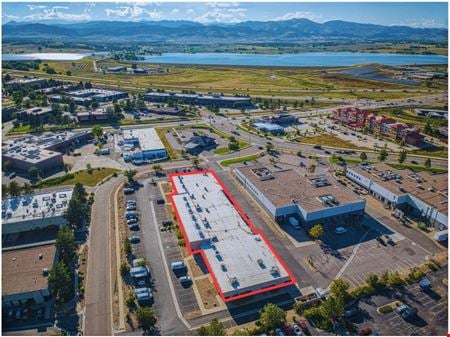 6395 Gunpark Dr #H, Gunbarrel - Twin Lake, Boulder, COProperty
6395 Gunpark Dr #H, Gunbarrel - Twin Lake, Boulder, COProperty- Flex Space
- 2,190 SF
Availability- 1 Space
- 2,190 SF
Year Built- 1979
For Lease- $18.50/SF/YR
-
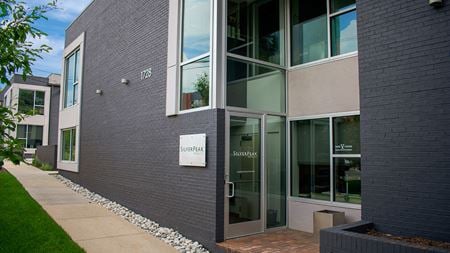 1728 16th St, Cross Grove, Boulder, COProperty
1728 16th St, Cross Grove, Boulder, COProperty- Office
- 11,552 SF
Availability Contact for availabilityYear Built- 1972
For Lease Contact for pricing -
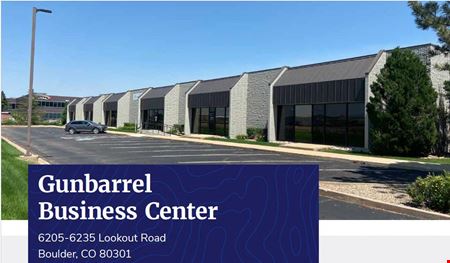 6235 Lookout Road, Gunbarrel - Twin Lake, Boulder, COProperty
6235 Lookout Road, Gunbarrel - Twin Lake, Boulder, COProperty- Industrial
- 59,009 SF
Availability- 3 Spaces
- 23,963 SF
Year Built- 1982
For Lease Contact for pricing -
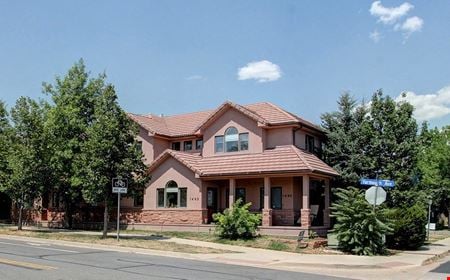 1495 Yarmouth Ave, Holiday, Boulder, COProperty
1495 Yarmouth Ave, Holiday, Boulder, COProperty- Office
- 4,326 SF
Availability- 1 Space
- 2,163 SF
Year Built- 2001
For Lease- $18.00/SF/YR
-
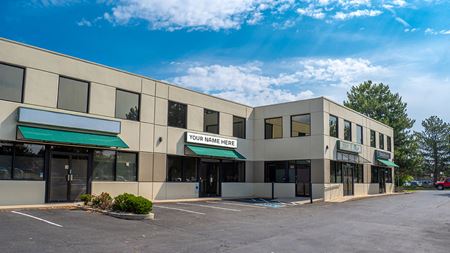 5345 Arapahoe Ave #2, Cottonwood Lake, Boulder, COProperty
5345 Arapahoe Ave #2, Cottonwood Lake, Boulder, COProperty- Flex Space
- 3,006 SF
Availability- 1 Space
- 3,000 SF
Year Built- 1994
For Lease- $15.00/SF/YR
-
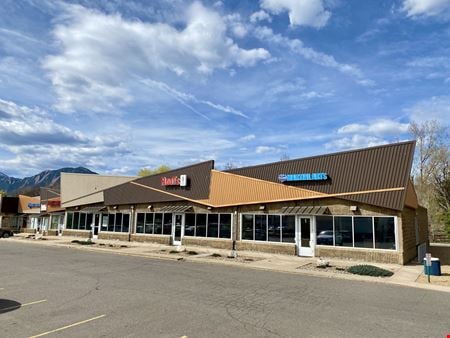 2750 Glenwood Dr, Iris Hollow - Eden East, Boulder, COProperty
2750 Glenwood Dr, Iris Hollow - Eden East, Boulder, COProperty- Retail
- 22,376 SF
Availability- 2 Spaces
- 3,938 SF
Year Built- 1973
For Lease- $21.50/SF/YR
-
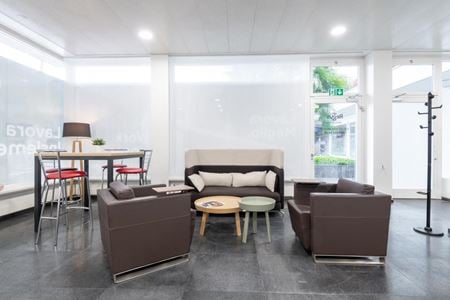 3065 Center Green Drive 2nd Floor, Boulder, COServices
3065 Center Green Drive 2nd Floor, Boulder, COServices- Virtual Office
- Open Workspace
- Private Office
- Dedicated Desk
Amenities -
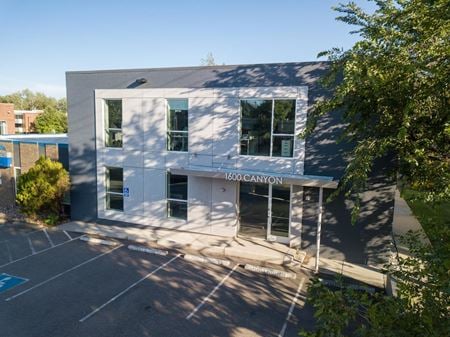 1600 Canyon Blvd, Cross Grove, Boulder, COProperty
1600 Canyon Blvd, Cross Grove, Boulder, COProperty- Office
- 11,552 SF
Availability- 1 Space
- 2,867 SF
Year Built- 1972
For Lease Contact for pricing -
.jpg?width=450) 1200 Yarmouth Ave #C-1B, Holiday, Boulder, COProperty
1200 Yarmouth Ave #C-1B, Holiday, Boulder, COProperty- Office
- 2,473 SF
Availability- 1 Space
- 2,473 SF
Year Built- 2003
For Lease- $19.00/SF/YR
-
%20small.jpg?width=450) 1735-1737 15th Street, Grandview - Hillside, Boulder, COProperty
1735-1737 15th Street, Grandview - Hillside, Boulder, COProperty- Office
- 7,758 SF
For Sale- $4,499,640
-
.jpg?width=450) 207 Canyon Blvd #201, West Pearl, Boulder, COProperty
207 Canyon Blvd #201, West Pearl, Boulder, COProperty- Office
- 5,415 SF
Availability- 1 Space
- 3,824 SF
Year Built- 1979
For Lease- $15.00/SF/YR
-
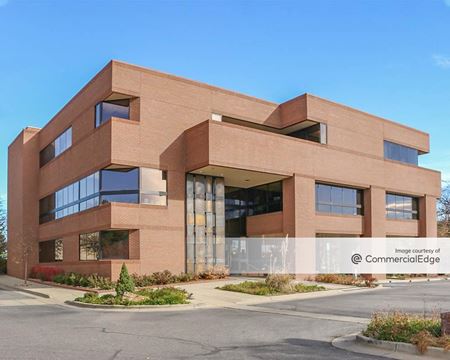 3223 Arapahoe Avenue, Transit Village, Boulder, COProperty
3223 Arapahoe Avenue, Transit Village, Boulder, COProperty- Office
- 26,998 SF
Availability- 2 Spaces
- 3,720 SF
Year Built- 1987
For Lease- $22.00/SF/YR
-
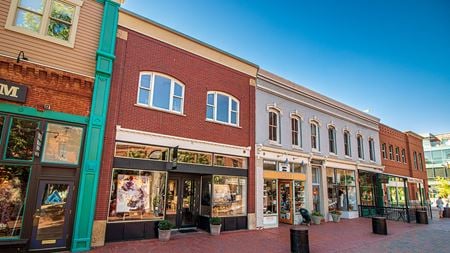 1112 Pearl Street, West Pearl, Boulder, COProperty
1112 Pearl Street, West Pearl, Boulder, COProperty- Mixed Use
- 20,486 SF
Availability- 1 Space
- 10,243 SF
Year Built- 1900
For Lease- $36.00/SF/YR
-
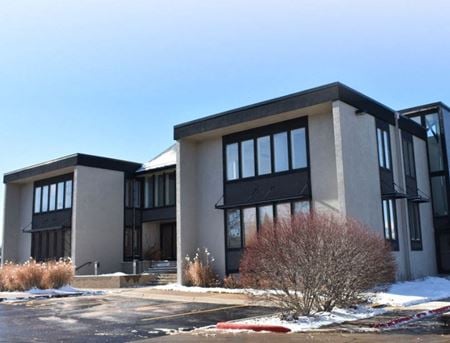 7084 Winchester Circle, Gunbarrel - Twin Lake, Boulder, COProperty
7084 Winchester Circle, Gunbarrel - Twin Lake, Boulder, COProperty- Office
- 91,173 SF
Availability- 1 Space
- 28,200 SF
Year Built- 1984
For Lease- $15.00/SF/YR
-
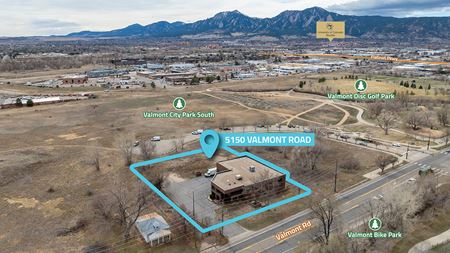 5150 Valmont Rd, Cottonwood Lake, Boulder, CO
5150 Valmont Rd, Cottonwood Lake, Boulder, CO -
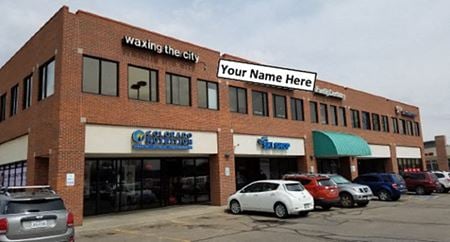 1933 28th Street, Whittier, Boulder, COProperty
1933 28th Street, Whittier, Boulder, COProperty- Retail
- 159,270 SF
Availability- 2 Spaces
- 6,806 SF
Year Built- 1969
For Lease- $18.50 - $25.00/SF/YR
-
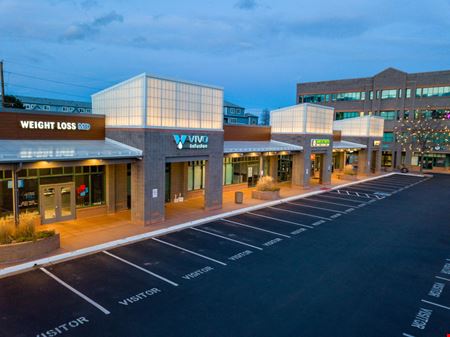 2425 Canyon Blvd, Whittier, Boulder, COProperty
2425 Canyon Blvd, Whittier, Boulder, COProperty- Retail
- 106,043 SF
Availability- 1 Space
- 2,200 SF
Year Built- 1987
For Lease- $30.00/SF/YR
-
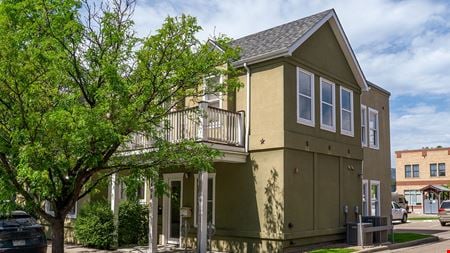 2601 31st St, Transit Village, Boulder, COProperty
2601 31st St, Transit Village, Boulder, COProperty- Office
- 3,146 SF
Availability- 1 Space
- 1,150 SF
Year Built- 2001
For Lease Contact for pricing -
.jpg?width=450) 2935 Baseline Rd, East Ridge, Boulder, COProperty
2935 Baseline Rd, East Ridge, Boulder, COProperty- Office
- 15,042 SF
Availability- 3 Spaces
- 5,678 SF
Year Built- 1977
For Lease- $9.00/SF/YR
-
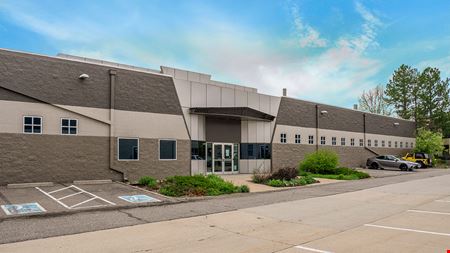 4765 Walnut Street, Cottonwood Lake, Boulder, COProperty
4765 Walnut Street, Cottonwood Lake, Boulder, COProperty- Office
- 28,242 SF
Availability- 1 Space
- 9,627 SF
Year Built- 1982
For Lease- $20.50/SF/YR
-
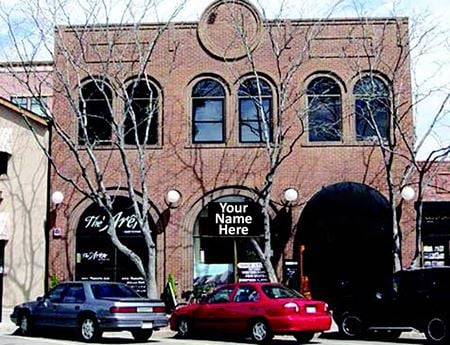 949 Walnut St, West Pearl, Boulder, COProperty
949 Walnut St, West Pearl, Boulder, COProperty- Retail
- 7,380 SF
Availability- 1 Space
- 1,308 SF
Year Built- 1925
For Lease Contact for pricing -
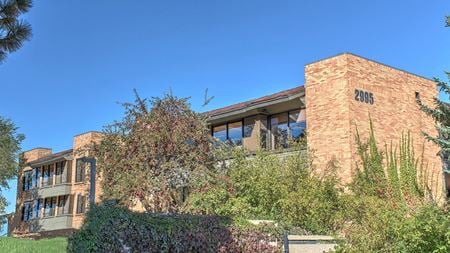 2995 Baseline Road, East Ridge, Boulder, COProperty
2995 Baseline Road, East Ridge, Boulder, COProperty- Office
- 25,554 SF
Availability- 4 Spaces
- 10,369 SF
Year Built- 1974
For Lease- $12.00 - $51.80/SF/YR
-
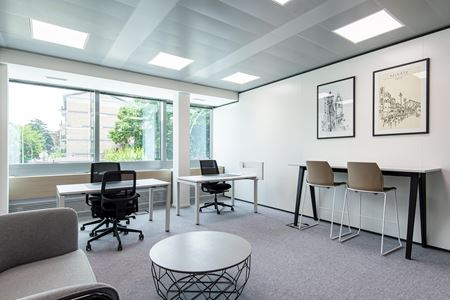 1200 Pearl Street, Boulder, COServices
1200 Pearl Street, Boulder, COServices- Virtual Office
- Open Workspace
- Private Office
- Dedicated Desk
Amenities -
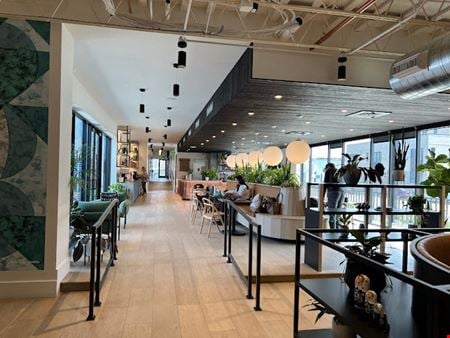
-
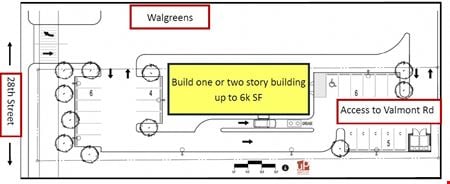 2840 28th Street, Transit Village, Boulder, CO
2840 28th Street, Transit Village, Boulder, CO -
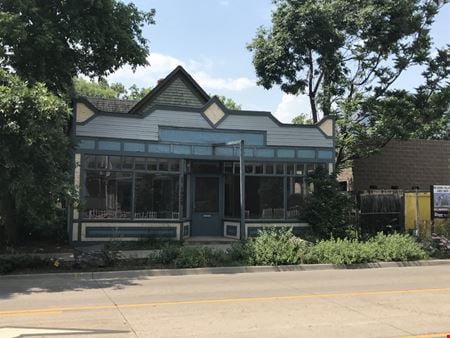 1920 Arapahoe Ave, Main Campus, Boulder, COProperty
1920 Arapahoe Ave, Main Campus, Boulder, COProperty- Retail
- 2,056 SF
Availability Contact for availabilityYear Built- 1900
For Lease Contact for pricing -
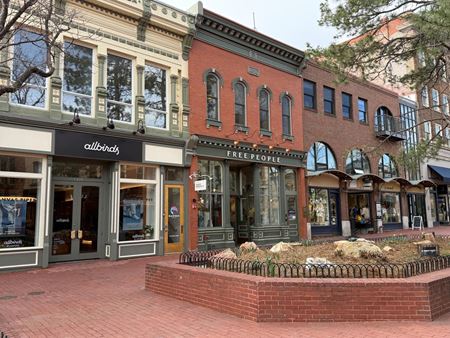 1212 Pearl St, Whittier, Boulder, COProperty
1212 Pearl St, Whittier, Boulder, COProperty- Retail
- 7,349 SF
Year Built- 1876
For Sale- $4,698,600
-
.jpg?width=450) 3216 Longhorn Rd, Papinni Park, Boulder, COProperty
3216 Longhorn Rd, Papinni Park, Boulder, COProperty- Industrial
- 8,915 SF
Availability- 1 Space
- 4,000 SF
Year Built- 1966
For Lease- $30.00/SF/YR
-
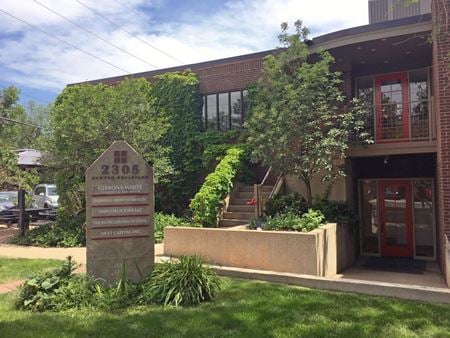 2305 Canyon Blvd, Whittier, Boulder, COProperty
2305 Canyon Blvd, Whittier, Boulder, COProperty- Office
- 11,409 SF
Availability- 2 Spaces
- 2,909 SF
Year Built- 1970
For Lease- $16.95/SF/YR
-
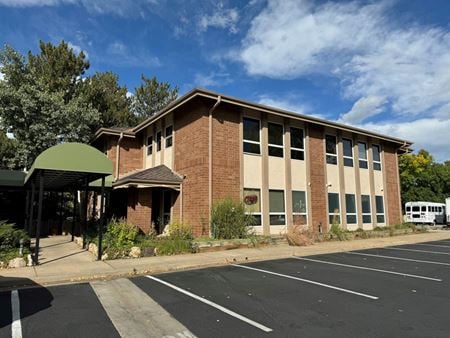 5370 Manhattan Cir, Keewaydin, Boulder, COProperty
5370 Manhattan Cir, Keewaydin, Boulder, COProperty- Office
- 6,487 SF
Availability- 1 Space
- 2,458 SF
Year Built- 1980
For Lease- $16.50/SF/YR
-
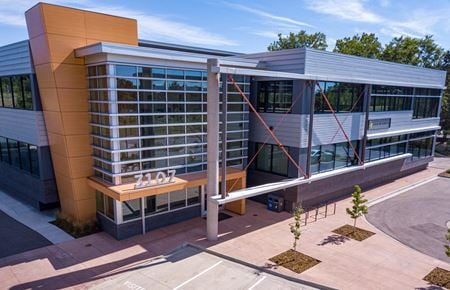 3107 Iris Avenue, Orchard Grove, Boulder, COProperty
3107 Iris Avenue, Orchard Grove, Boulder, COProperty- Office
- 38,177 SF
Availability- 1 Space
- 12,038 SF
Year Built- 2018
For Lease- $25.00/SF/YR
-
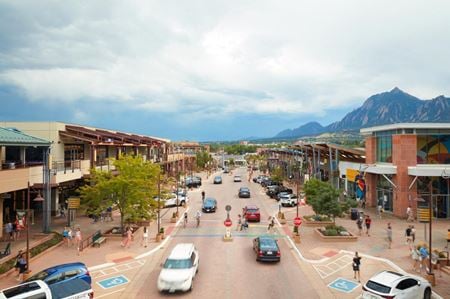 1710 29th Street, Transit Village, Boulder, CO
1710 29th Street, Transit Village, Boulder, CO -
 1661 28th Street, University Heights, Boulder, COProperty
1661 28th Street, University Heights, Boulder, COProperty- Retail
- 30,896 SF
Availability- 1 Space
- 6,460 SF
Year Built- 1978
For Lease- $26.50/SF/YR
-
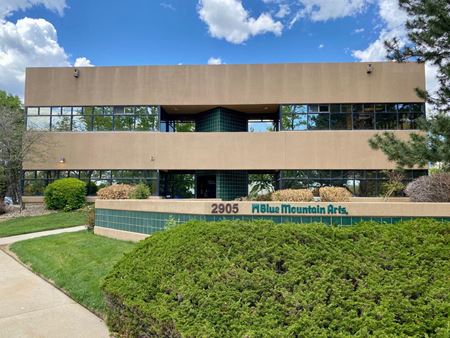 2905 Wilderness Place, Transit Village, Boulder, COProperty
2905 Wilderness Place, Transit Village, Boulder, COProperty- Office
- 25,116 SF
Availability- 1 Space
- 12,050 SF
Year Built- 1984
For Lease- $14.25/SF/YR
-
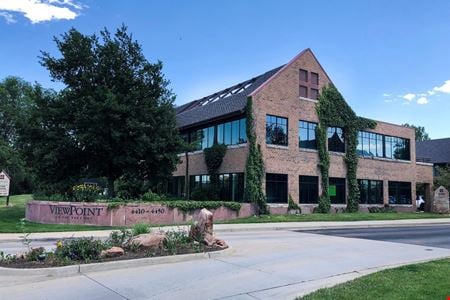 4430 Arapahoe Avenue, East Foothills, Boulder, COProperty
4430 Arapahoe Avenue, East Foothills, Boulder, COProperty- Office
- 51,920 SF
Availability- 2 Spaces
- 5,359 SF
Year Built- 1994
For Lease- $27.00/SF/YR
-
.jpg?width=450) 1505 Pearl St #101, Whittier, Boulder, COProperty
1505 Pearl St #101, Whittier, Boulder, COProperty- Retail
- 1,894 SF
Availability- 1 Space
- 1,894 SF
Year Built- 2008
For Lease- $35.00/SF/YR
-
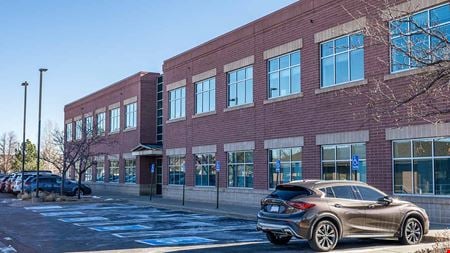 5303 Spine Road, Gunbarrel - Twin Lake, Boulder, COProperty
5303 Spine Road, Gunbarrel - Twin Lake, Boulder, COProperty- Office
- 30,858 SF
Availability- 2 Spaces
- 6,445 SF
Year Built- 2000
For Lease- $17.00/SF/YR
-
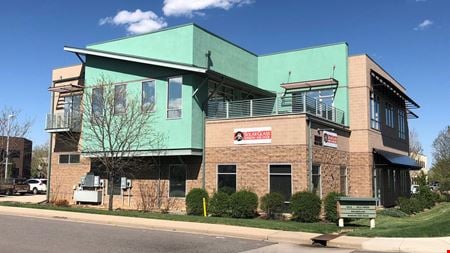 3002 Sterling Cir, East Central, Boulder, COProperty
3002 Sterling Cir, East Central, Boulder, COProperty- Flex Space
- 13,168 SF
Availability- 1 Space
- 9,796 SF
Year Built- 2008
For Lease- $12.50/SF/YR