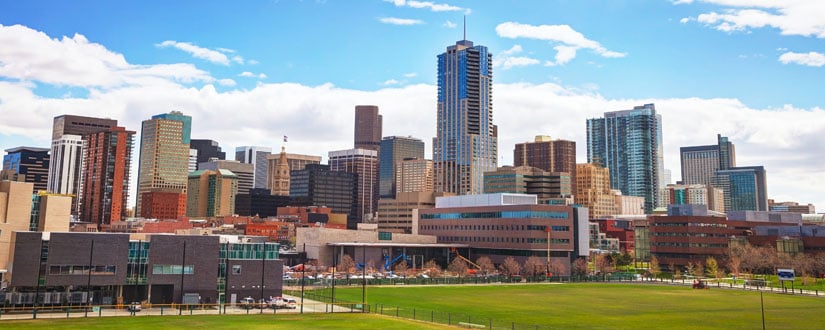Denver, CO Commercial Real Estate for Lease and Sale
Explore 1,176 listings of Denver commercial real estate to find the best space for your business.
-
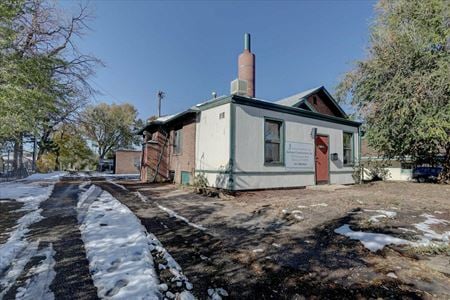 3333 Colorado Blvd, Clayton, Denver, COProperty
3333 Colorado Blvd, Clayton, Denver, COProperty- Office
- 1,727 SF
Year Built- 1940
For Sale- $325,000
-
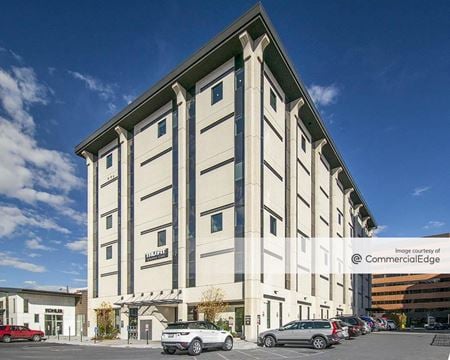 3300 East 1st Avenue, Cherry Creek, Denver, COProperty
3300 East 1st Avenue, Cherry Creek, Denver, COProperty- Office
- 99,000 SF
Availability- 10 Spaces
- 21,996 SF
Year Built- 1978
For Lease- $43.00/SF/YR
-
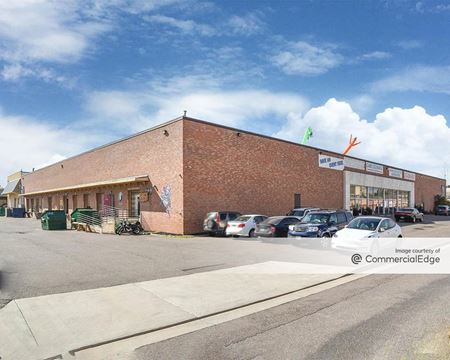 2650 West 6th Avenue, Valverde, Denver, COProperty
2650 West 6th Avenue, Valverde, Denver, COProperty- Industrial
- 65,303 SF
Availability- 2 Spaces
- 29,561 SF
Year Built- 1982
For Lease- $10.00/SF/YR
-
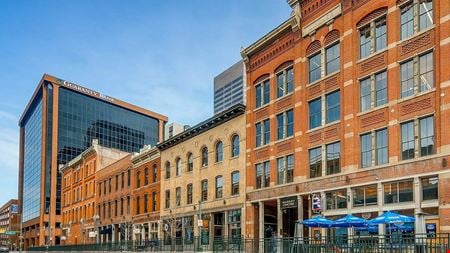 17th Avenue and Market Street, LoDo, Denver, CO
17th Avenue and Market Street, LoDo, Denver, CO -

What type of listing property are you looking for?
-
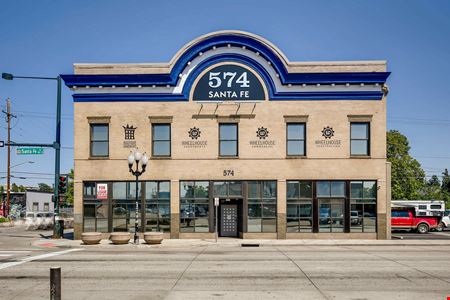 574 Santa Fe Dr, Baker, Denver, COProperty
574 Santa Fe Dr, Baker, Denver, COProperty- Office
- 17,579 SF
Availability- 3 Spaces
- 4,491 SF
Year Built- 1990
For Lease- $18.00 - $25.00/SF/YR
-
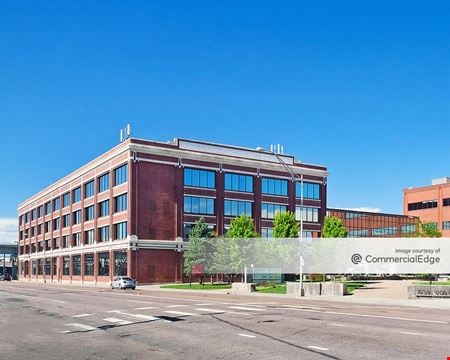 900 South Broadway, Washington Park West, Denver, COProperty
900 South Broadway, Washington Park West, Denver, COProperty- Office
- 160,006 SF
Availability- 2 Spaces
- 46,705 SF
Year Built- 1950
For Lease- $21.00/SF/YR
-
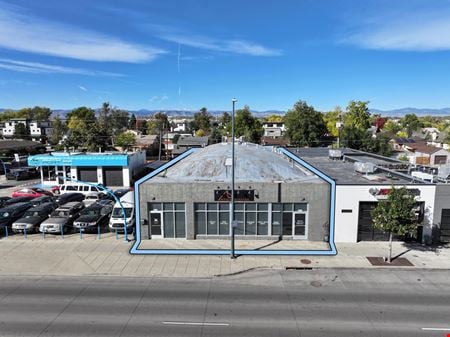 2575 S Broadway, Overland, Denver, COProperty
2575 S Broadway, Overland, Denver, COProperty- Office
- 4,975 SF
Availability- 1 Space
- 4,975 SF
Year Built- 1981
For Lease- $17.50/SF/YR
-
_CO,%20Denver_USA_SmallOffice.jpg?width=450) 7535 East Hampden Avenue Suite 400, Denver, CO
7535 East Hampden Avenue Suite 400, Denver, COTamarac Plaza II
RegusServices- Virtual Office
- Open Workspace
- Private Office
- Dedicated Desk
Amenities -
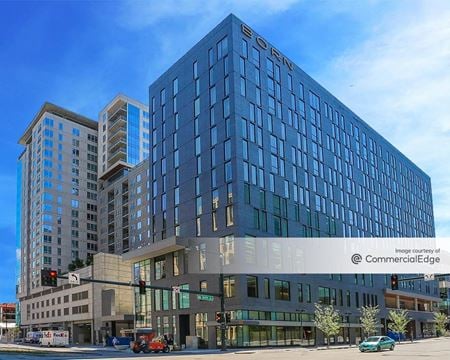 1881 16th Street, LoDo, Denver, COProperty
1881 16th Street, LoDo, Denver, COProperty- Office
- 67,478 SF
Availability- 3 Spaces
- 36,537 SF
Year Built- 2017
For Lease Contact for pricing -
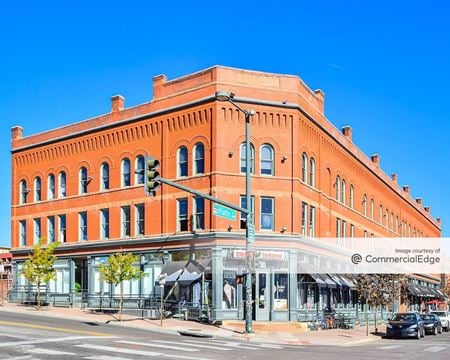 2401 15th Street, Highland, Denver, COProperty
2401 15th Street, Highland, Denver, COProperty- Office
- 109,690 SF
Availability- 10 Spaces
- 34,811 SF
Year Built- 1890
For Lease Contact for pricing -
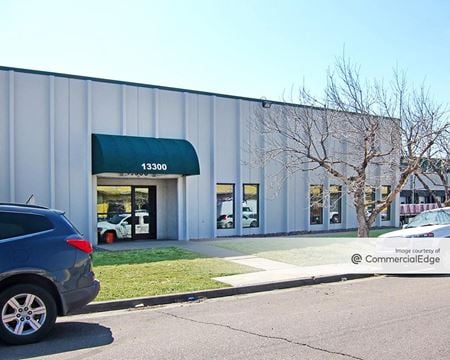 13100 East 38th Avenue, Stapleton Denver, Denver, COProperty
13100 East 38th Avenue, Stapleton Denver, Denver, COProperty- Industrial
- 140,040 SF
Availability- 1 Space
- 70,000 SF
Year Built- 1978
For Lease- $4.75/SF/YR
-
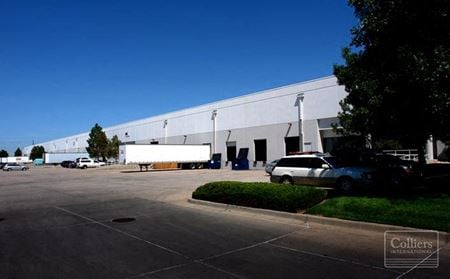 11440 E. 56th Avenue, Montbello, Denver, CO
11440 E. 56th Avenue, Montbello, Denver, CO -
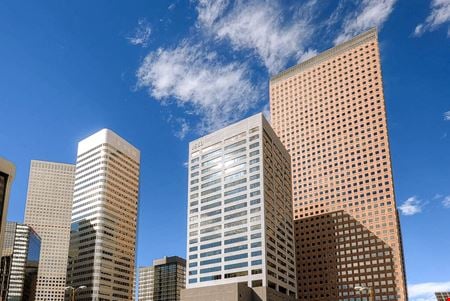 1660 Lincoln Street Suite 1600, Denver, CO
1660 Lincoln Street Suite 1600, Denver, CO1660 Lincoln St
Coalition SpaceServices- Virtual Office
- Open Workspace
- Meeting Room
- Private Office
- Dedicated Desk
Amenities -
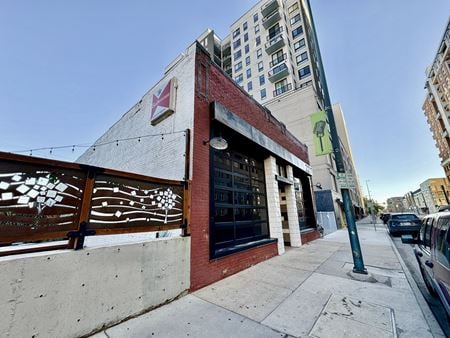 2217 Welton Street, Five Points, Denver, COProperty
2217 Welton Street, Five Points, Denver, COProperty- Retail
- 4,700 SF
Year Built- 1921
For Sale- $2,200,000
-
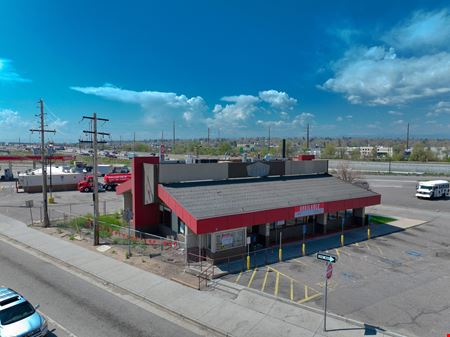 900 W Alameda Ave, Baker, Denver, COProperty
900 W Alameda Ave, Baker, Denver, COProperty- Retail
- 3,568 SF
Availability- 1 Space
- 35,682 SF
Year Built- 1972
For Lease Contact for pricing -
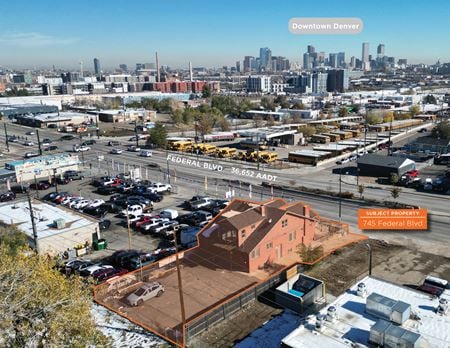 745 Federal Blvd., Villa Park, Denver, COProperty
745 Federal Blvd., Villa Park, Denver, COProperty- Retail
- 4,174 SF
Year Built- 1934
For Sale- CALL FOR OFFERS BY 4/10/25. ALL REASONABLE OFFERS CONSIDERED!!!
-
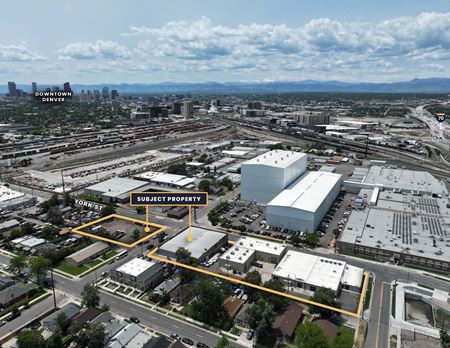 4350 - 4462 N York St, Elyria Swansea, Denver, COProperty
4350 - 4462 N York St, Elyria Swansea, Denver, COProperty- Industrial
- 34,243 SF
For Sale- $5,350,000
-
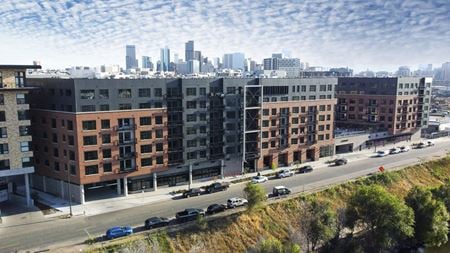 2950 Arkins Ct, RiNo Denver, Denver, COProperty
2950 Arkins Ct, RiNo Denver, Denver, COProperty- Office
- 21,006 SF
Year Built- 2022
For Sale- $4,201,200
-
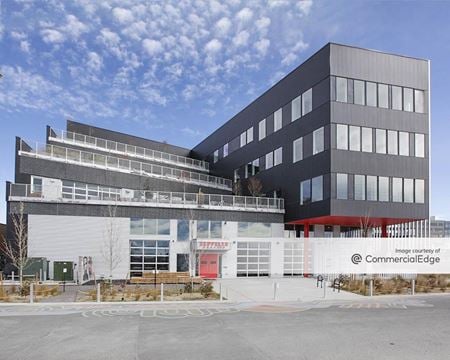 4280 Columbine Street, Elyria Swansea, Denver, CO
4280 Columbine Street, Elyria Swansea, Denver, CO -
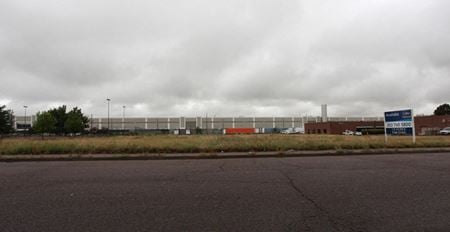 4665 Paris Street, Montbello, Denver, CO
4665 Paris Street, Montbello, Denver, CO -
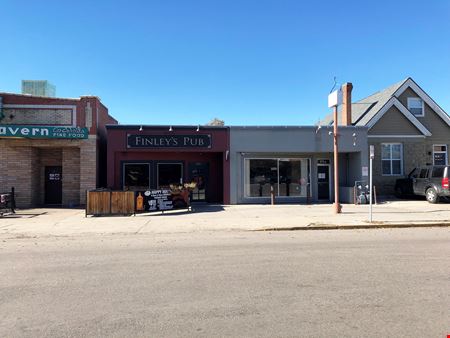 373 S Pearl Street, Washington Park West, Denver, COProperty
373 S Pearl Street, Washington Park West, Denver, COProperty- Retail
- 3,428 SF
Availability- 1 Space
- 1,828 SF
Year Built- 1952
For Lease- $36.00/SF/YR
-
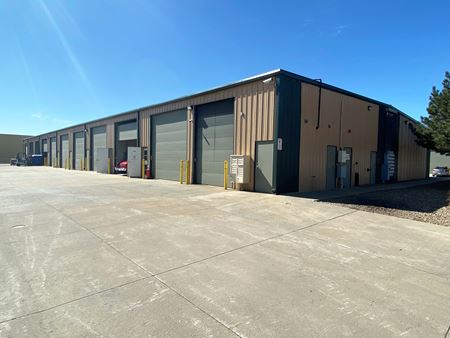 10500 E 56th Ave, Montbello, Denver, COProperty
10500 E 56th Ave, Montbello, Denver, COProperty- Industrial
- 26,509 SF
Availability- 2 Spaces
- 1,827 SF
Year Built- 2013
For Lease- $1,140.00 - $1,245.00/MO
-
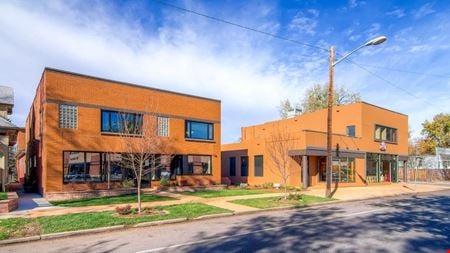 383 Corona Street, Denver, CO
383 Corona Street, Denver, COShift Workspaces - Corona
Shift WorkspacesServices- Virtual Office
- Meeting Room
Amenities -
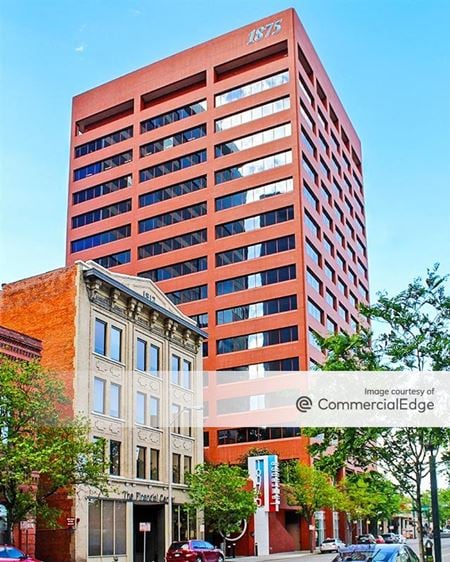 1875 Lawrence Street, LoDo, Denver, COProperty
1875 Lawrence Street, LoDo, Denver, COProperty- Office
- 194,541 SF
Availability- 12 Spaces
- 68,985 SF
Year Built- 1982
For Lease Contact for pricing -
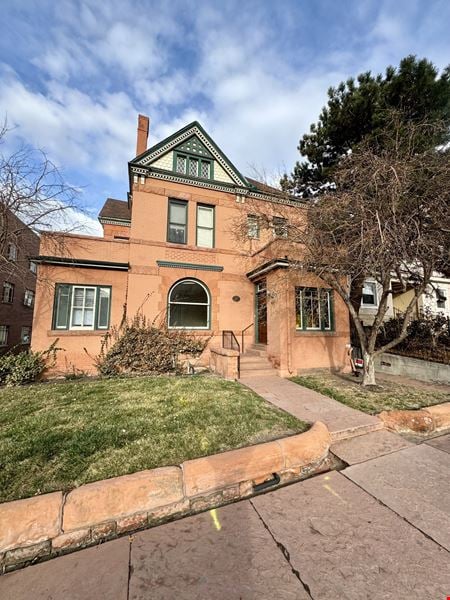 837 N Sherman St, Capitol Hill, Denver, COProperty
837 N Sherman St, Capitol Hill, Denver, COProperty- Office
- 4,473 SF
Availability- 2 Spaces
- 2,425 SF
Year Built- 1949
For Lease Contact for pricing -
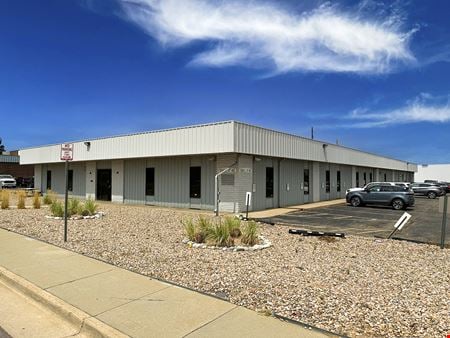 10885 E 51st Ave, Montbello, Denver, COProperty
10885 E 51st Ave, Montbello, Denver, COProperty- Industrial
- 15,908 SF
Year Built- 1979
For Sale- $2,200,000
-
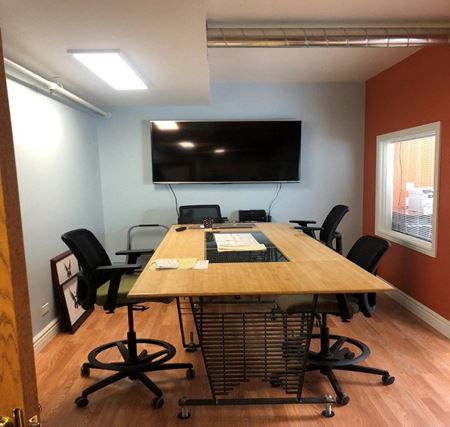 1209 Pearl Street, Capitol Hill, Boulder, COProperty
1209 Pearl Street, Capitol Hill, Boulder, COProperty- Office
- 16,237 SF
Availability- 3 Spaces
- 793 SF
Year Built- 1895
For Lease- $1,095.00 - $1,250.00/MO
-
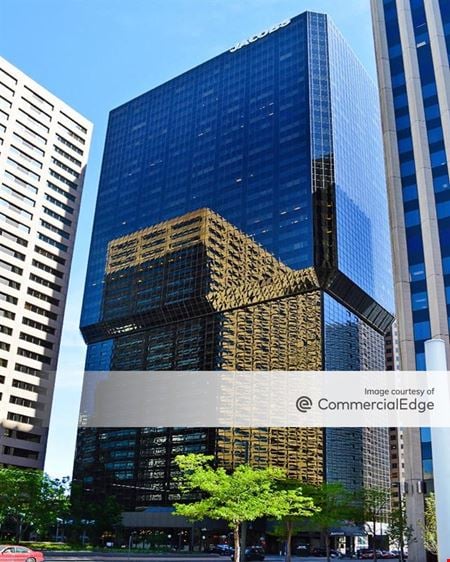 707 17th Street, Downtown Denver, Denver, COProperty
707 17th Street, Downtown Denver, Denver, COProperty- Office
- 560,000 SF
Availability- 20 Spaces
- 322,225 SF
Year Built- 1981
For Lease Contact for pricing -
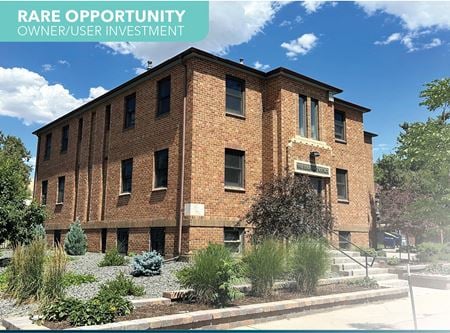 929 29th St, Five Points, Denver, COProperty
929 29th St, Five Points, Denver, COProperty- Office
- 6,624 SF
Year Built- 1985
For Sale- $1,850,000
-
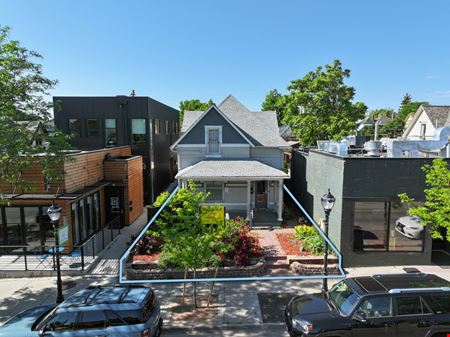 3460 W 32nd Ave, West Highland, Denver, COProperty
3460 W 32nd Ave, West Highland, Denver, COProperty- Retail
- 1,460 SF
Availability- 1 Space
- 1,460 SF
Year Built- 1886
For Lease- $41.00/SF/YR
-
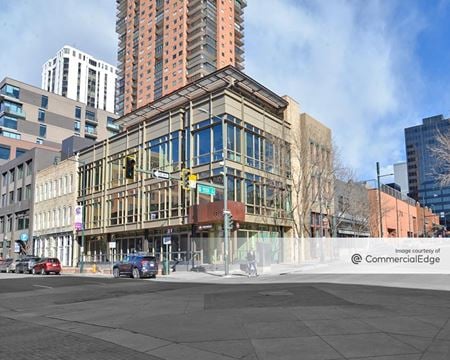 1510 Market Street, LoDo, Denver, COProperty
1510 Market Street, LoDo, Denver, COProperty- Office
- 22,617 SF
Availability- 4 Spaces
- 17,702 SF
Year Built- 2017
For Lease Contact for pricing -
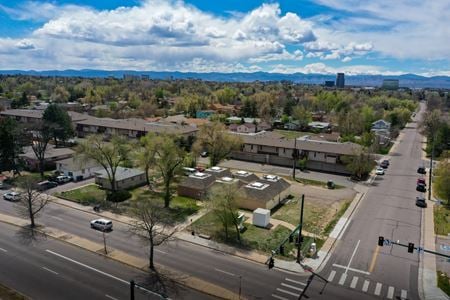 901-947 S Monaco Street Pkwy, Washington Virginia Vale, Denver, COProperty
901-947 S Monaco Street Pkwy, Washington Virginia Vale, Denver, COProperty- VacantLand
Year Built- 1972
For Sale- $2,475,000
-
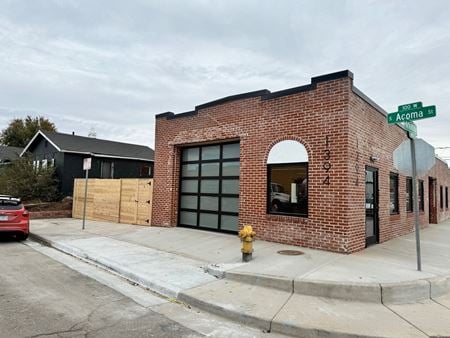 1394 S Acoma St, Overland, Denver, COProperty
1394 S Acoma St, Overland, Denver, COProperty- Retail
- 4,524 SF
Year Built- 1939
For Sale- $1,995,000
-
.jpg?width=450) 1580 Logan Street 6th Floor, Denver, CO
1580 Logan Street 6th Floor, Denver, CODowntown Denver Office Evolution
Office EvolutionServices- Virtual Office
- Open Workspace
- Meeting Room
-
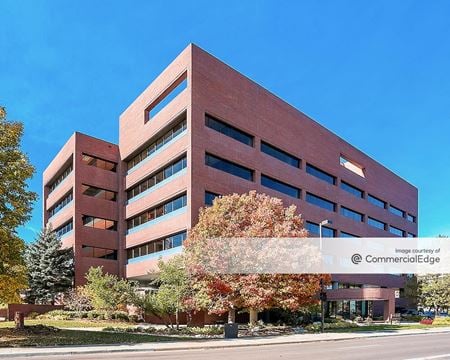 4949 South Syracuse Street, Hampden South, Denver, COProperty
4949 South Syracuse Street, Hampden South, Denver, COProperty- Office
- 66,713 SF
Availability- 3 Spaces
- 10,333 SF
Year Built- 1981
For Lease Contact for pricing -
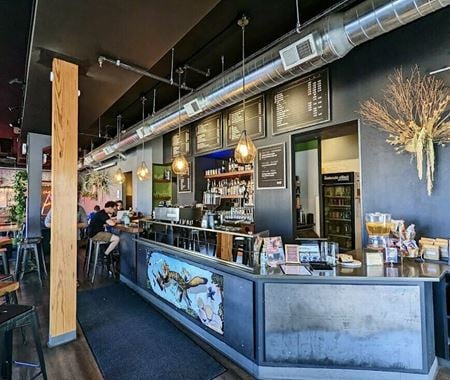 300 S Logan St, Washington Park West, Denver, COProperty
300 S Logan St, Washington Park West, Denver, COProperty- Retail
- 18,257 SF
Availability- 1 Space
- 1,742 SF
Year Built- 1900
For Lease- $40.00/SF/YR
-
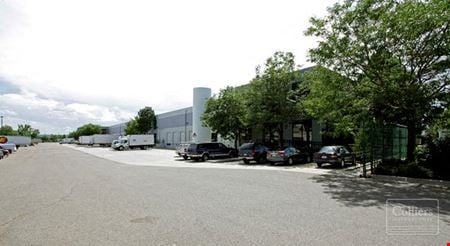 11585 E 53rd Ave, Montbello, Denver, CO
11585 E 53rd Ave, Montbello, Denver, CO -
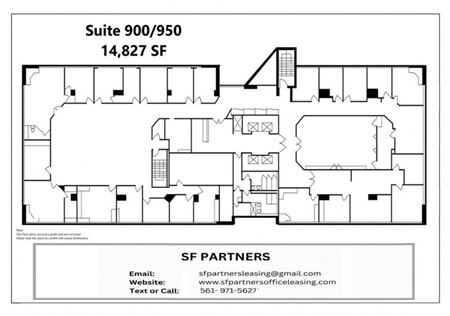 3600 South Yosemite Street, Hampden South, Denver, COProperty
3600 South Yosemite Street, Hampden South, Denver, COProperty- Office
- 14,827 SF
Availability Contact for availabilityYear Built- 1974
For Lease Contact for pricing -
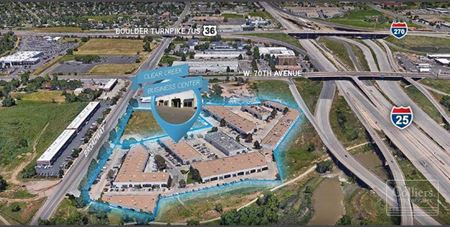 6800-6880 Broadway, Twin Lakes, Denver, CO
6800-6880 Broadway, Twin Lakes, Denver, CO -
 2575 S Broadway, Overland, Denver, COProperty
2575 S Broadway, Overland, Denver, COProperty- Office
- 4,975 SF
Year Built- 1981
For Sale- $1,595,000
-
%20%20Hero%201.jpg?width=450) 1393 S Santa Fe Dr, Overland, Denver, COProperty
1393 S Santa Fe Dr, Overland, Denver, COProperty- Industrial
- 68,414 SF
Availability- 1 Space
- 68,414 SF
For Lease- $10.50/SF/YR
-
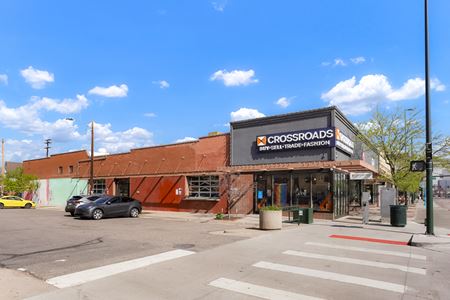 51 N Broadway, Baker, Denver, COProperty
51 N Broadway, Baker, Denver, COProperty- Retail
- 9,303 SF
Year Built- 1913
For Sale- $2,450,000
-
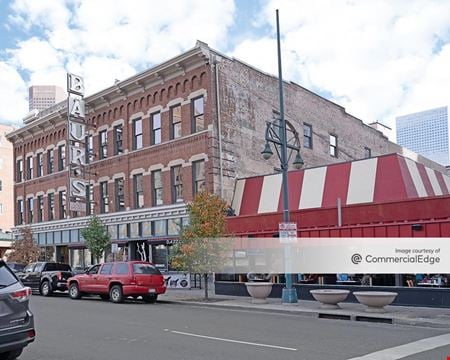 1512 Curtis Street, Downtown Denver, Denver, COProperty
1512 Curtis Street, Downtown Denver, Denver, COProperty- Office
- 26,740 SF
Availability- 1 Space
- 8,216 SF
Year Built- 1881
For Lease Contact for pricing -
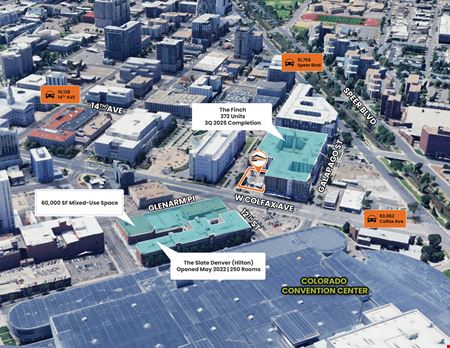 606 W Colfax Avenue, Downtown Denver, Denver, COProperty
606 W Colfax Avenue, Downtown Denver, Denver, COProperty- Retail
- 1,226 SF
Year Built- 1981
For Sale- $1,900,000
-
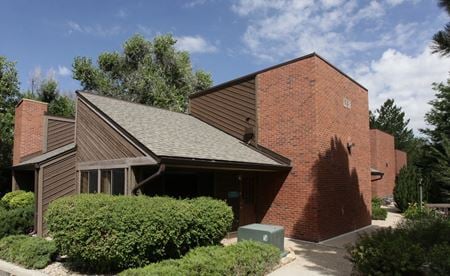 1231 S Parker Rd #102, Indian Creek, Denver, COProperty
1231 S Parker Rd #102, Indian Creek, Denver, COProperty- Office
- 433 SF
Year Built- 1981
For Sale- $108,250
-
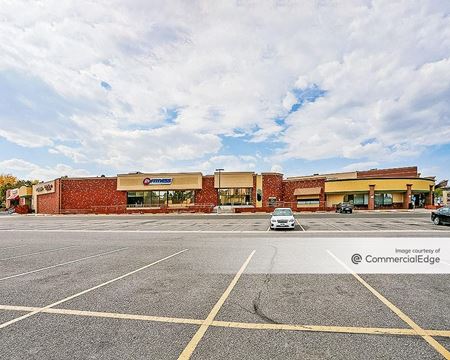 7300 East Hampden Avenue, Hampden South, Denver, COProperty
7300 East Hampden Avenue, Hampden South, Denver, COProperty- Retail
- 212,776 SF
Availability- 7 Spaces
- 89,139 SF
Year Built- 1976
For Lease Contact for pricing -
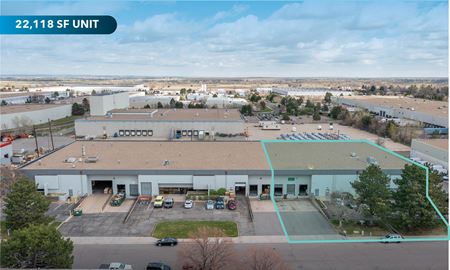 11839 East 51st Avenue, Montbello, Denver, COProperty
11839 East 51st Avenue, Montbello, Denver, COProperty- Industrial
- 58,542 SF
Availability- 1 Space
- 22,118 SF
Year Built- 1982
For Lease- $3.50/SF/YR
-
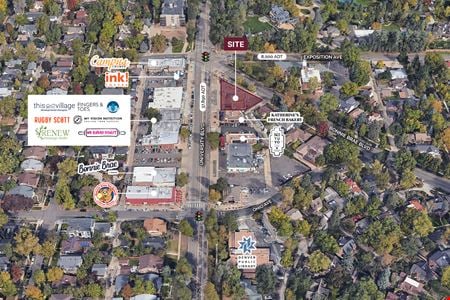 724 South University Boulevard, Belcaro, Denver, COProperty
724 South University Boulevard, Belcaro, Denver, COProperty- Retail
- 1 SF
For Sale- Subject To Offer
-
 6780 E Hampden Ave, Hampden South, Denver, COProperty
6780 E Hampden Ave, Hampden South, Denver, COProperty- Office
- 10,945 SF
Year Built- 1975
For Sale- $2,400,000
-
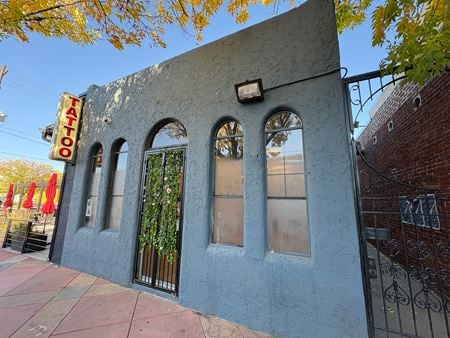 674 Santa Fe Drive, Lincoln Park, Denver, COProperty
674 Santa Fe Drive, Lincoln Park, Denver, COProperty- Retail
- 1,964 SF
Year Built- 1891
For Sale- $695,000
-
_20241028_230517_0000.jpg?width=450) 3600 South Yosemite Street, Hampden South, Denver, COProperty
3600 South Yosemite Street, Hampden South, Denver, COProperty- Office
- 2,265 SF
Availability Contact for availabilityYear Built- 1974
For Lease Contact for pricing -
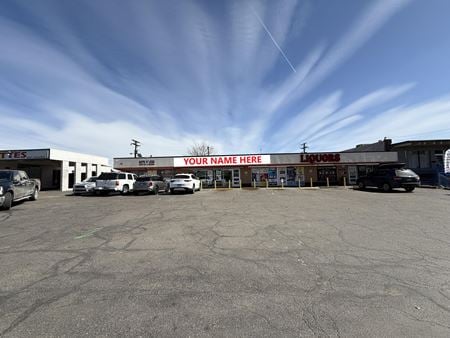 2412 S Federal Boulevard, College View - South Platte, Denver, COProperty
2412 S Federal Boulevard, College View - South Platte, Denver, COProperty- Retail
- 1,508 SF
Availability- 1 Space
- 1,508 SF
For Lease- $22.00/SF/YR
