Coral Springs, FL Commercial Real Estate for Lease and Sale
Explore 63 listings of Coral Springs commercial real estate to find the best space for your business.
-
%20Coral%20Springs%20USA%20Business%20Lounge%20-%20Heron%20Bay%20II.jpg?width=450) 11555 Heron Bay Blvd Suite 200, Coral Springs, FL
11555 Heron Bay Blvd Suite 200, Coral Springs, FLHeron Bay
RegusServices- Virtual Office
- Open Workspace
- Private Office
- Dedicated Desk
Amenities -
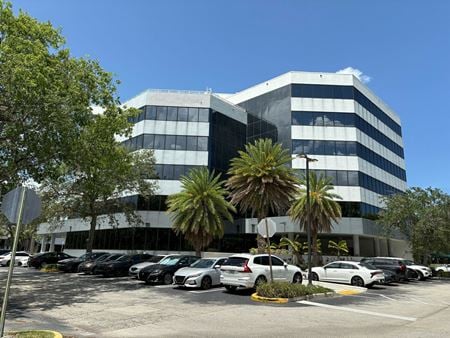 1401 N University Dr , University Drive, Coral Springs, FLProperty
1401 N University Dr , University Drive, Coral Springs, FLProperty- Office
- 53,337 SF
Availability- 1 Space
- 5,010 SF
Year Built- 1986
For Lease- $45.00/SF/YR
-
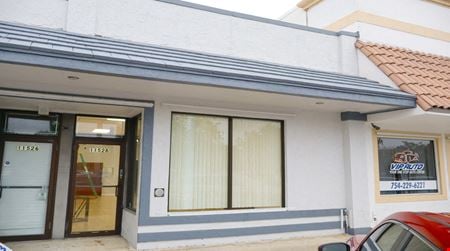 11528 Wiles Road, Wood Lake, Coral Springs, FLProperty
11528 Wiles Road, Wood Lake, Coral Springs, FLProperty- Industrial
Availability- 1 Space
- 1,466 SF
For Lease- $3,054.00/SF/MO
-
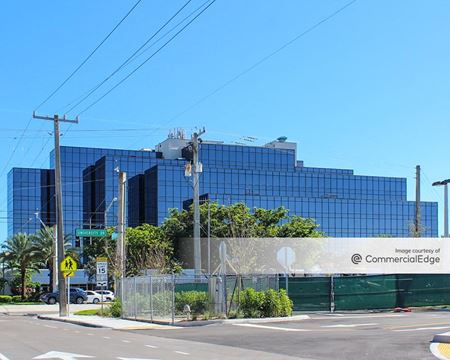 3111 N University Dr, Forest Hills, Coral Springs, FLProperty
3111 N University Dr, Forest Hills, Coral Springs, FLProperty- Office
- 204,365 SF
Availability- 1 Space
- 2,851 SF
Year Built- 1986
For Lease- $20.00/SF/YR
-

What type of listing property are you looking for?
-
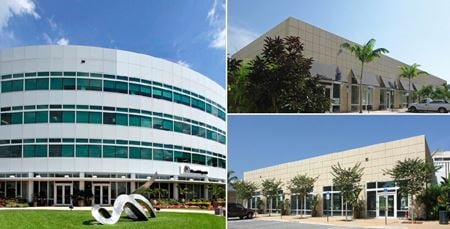 ONE CHARTER PLACE 3313,3325,3351,3353 N. UNIVERSITY DRIVE, West Glen, CORAL SPRINGS, FL
ONE CHARTER PLACE 3313,3325,3351,3353 N. UNIVERSITY DRIVE, West Glen, CORAL SPRINGS, FL -
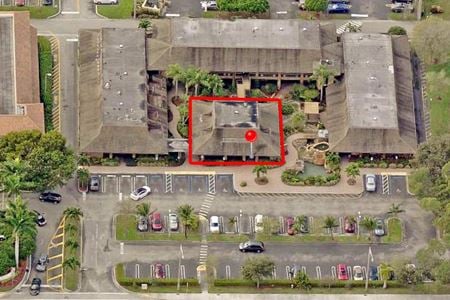 3000 N. University Drive, Downtown Coral Springs, Coral Springs, FLProperty
3000 N. University Drive, Downtown Coral Springs, Coral Springs, FLProperty- Office
Availability- 1 Space
- 4,200 SF
Year Built- 1979
For Lease- $34.29/SF/YR
-
%20v2.jpg?width=450) 2901 Coral Hills Drive, Downtown Coral Springs, Coral Springs, FLProperty
2901 Coral Hills Drive, Downtown Coral Springs, Coral Springs, FLProperty- Office
- 45,299 SF
Availability- 3 Spaces
- 9,824 SF
Year Built- 2005
For Lease Contact for pricing -
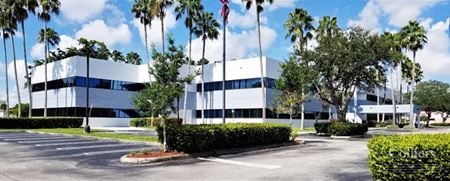 9750 NW 33rd St, Springs Park, Coral Springs, FL
9750 NW 33rd St, Springs Park, Coral Springs, FL -
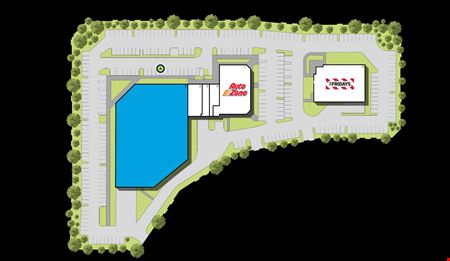 University Dr. & W. Atlantic Blvd., Ramblewood South, Coral Springs, FL
University Dr. & W. Atlantic Blvd., Ramblewood South, Coral Springs, FL -
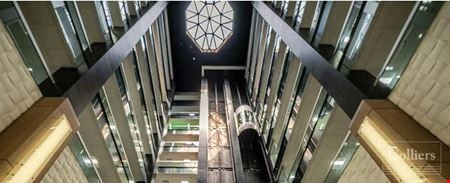 3111 N University Dr, Forest Hills, Coral Springs, FL
3111 N University Dr, Forest Hills, Coral Springs, FL -
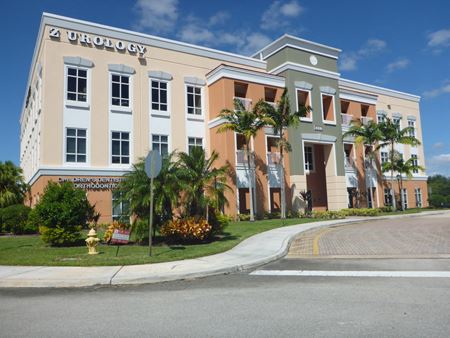 5850 Coral Ridge Drive #202, Heron Bay, Coral Springs, FLProperty
5850 Coral Ridge Drive #202, Heron Bay, Coral Springs, FLProperty- Office
- 514 SF
Year Built- 2007
For Sale- $230,000
-
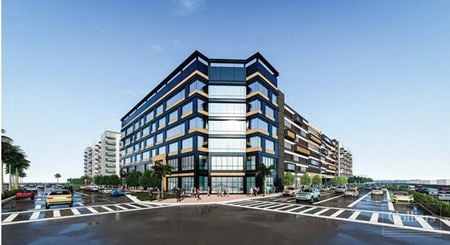 3300 N University Dr, Downtown Coral Springs, Coral Springs, FL
3300 N University Dr, Downtown Coral Springs, Coral Springs, FL -
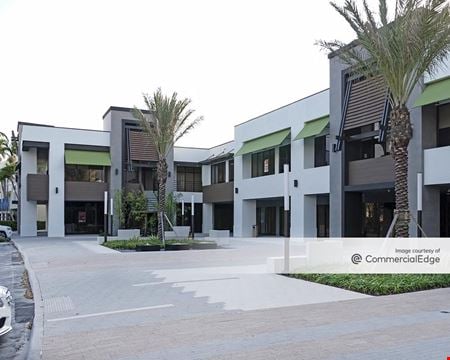 1750 North University Drive, University Drive, Coral Springs, FLProperty
1750 North University Drive, University Drive, Coral Springs, FLProperty- Office
- 42,711 SF
Availability- 1 Space
- 3,842 SF
Year Built- 1984
For Lease- $21.00/SF/YR
-
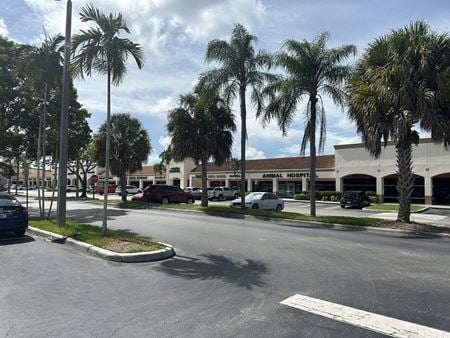 10595-10631 Wiles Road, Kensington, Coral Springs, FLProperty
10595-10631 Wiles Road, Kensington, Coral Springs, FLProperty- Retail
- 21,200 SF
Availability- 1 Space
- 1,050 SF
Year Built- 2000
For Lease- $28.00/SF/YR
-
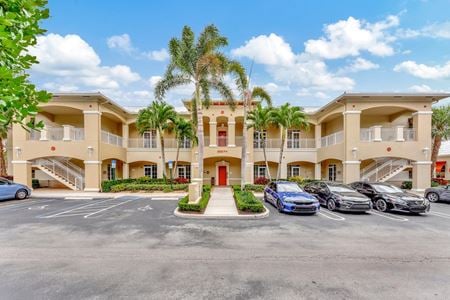 5571 North University Drive, Ridgeview, Coral Springs, FLProperty
5571 North University Drive, Ridgeview, Coral Springs, FLProperty- Office
- 200 SF
Availability- 1 Space
- 200 SF
Year Built- 2005
For Lease- $625.00 - $900.00/SF/MO
-
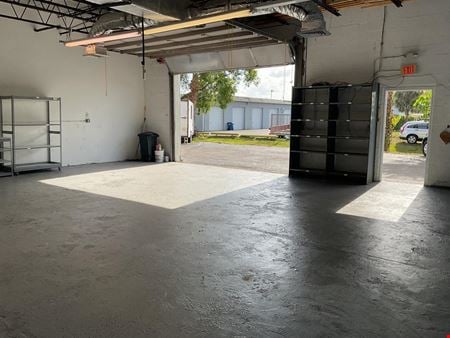 11905 NW 35th Street Unit 5, R & D Park, Coral Springs, FLProperty
11905 NW 35th Street Unit 5, R & D Park, Coral Springs, FLProperty- Industrial
Availability- 1 Space
- 1,458 SF
For Lease- $35.37/SF/YR
-
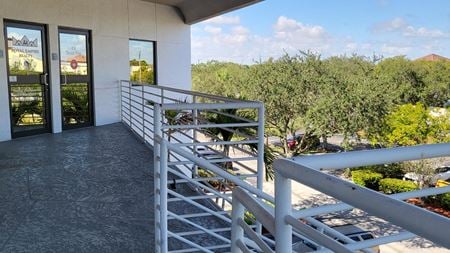 2421 North University Drive Suite 2419, Coral Springs, FL
2421 North University Drive Suite 2419, Coral Springs, FLRoyal Ventures Management
Royal Ventures ManagementAmenities -
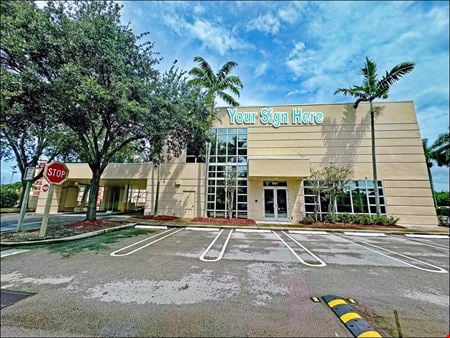 8901 W Atlantic Blvd, Ramblewood South, Coral Springs, FLProperty
8901 W Atlantic Blvd, Ramblewood South, Coral Springs, FLProperty- Office
- 7,300 SF
Availability- 1 Space
- 7,300 SF
Year Built- 1988
For Lease Contact for pricing -
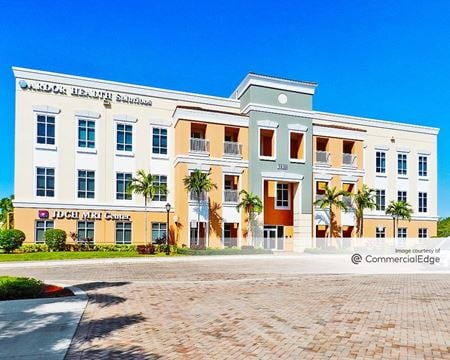 5810 Coral Ridge Drive, Heron Bay, Coral Springs, FLProperty
5810 Coral Ridge Drive, Heron Bay, Coral Springs, FLProperty- Office
- 45,344 SF
Availability- 1 Space
- 6,304 SF
Year Built- 2006
For Lease- $32.00/SF/YR
-
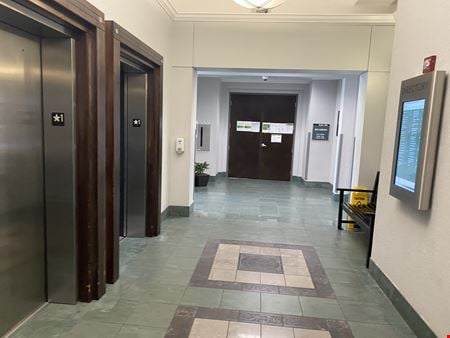 2901 Coral Hills Drive, Downtown Coral Springs, Coral Springs, FLProperty
2901 Coral Hills Drive, Downtown Coral Springs, Coral Springs, FLProperty- Office
- 45,299 SF
Availability- 5 Spaces
- 12,813 SF
Year Built- 2005
For Lease- $21.50/SF/YR
-
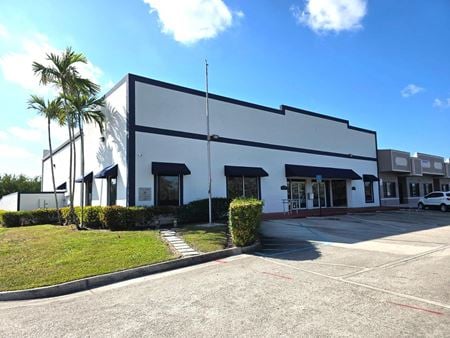 12438-12440 Wiles Road, Commerce Park of Coral Springs, Coral Springs, FLProperty
12438-12440 Wiles Road, Commerce Park of Coral Springs, Coral Springs, FLProperty- Industrial
Availability- 1 Space
- 9,072 SF
Year Built- 2000
For Lease- $27.00/SF/YR
-
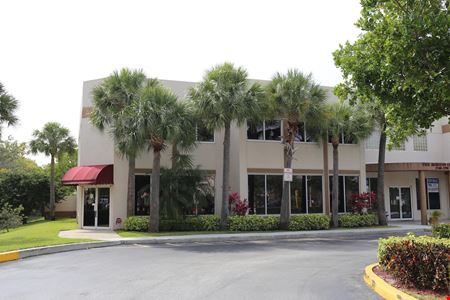 3740 & 3742 NW 124th Avenue, R & D Park, Coral Springs, FLProperty
3740 & 3742 NW 124th Avenue, R & D Park, Coral Springs, FLProperty- Industrial
Availability- 1 Space
- 3,700 SF
For Lease- $22.69/SF/YR
-
 ONE CHARTER PLACE 3201 N. UNIVERSITY DRIVE, Forest Hills, CORAL SPRINGS, FL
ONE CHARTER PLACE 3201 N. UNIVERSITY DRIVE, Forest Hills, CORAL SPRINGS, FL -
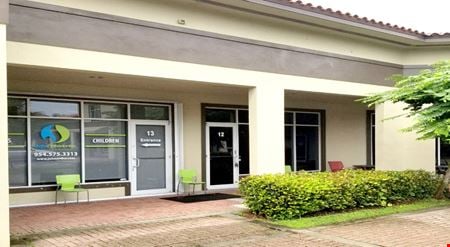 4651 North State Road 7, Coral Creek, Coral Springs, FLProperty
4651 North State Road 7, Coral Creek, Coral Springs, FLProperty- Retail
- 1,625 SF
Availability- 1 Space
- 1,625 SF
For Lease- $37.00/SF/YR
-
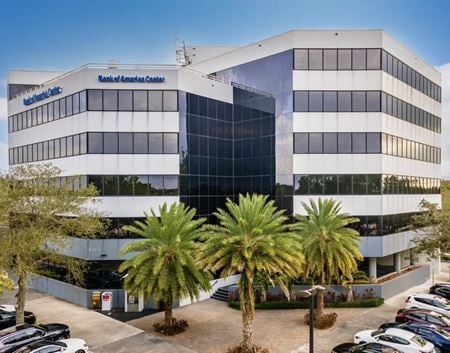 1401 N UNIVERSITY DR, University Drive, Coral Springs, FLProperty
1401 N UNIVERSITY DR, University Drive, Coral Springs, FLProperty- Office
- 49,101 SF
Availability- 6 Spaces
- 13,283 SF
For Lease- $16.00 - $35.00/SF/YR
-
 University Dr. & Ramblewood Dr., Maplewood, Coral Springs, FL
University Dr. & Ramblewood Dr., Maplewood, Coral Springs, FL -
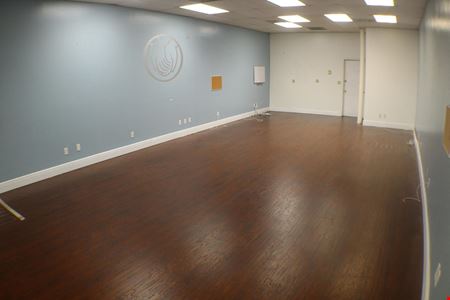 11520 Wiles Road Unit 11522, Wood Lake, Coral Springs, FLProperty
11520 Wiles Road Unit 11522, Wood Lake, Coral Springs, FLProperty- Retail
Availability- 1 Space
- 1,466 SF
For Lease- $25.00/SF/YR
-
%20v2.jpg?width=450) 3001 Coral Hills Drive, Downtown Coral Springs, Coral Springs, FLProperty
3001 Coral Hills Drive, Downtown Coral Springs, Coral Springs, FLProperty- Office
- 45,298 SF
Availability- 3 Spaces
- 6,909 SF
Year Built- 2008
For Lease Contact for pricing -
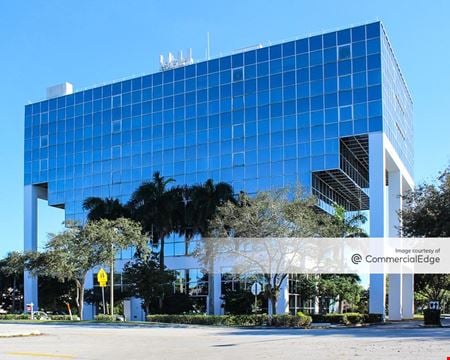 210 North University Drive, Oakwood, Coral Springs, FLProperty
210 North University Drive, Oakwood, Coral Springs, FLProperty- Office
- 80,380 SF
Availability- 4 Spaces
- 19,729 SF
Year Built- 1985
For Lease Contact for pricing -
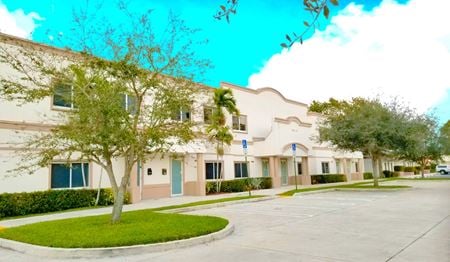 12349 NW 35th Street, R & D Park, Coral Springs, FLProperty
12349 NW 35th Street, R & D Park, Coral Springs, FLProperty- Industrial
Availability- 1 Space
- 1,583 SF
For Lease- $31.84/SF/YR
-
 ONE CHARTER PLACE 3301 N. UNIVERSITY DRIVE, Forest Hills, CORAL SPRINGS, FL
ONE CHARTER PLACE 3301 N. UNIVERSITY DRIVE, Forest Hills, CORAL SPRINGS, FL -
 ONE CHARTER PLACE 3251 N. UNIVERSITY DRIVE, West Glen, CORAL SPRINGS, FL
ONE CHARTER PLACE 3251 N. UNIVERSITY DRIVE, West Glen, CORAL SPRINGS, FL -
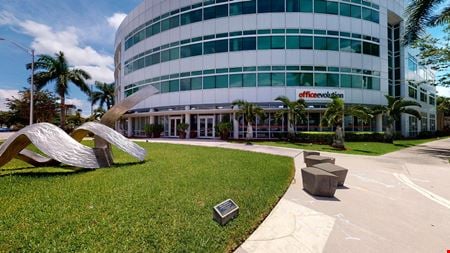 3301 North University Drive, Coral Springs, FL
3301 North University Drive, Coral Springs, FLCoral Springs Office Evolution
Office EvolutionServices- Meeting Room
Amenities -
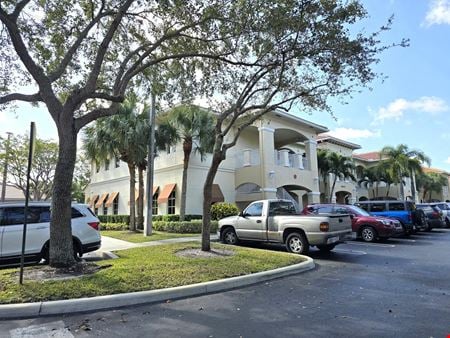 5411 N. University Drive, Unit 103 & 104, Ridgeview, Coral Springs, FLProperty
5411 N. University Drive, Unit 103 & 104, Ridgeview, Coral Springs, FLProperty- Office
- 3,080 SF
For Sale- $1,250,000
-
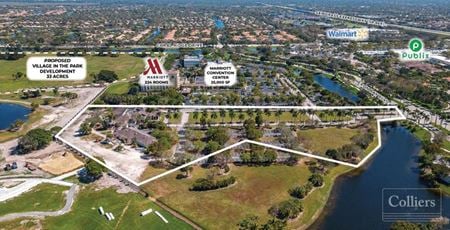 11801 Heron Bay Blvd, Heron Bay, Coral Springs, FL
11801 Heron Bay Blvd, Heron Bay, Coral Springs, FL -
 5830 Coral Ridge Drive, Heron Bay, Coral Springs, FLProperty
5830 Coral Ridge Drive, Heron Bay, Coral Springs, FLProperty- Office
- 45,383 SF
Availability- 1 Space
- 15,866 SF
Year Built- 2008
For Lease- $32.00/SF/YR
-
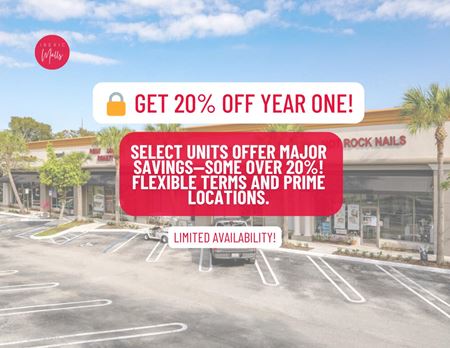 7355-7679 West Sample Road, Woodside, Coral Springs, FLProperty
7355-7679 West Sample Road, Woodside, Coral Springs, FLProperty- Retail
- 90,522 SF
Availability- 4 Spaces
- 10,283 SF
Year Built- 2001
For Lease- $13.18 - $32.00/SF/YR
-
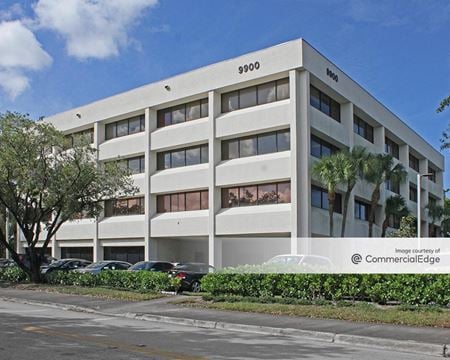 9900 W Sample Road Suite 300, Coral Springs, FL
9900 W Sample Road Suite 300, Coral Springs, FL9900 Executive Suites
9900 Executive SuitesServices- Virtual Office
- Meeting Room
- Private Office
Amenities -
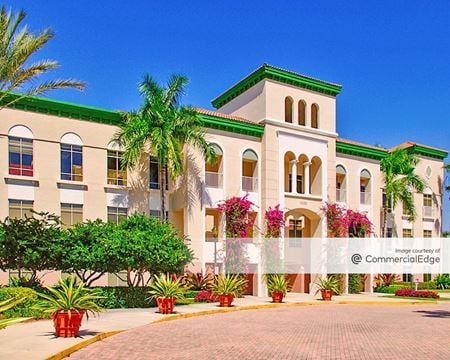 11555 Heron Bay Blvd, Heron Bay, Coral Springs, FLProperty
11555 Heron Bay Blvd, Heron Bay, Coral Springs, FLProperty- Office
- 89,043 SF
Availability- 1 Space
- 3,981 SF
Year Built- 1999
For Lease- $26.00/SF/YR
-
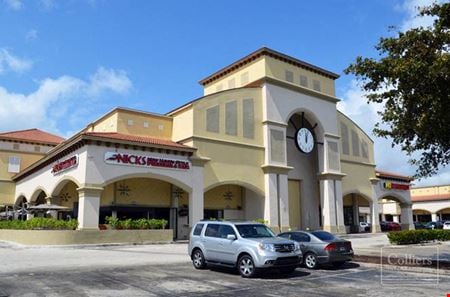 2322-2564 N. University Drive, Addison Court - Royal Palm Point, Coral Springs, FL
2322-2564 N. University Drive, Addison Court - Royal Palm Point, Coral Springs, FL -
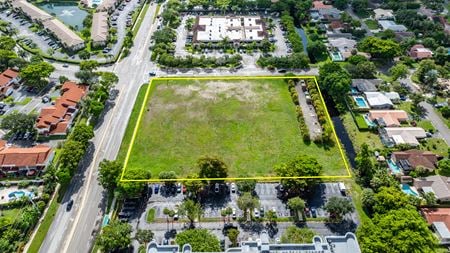 Royal Palm Blvd, Ramblewood, Coral Springs, FLProperty
Royal Palm Blvd, Ramblewood, Coral Springs, FLProperty- VacantLand
For Sale- $3,500,000
-
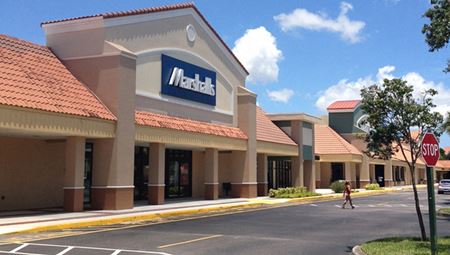 4601-4695 North University Dr, Ridgeview, Coral Springs, FL
4601-4695 North University Dr, Ridgeview, Coral Springs, FL -
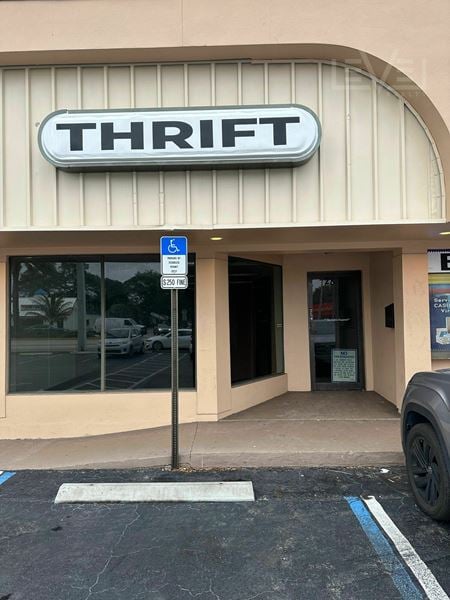 282 N State Road 7, Turtle Run, Margate, FLProperty
282 N State Road 7, Turtle Run, Margate, FLProperty- Retail
- 13,335 SF
Availability- 1 Space
- 1,100 SF
Year Built- 1969
For Lease- $20.00/SF/YR
-
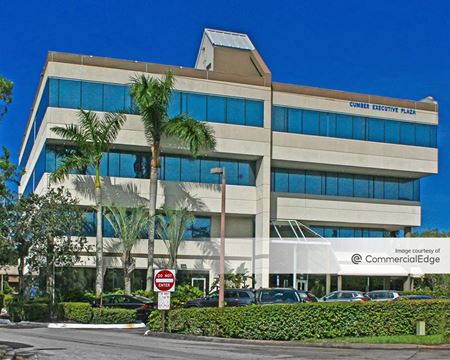 10100 West Sample Road, Coral Springs, FL
10100 West Sample Road, Coral Springs, FL10100 West Sample Road
Cumber Executive PlazaServices- Virtual Office
- Meeting Room
- Private Office
Amenities -
 9565 West Atlantic Blvd, Ramblewood South, Coral Springs, FL
9565 West Atlantic Blvd, Ramblewood South, Coral Springs, FL -
 7684 Wiles Road, Coral Springs, FL
7684 Wiles Road, Coral Springs, FL7684 Wiles Road
Nourish.coServices- Event Space
- Meeting Room
- Private Office
Amenities -
 4300 – 4414 NW 120th Avenue, Wyndham Lakes, Coral Springs, FLProperty
4300 – 4414 NW 120th Avenue, Wyndham Lakes, Coral Springs, FLProperty- Industrial
- 2,030 SF
For Sale- $655,000
-
 6270 West Sample Road, Turtle Run, Coral Springs, FLProperty
6270 West Sample Road, Turtle Run, Coral Springs, FLProperty- Retail
- 103,000 SF
Availability- 3 Spaces
- 10,343 SF
Year Built- 2008
For Lease Contact for pricing -
 7401 Wiles Road, Coral Springs, FL
7401 Wiles Road, Coral Springs, FL7401 Wiles Road
Executive Suites at Whispering WoodsServices- Virtual Office
- Meeting Room
- Private Office
Amenities -
 4210 North State Road 7, Turtle Run, Coconut Creek, FLProperty
4210 North State Road 7, Turtle Run, Coconut Creek, FLProperty- Retail
- 90,434 SF
Availability- 3 Spaces
- 8,682 SF
Year Built- 1998
For Lease Contact for pricing -
 1300 Coral Ridge Drive, The Isles, Coral Springs, FLProperty
1300 Coral Ridge Drive, The Isles, Coral Springs, FLProperty- Retail
- 78,790 SF
Availability- 3 Spaces
- 6,800 SF
Year Built- 1998
For Lease- $35.00/SF/YR
-
 9700 W. Sample Rd, Coral Springs City Center, Coral Springs, FL
9700 W. Sample Rd, Coral Springs City Center, Coral Springs, FL