Vernon Hills, IL Commercial Real Estate for Lease and Sale
Explore 30 listings of Vernon Hills commercial real estate to find the best space for your business.
-
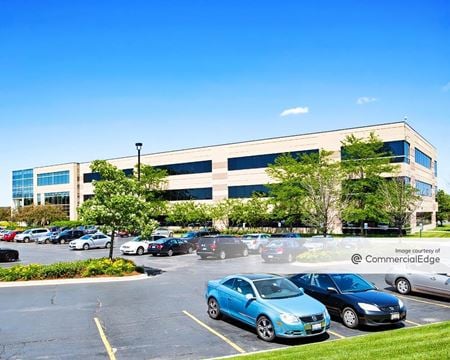 544 Lakeview Pkwy, Vernon Hills, ILProperty
544 Lakeview Pkwy, Vernon Hills, ILProperty- Office
- 144,999 SF
Availability- 7 Spaces
- 65,616 SF
Year Built- 1994
For Lease- $14.00/SF/YR
-
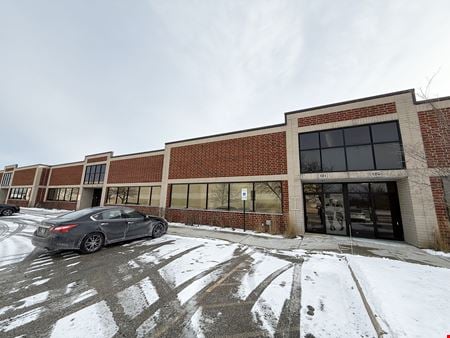 50 Lakeview Parkway, Ste. 121-122,, Vernon Hills, ILProperty
50 Lakeview Parkway, Ste. 121-122,, Vernon Hills, ILProperty- Industrial
- 57,200 SF
Availability- 1 Space
- 6,800 SF
For Lease- $8.38/SF/YR
-
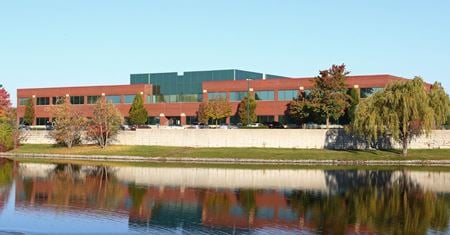 400 N Lakeview Pky, Vernon Hills, ILProperty
400 N Lakeview Pky, Vernon Hills, ILProperty- Office
- 46,386 SF
Availability- 4 Spaces
- 41,683 SF
Year Built- 2000
For Lease Contact for pricing -
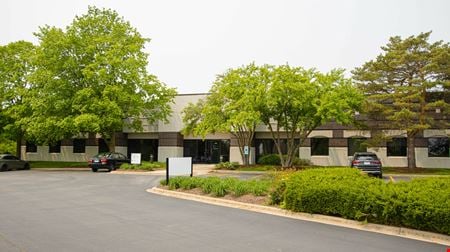 565 Lakeview, Vernon Hills, ILProperty
565 Lakeview, Vernon Hills, ILProperty- Office
- 86,122 SF
Availability- 8 Spaces
- 39,482 SF
Year Built- 1989
For Lease- $17.00/SF/YR
-

What type of listing property are you looking for?
-
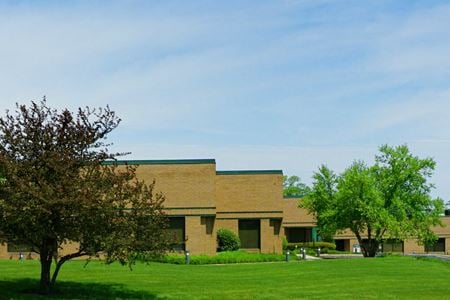 900-980 WOODLANDS PARKWAY, VERNON HILLS, IL
900-980 WOODLANDS PARKWAY, VERNON HILLS, IL -
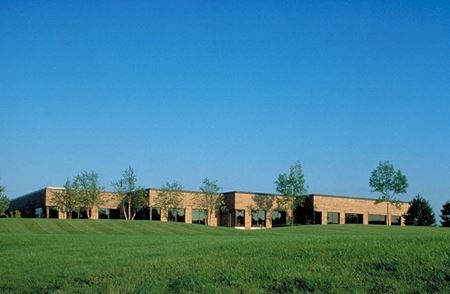 701 WOODLANDS PARKWAY, VERNON HILLS, IL
701 WOODLANDS PARKWAY, VERNON HILLS, IL -
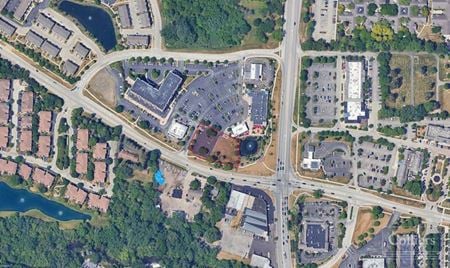 1252 US-45, Vernon Hills, ILProperty
1252 US-45, Vernon Hills, ILProperty- Other
For Sale- $850,000
-
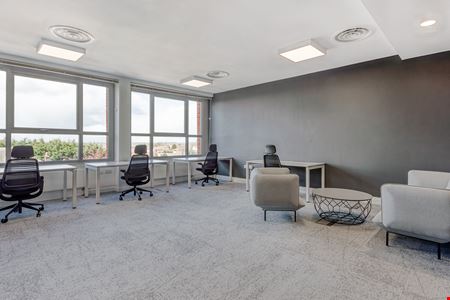 568 Atrium Drive, Vernon Hills, ILServices
568 Atrium Drive, Vernon Hills, ILServices- Virtual Office
- Open Workspace
- Private Office
- Dedicated Desk
Amenities -
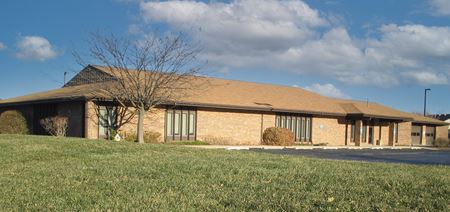 401 W. Sullivan Drive, Vernon Hills, ILProperty
401 W. Sullivan Drive, Vernon Hills, ILProperty- Office
- 11,762 SF
Year Built- 1985
For Sale- $1,800,000
-
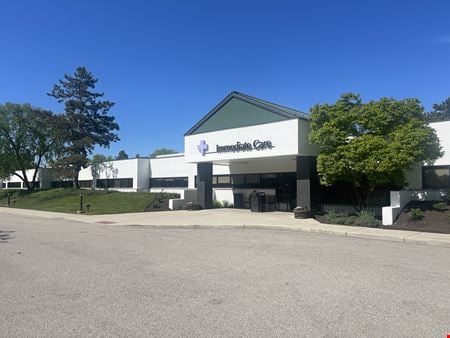 6 E Phillip Rd, Vernon Hills, ILProperty
6 E Phillip Rd, Vernon Hills, ILProperty- Office
- 21,621 SF
Availability- 9 Spaces
- 24,512 SF
Year Built- 1986
For Lease- $16.50/SF/YR
-
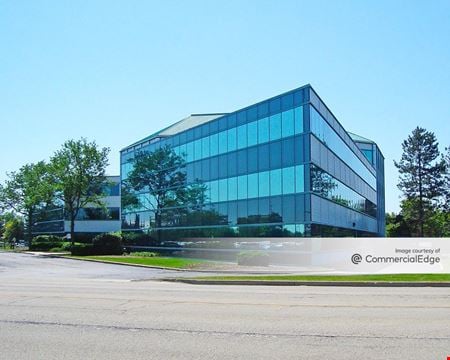 175 East Hawthorn Pkwy, Vernon Hills, ILProperty
175 East Hawthorn Pkwy, Vernon Hills, ILProperty- Office
- 84,779 SF
Availability- 5 Spaces
- 13,942 SF
Year Built- 1986
For Lease- $18.50 - $20.00/SF/YR
-
 544 Lakeview Parkway 1sr Floor, Vernon Hills, ILServices
544 Lakeview Parkway 1sr Floor, Vernon Hills, ILServices- Virtual Office
- Open Workspace
- Private Office
- Dedicated Desk
Amenities -
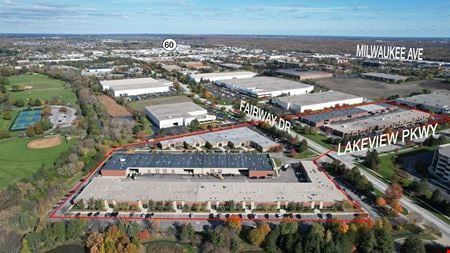 Lakeview Pkwy and Fairway Drive, Vernon HIlls, IL
Lakeview Pkwy and Fairway Drive, Vernon HIlls, IL -
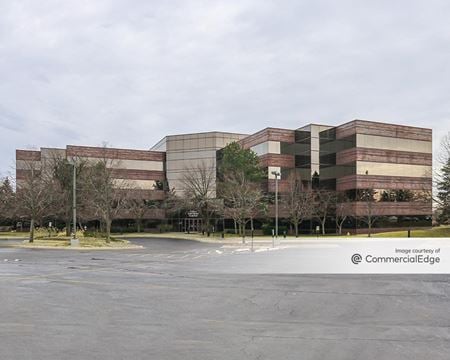 3 Hawthorn Pkwy, Vernon Hills, ILProperty
3 Hawthorn Pkwy, Vernon Hills, ILProperty- Office
- 85,687 SF
Availability- 7 Spaces
- 28,935 SF
Year Built- 1990
For Lease- $25.16/SF/YR
-
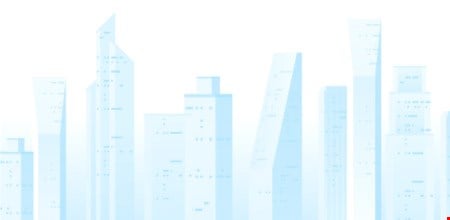
-
 Townline Rd. & Milwaukee Ave., Vernon Hills, IL
Townline Rd. & Milwaukee Ave., Vernon Hills, IL -
 440 North Fairway Drive, Vernon Hills, ILProperty
440 North Fairway Drive, Vernon Hills, ILProperty- Industrial
- 113,000 SF
Availability- 2 Spaces
- 99,579 SF
Year Built- 2024
For Lease Contact for pricing -
 130 Lakeview Parkway, Vernon Hills, ILProperty
130 Lakeview Parkway, Vernon Hills, ILProperty- Industrial
- 51,591 SF
Availability- 1 Space
- 51,591 SF
Year Built- 2023
For Lease Contact for pricing -
 210 Milwaukee Avenue, Vernon Hills, ILProperty
210 Milwaukee Avenue, Vernon Hills, ILProperty- Industrial
- 203,831 SF
Availability- 1 Space
- 203,831 SF
Year Built- 1997
For Lease Contact for pricing -
 1600 N Milwaukee Ave, Vernon Hills, IL
1600 N Milwaukee Ave, Vernon Hills, IL -
 630 Milwaukee Avenue, Vernon Hills, ILProperty
630 Milwaukee Avenue, Vernon Hills, ILProperty- Industrial
- 165,198 SF
Availability- 1 Space
- 165,198 SF
Year Built- 2022
For Lease Contact for pricing -

-
 977 Lakeview Pkwy, Vernon Hills, ILProperty
977 Lakeview Pkwy, Vernon Hills, ILProperty- Office
- 29,541 SF
Availability- 4 Spaces
- 4,984 SF
For Lease- $24.00/SF/YR
-
 555 East Townline Road, Vernon Hills, ILProperty
555 East Townline Road, Vernon Hills, ILProperty- Retail
- 101,545 SF
Availability- 3 Spaces
- 16,180 SF
Year Built- 1991
For Lease Contact for pricing -
 880 Corporate Woods Parkway, Vernon Hills, ILProperty
880 Corporate Woods Parkway, Vernon Hills, ILProperty- Industrial
- 38,249 SF
Availability- 1 Space
- 38,249 SF
Year Built- 1989
For Lease Contact for pricing -
 620 Darling Drive , Vernon Hills, ILProperty
620 Darling Drive , Vernon Hills, ILProperty- Industrial
- 191,884 SF
Availability- 1 Space
- 38,679 SF
Year Built- 2022
For Lease Contact for pricing -
 595 Lakeview Parkway, Vernon Hills, ILProperty
595 Lakeview Parkway, Vernon Hills, ILProperty- Industrial
- 90,000 SF
Availability- 1 Space
- 51,946 SF
Year Built- 1999
For Lease Contact for pricing -
 645-647 North Lakeview Parkway, Vernon Hills, ILProperty
645-647 North Lakeview Parkway, Vernon Hills, ILProperty- Industrial
- 87,079 SF
Availability- 1 Space
- 35,325 SF
Year Built- 1989
For Lease- $8.85/SF/YR
-
 271-289 Evergreen Dr., Vernon Hills, ILProperty
271-289 Evergreen Dr., Vernon Hills, ILProperty- Retail
- 12,113 SF
Availability- 1 Space
- 1,762 SF
Year Built- 1991
For Lease Contact for pricing -
 471 W Townline Rd, Vernon Hills, ILProperty
471 W Townline Rd, Vernon Hills, ILProperty- Retail
- 5,500 SF
Availability- 1 Space
- 5,500 SF
For Lease- $40.00/SF/YR