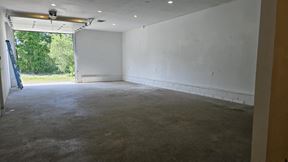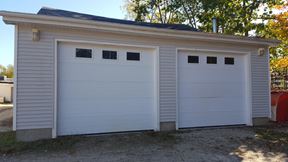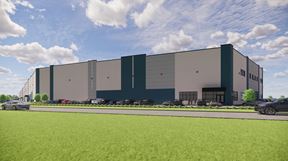- For Lease $15.00/SF/YR
- Property Type Industrial - Warehouse/Distribution
- Property Size 50,400 SF
- Property Tenancy Multi-Tenant
- Year Built 2025
- Date Updated Aug 22, 2025
- Electricity Service 200 amp/3-phase 120/208 power
- HVAC None
Reach out to the broker for more info on lease terms and amenities
Highlights
- (1) 12’x16’ drive-in door per unit
- (3) buildings: 18,400 SF, 18,400 SF and 13,600 SF
- 21’ clear height • 200 amp/3-phase 120/208 power
- Available space 2,300 SF up to 50,400 SF (entire property)
- Lease rate: $15.00/SF modified gross
- Separately metered utilities
- Units can be combined • Some with mezzanine space
True
Spaces Available
High-Bay Units |
Tenant pays own utilities Separately metered electric and heat |
Contacts
Location
Getting Around
-
Walk Score ®
61/100 Somewhat Walkable
-
Bike Score ®
50/100 Bikeable
- City Hudson, NH
- Neighborhood Hudson
- Zip Code 03051
- Market Boston
Points of Interest
-
SK Taxi
1.79 miles
-
Nashua Taxi
1.88 miles
-
Sunoco
0.52 miles
-
Gulf
0.55 miles
-
Cumberland Farms
0.90 miles
-
Mobil
1.13 miles
-
Speedway
1.15 miles
-
7-Eleven
1.26 miles
-
Shell
1.69 miles
-
Haffner's
1.98 miles
-
Lot A
1.21 miles
-
Lot B
1.23 miles
-
Lot E
1.26 miles
-
Lot C
1.28 miles
-
Lot D
1.30 miles
-
motorcyle parking
1.47 miles
-
Lot G
1.48 miles
-
The Good Place
0.15 miles
-
Dynamite Sushi
0.19 miles
-
Kendall Pond Pizza
0.25 miles
-
Zheng Garden
0.27 miles
-
Soho
0.35 miles
-
DQ Grill & Chill
0.50 miles
-
Dunkin'
0.52 miles
-
Suzie's Diner
0.56 miles
-
Subway
0.57 miles
-
T-Bones
0.58 miles
-
Hannaford
1.09 miles
-
Shaw's
1.51 miles
-
Market Basket
2.03 miles
-
Saigon Asian Market
2.13 miles
-
Walmart
2.40 miles
-
Global Flavors
2.45 miles
-
Burlington
3.31 miles
-
Kohl's
3.34 miles
-
Marshalls
3.54 miles
-
Whole Foods Market
3.55 miles
-
Hudson Fire Department
0.45 miles
-
Rite Aid
0.53 miles
-
Hudson Police
0.98 miles
-
Walgreens
1.20 miles
-
Station 4 Crown Hill
1.25 miles
-
CVS Pharmacy
1.42 miles
-
Bone & Joint Center
1.44 miles
-
Osco
1.55 miles
-
Southern New Hampshire Medical Center
1.56 miles
-
Keene Medical Products
1.76 miles
Frequently Asked Questions
The average rental rate for industrial/warehouse space at 5 Crane Way is $15.00/SF/YR. Generally, the asking price for warehouse spaces varies based on the location of the property, with proximity to transportation hubs, access to highways or ports playing a key role in the building’s valuation. Other factors that influence cost are the property’s age, its quality rating, as well as its onsite facilities and features.
Developers expect 5 Crane Way to be completed in 2025. In total, 5 Crane Way incorporates 50,400 square feet of Warehouse/Distribution space.
The property can be leased as a Multi-Tenant industrial space. For more details on this listing and available space within the building, use the contact form at the top of this page to schedule a tour with a broker.
Tenants, visitors and those conducting any operations within the building’s premises have access to 3 parking.
Reach out to the property representative or listing broker to find out more about climate control capabilities at this property. Climate control is typically present in industrial buildings that are suited to store items susceptible to temperature and damage from humidity, such as food, pharmaceuticals, paper, textiles, and electronics.
Looking for more in-depth information on this property? Find property characteristics, ownership, tenant details, local market insights and more. Unlock data on CommercialEdge.

The Boulos Company



