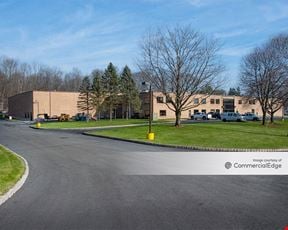- For Lease $15.00/SF/YR
- Property Type Industrial - Flex - Industrial
- Property Size 65,992 SF
- Lot Size 4.97 Acre
- Property Tenancy Multi-Tenant
- Building Class B
- Year Built 1988
- Date Updated Aug 26, 2025
Reach out to the broker for more info on lease terms and amenities
True
Spaces Available
#F |
Utilities: Separately Metered Zoning: LM (Limited Manufacturing) Permitted uses include manufacturing/assembly, warehouse/distribution, office/lab, commercial indoor recreation.
|
#H |
Utilities: Separately Metered Zoning: LM (Limited Manufacturing) Permitted uses include manufacturing/assembly, warehouse/distribution, office/lab, commercial indoor recreation.
|
Contacts
Location
Getting Around
-
Walk Score ®
29/100 Car-Dependent
-
Bike Score ®
30/100 Somewhat Bikeable
- City Hackettstown, NJ
- Neighborhood Hackettstown
- Zip Code 07840
- Market Allentown Bethlehem
Points of Interest
-
QuickChek
0.59 miles
-
U.S. Gas
1.33 miles
-
Speedway
1.42 miles
-
Exxon
1.97 miles
-
RaceWay
2.05 miles
-
BP
2.43 miles
-
Shell
2.45 miles
-
Tesla Supercharger
2.56 miles
-
Greenspot
3.93 miles
-
Park & Ride
1.73 miles
-
Students Parking Only
1.81 miles
-
Student Parking Only
1.86 miles
-
Rt 517 Lot
3.90 miles
-
River Trail Access
4.11 miles
-
Budd Lake Transmission Back Parking Lot
4.29 miles
-
Budd Lake Transmission Front Parking Lot
4.30 miles
-
Earthworm Lot
4.34 miles
-
Parking Lot C
4.54 miles
-
Parking Lot A
4.56 miles
-
Hackettstown Chinese Restaurant
1.30 miles
-
Taqueria 5 Brothers
1.30 miles
-
Monchy's Colombian Grill
1.30 miles
-
Domino's
1.30 miles
-
Taqueria Brenda Lee
1.32 miles
-
James on Main
1.32 miles
-
Main Street Cafe
1.32 miles
-
Stella G's
1.32 miles
-
Davila's Pizza & Restaurant
1.32 miles
-
Topo Restaurant
1.35 miles
-
FruitiMex
1.33 miles
-
The Shoppes at Hackettstown
1.33 miles
-
Target
1.48 miles
-
Weis
3.02 miles
-
ShopRite
3.37 miles
-
Marshalls
3.60 miles
-
Mansfield Commons
3.62 miles
-
Kohl's
3.73 miles
-
Walmart Supercenter
3.89 miles
-
Walmart
5.56 miles
-
Hackettstown Medical Center
0.44 miles
-
Hackettstown Fire Department
1.37 miles
-
Hackettstown Police Department
1.54 miles
-
Victory Medical Clinic
2.06 miles
-
Optum Urgent Care
2.08 miles
-
Budd Lake Volunteer Fire Compnay No. 1.
2.98 miles
-
Allamuchy Township Fire Department
3.62 miles
-
CVS Pharmacy
3.87 miles
-
Township of Mount Olive Municipal Complex
3.87 miles
-
advocare Medical Center At Budd Lake
4.39 miles
Frequently Asked Questions
The average rental rate for industrial/warehouse space at 101 Bilby Road - Building 1 is $15.00/SF/YR. Generally, the asking price for warehouse spaces varies based on the location of the property, with proximity to transportation hubs, access to highways or ports playing a key role in the building’s valuation. Other factors that influence cost are the property’s age, its quality rating, as well as its onsite facilities and features.
The property at 101 Bilby Road was completed in 1988. In total, 101 Bilby Road - Building 1 incorporates 65,992 square feet of Flex - Industrial space.
The property can be leased as a Multi-Tenant industrial space. For more details on this listing and available space within the building, use the contact form at the top of this page to schedule a tour with a broker.
Contact the property representative for more information on vehicle access and parking options at or near this property, as well as additional amenities that enhance the tenant experience at 101 Bilby Road.
Reach out to the property representative or listing broker to find out more about climate control capabilities at this property. Climate control is typically present in industrial buildings that are suited to store items susceptible to temperature and damage from humidity, such as food, pharmaceuticals, paper, textiles, and electronics.
Looking for more in-depth information on this property? Find property characteristics, ownership, tenant details, local market insights and more. Unlock data on CommercialEdge.

Resource Realty

